


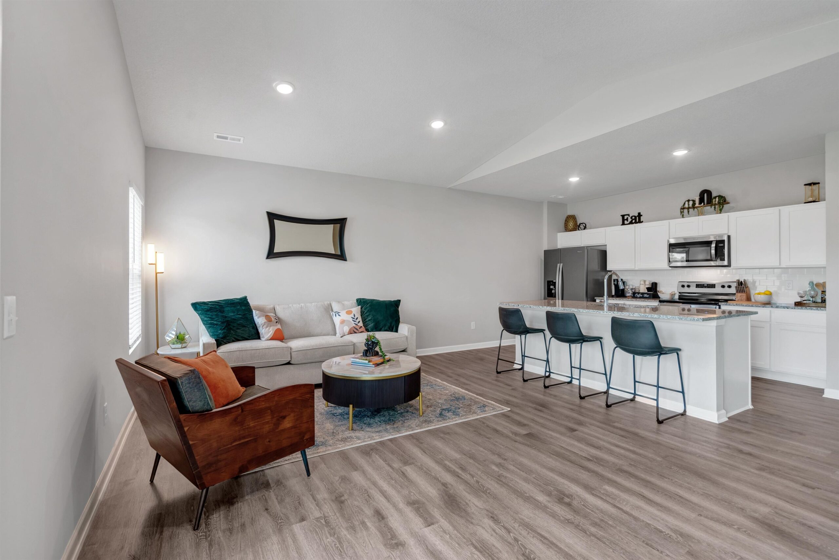




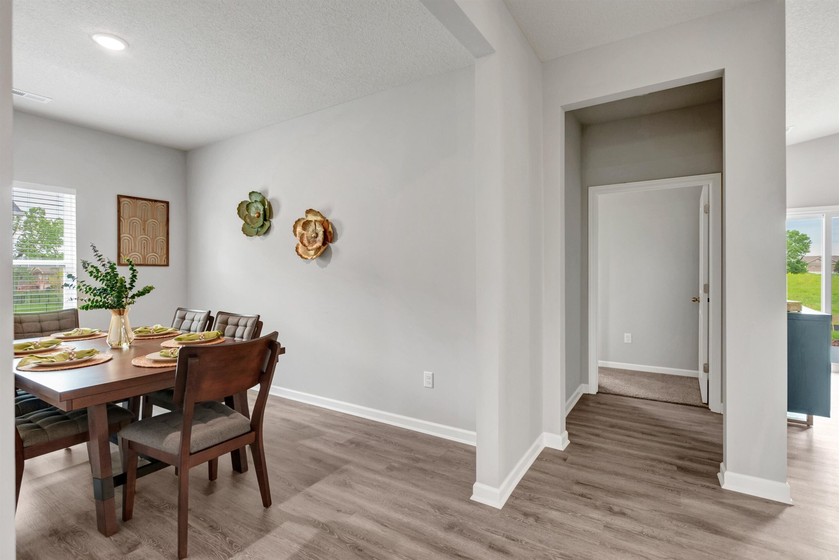
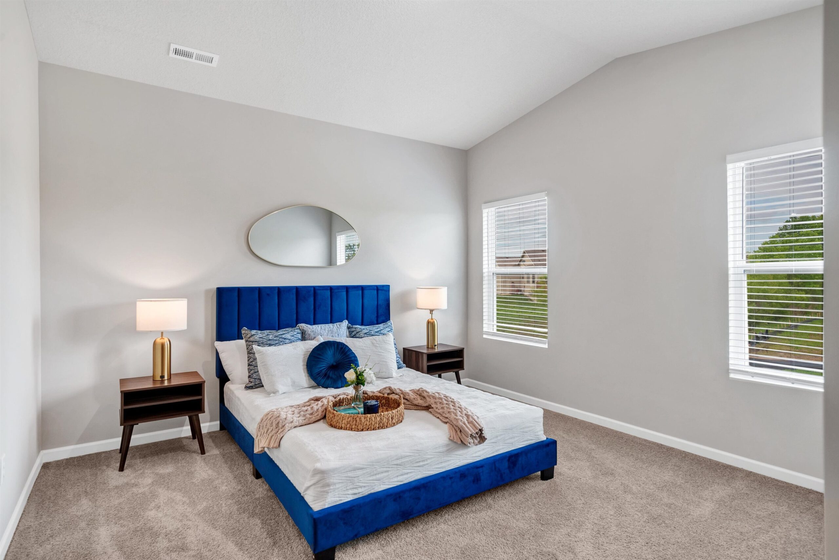

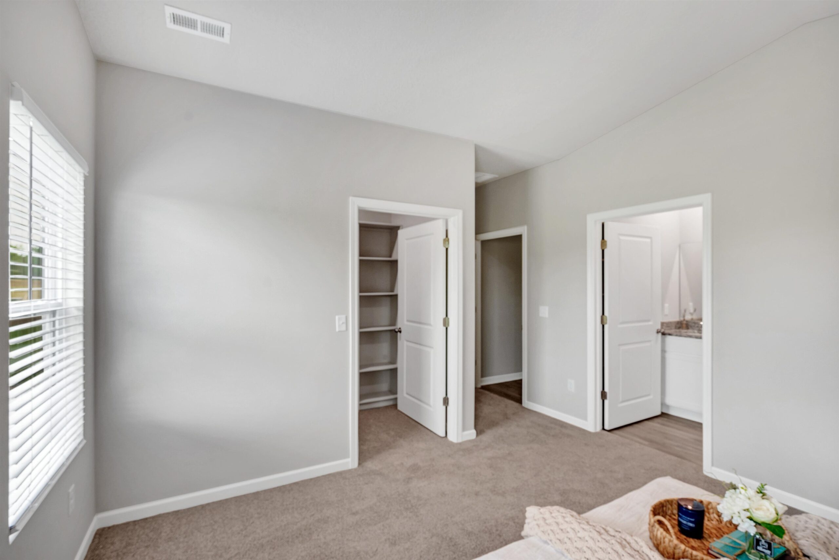

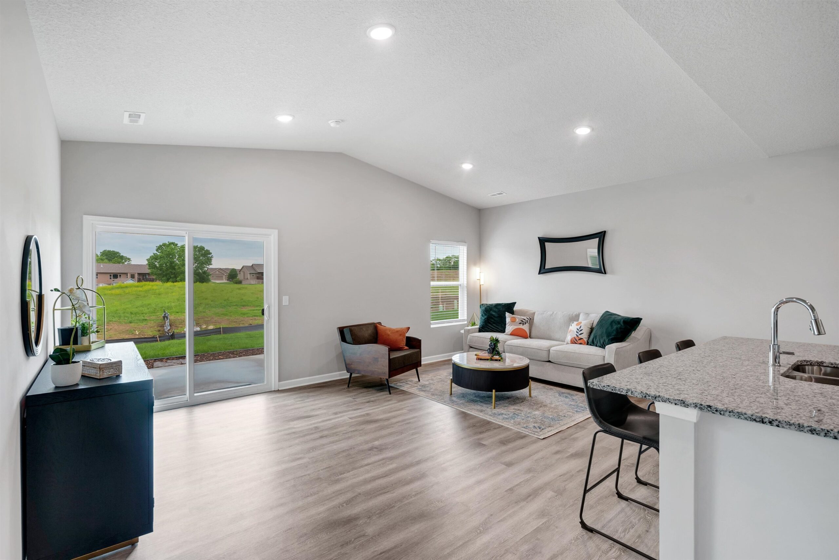

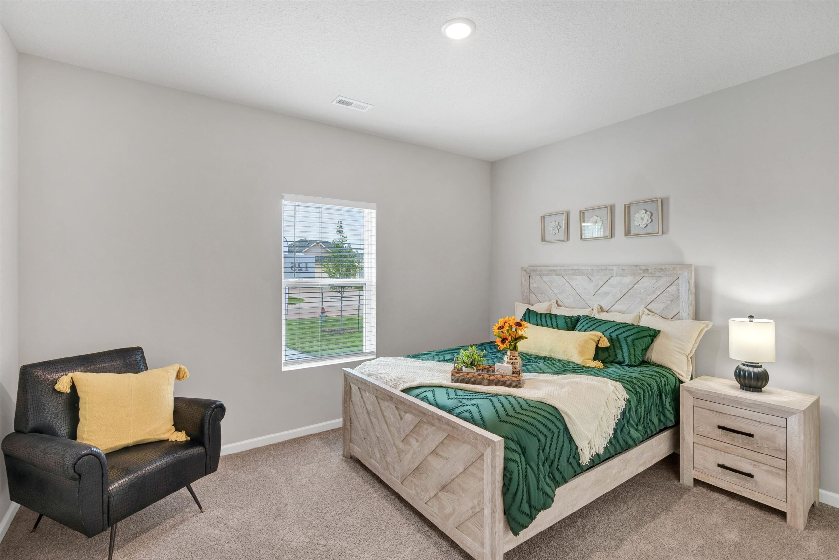

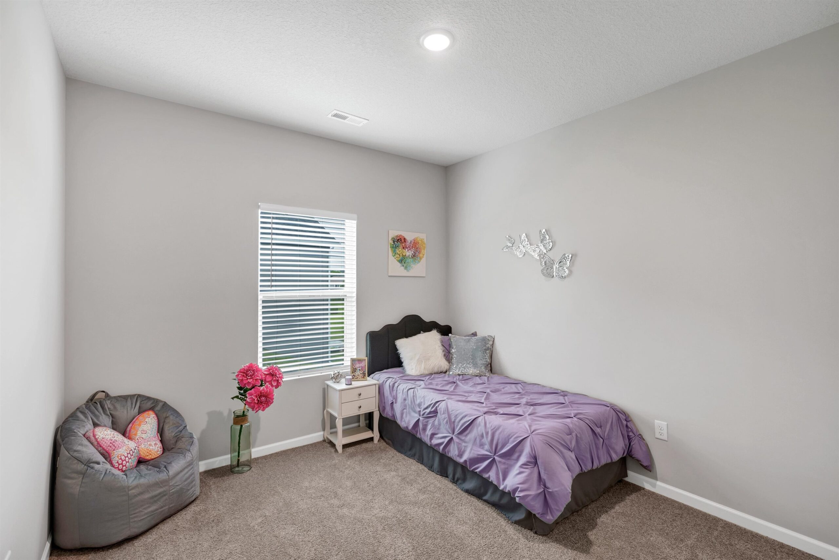





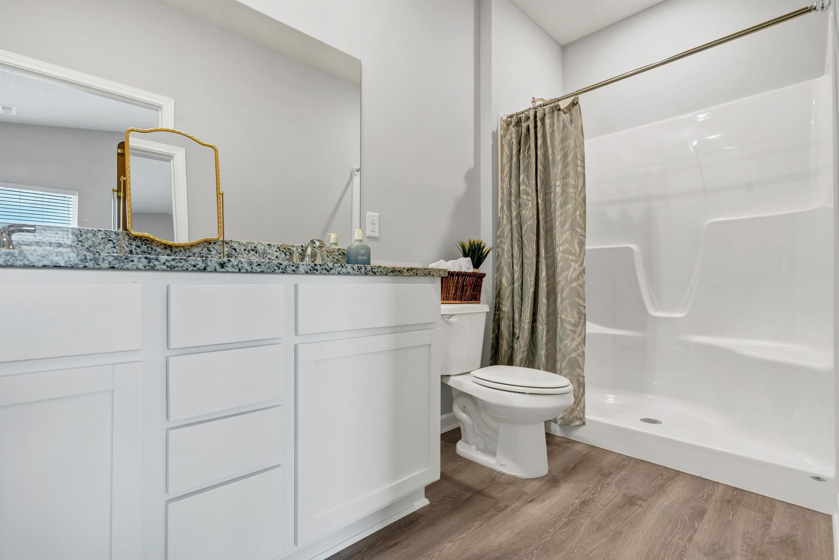

At a Glance
- Year built: 2025
- Builder: Liberty Communities Llc
- Bedrooms: 4
- Bathrooms: 2
- Half Baths: 0
- Garage Size: Attached, 3
- Area, sq ft: 1,804 sq ft
- Date added: Added 4 months ago
- Levels: One
Description
- Description: Welcome to the Franklin floor plan by Liberty Communities! This 1 story home features 4 carpeted bedrooms, 2 bathrooms, a kitchen with granite counter tops and one large pantry, LVP flooring, window blinds, ceiling fan in primary bedroom and living room, a concrete patio, and a 3-car tandem garage with a FEMA approved storm shelter. The following appliances are included: Stove/oven, microwave, refrigerator, dishwasher, washer and dryer. Irrigation, sod, and 1 tree are also included. *Home is under construction. Photo is a rendering of the home. Color of home will be Alabaster with Tricorn Black trim. *Interior photos are from a previously built version of this plan. Show all description
Community
- School District: Andover School District (USD 385)
- Elementary School: Prairie Creek
- Middle School: Andover Central
- High School: Andover Central
- Community: TUSCANY
Rooms in Detail
- Rooms: Room type Dimensions Level Master Bedroom 13 x 13 Main Living Room 13 x 13 Main Kitchen 19 x 13 Main
- Living Room: 1804
- Appliances: Dishwasher, Disposal, Microwave, Refrigerator, Range, Washer, Dryer
- Laundry: Main Floor
Listing Record
- MLS ID: SCK658442
- Status: Active
Financial
- Tax Year: 2024
Additional Details
- Basement: None
- Roof: Composition
- Heating: Forced Air, Natural Gas
- Cooling: Central Air, Electric
- Exterior Amenities: Irrigation Well, Storm Shelter, Frame w/Less than 50% Mas
- Interior Amenities: Ceiling Fan(s)
- Approximate Age: Under Construction
Agent Contact
- List Office Name: Berkshire Hathaway PenFed Realty
- Listing Agent: Mariah, Womack
Location
- CountyOrParish: Butler
- Directions: Turn West off of Andover Rd onto Pawnee.