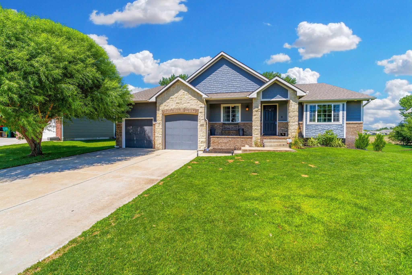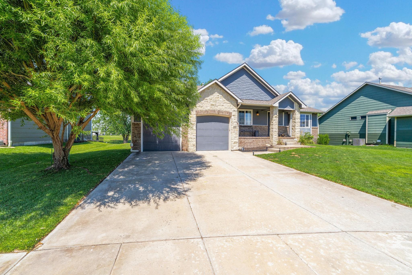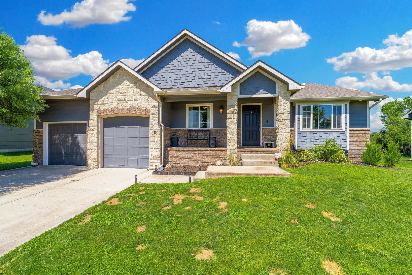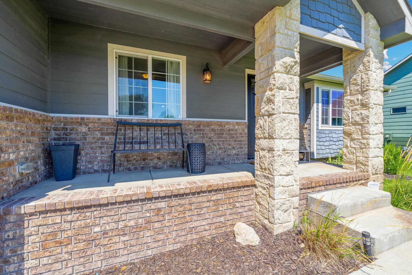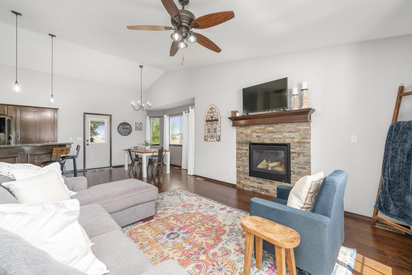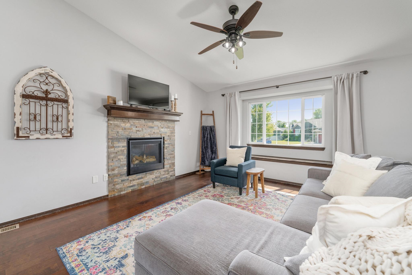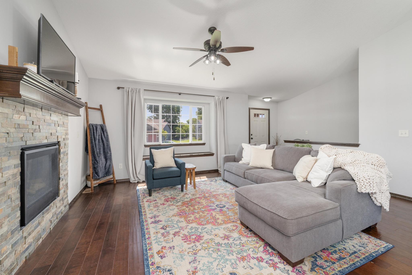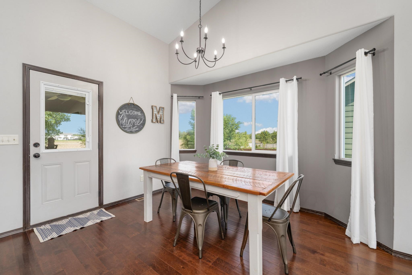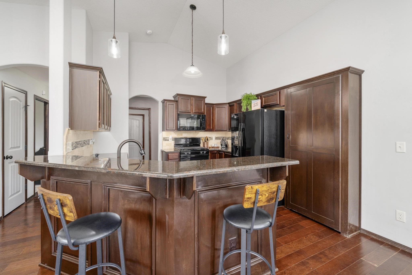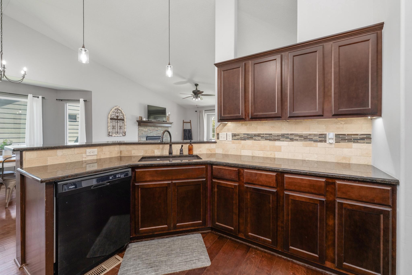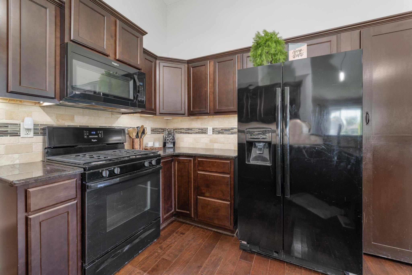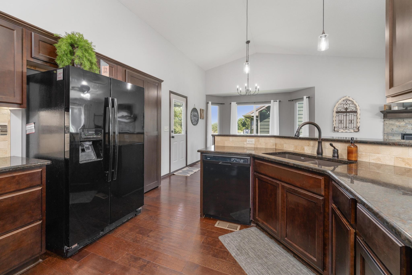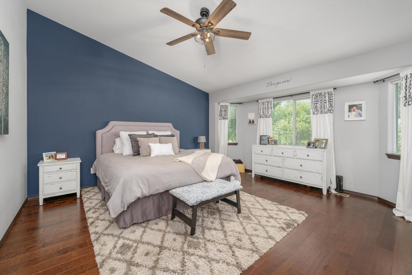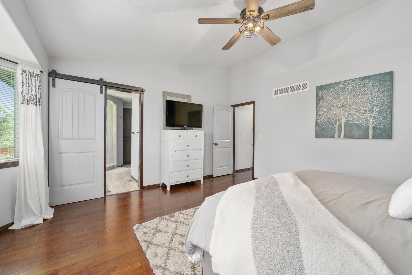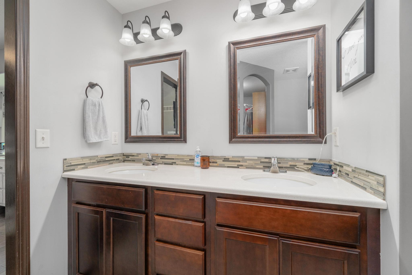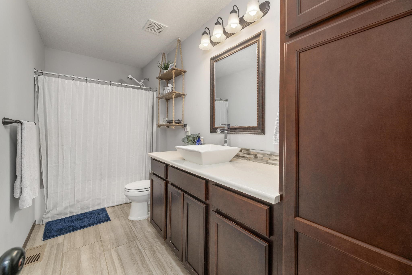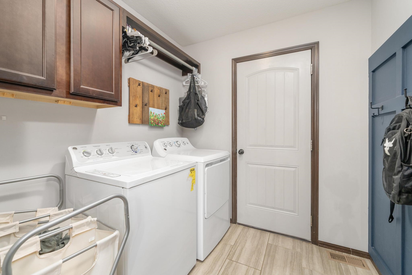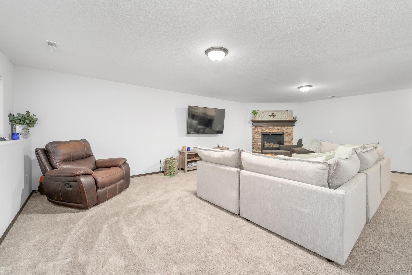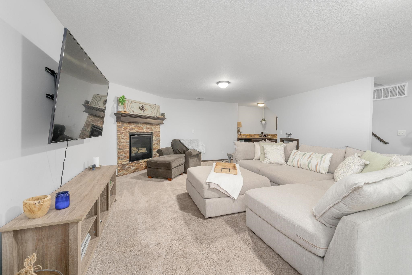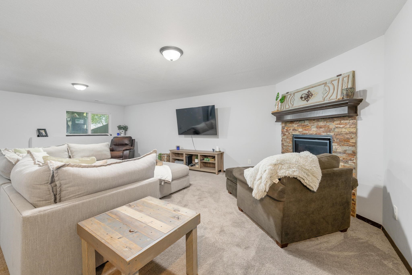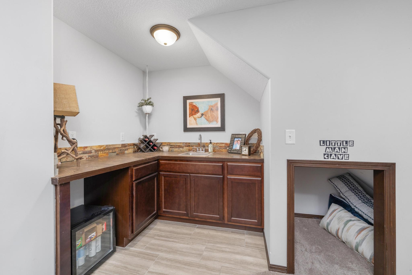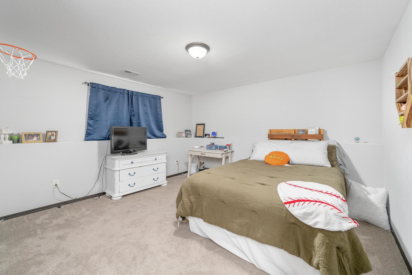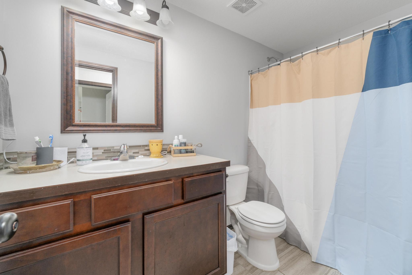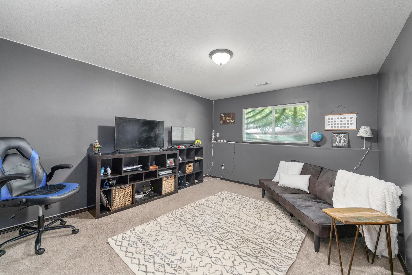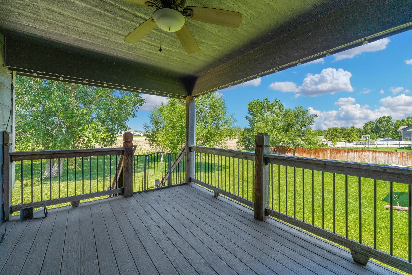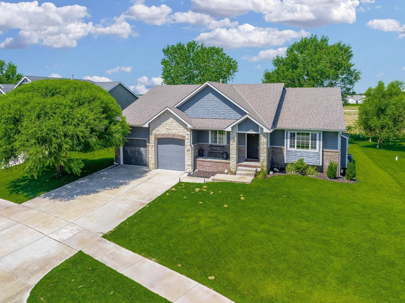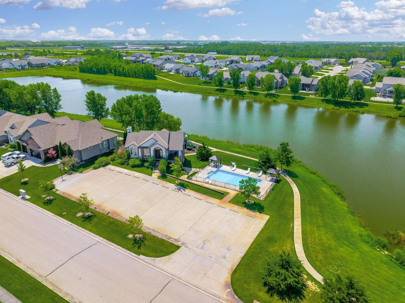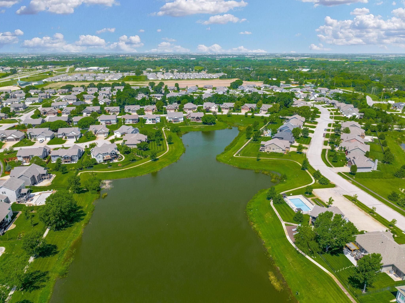Residential4407 N Ridge Port St
At a Glance
- Year built: 2016
- Bedrooms: 4
- Bathrooms: 3
- Half Baths: 0
- Garage Size: Detached, Opener, 3
- Area, sq ft: 3,100 sq ft
- Floors: Hardwood
- Date added: Added 7 months ago
- Levels: One
Description
- Description: Welcome to Edgewater – Your Dream Home Awaits! This beautifully crafted custom home offers 4 spacious bedrooms, each designed with comfort in mind. The oversized 3-car tandem garage provides ample space for vehicles, a workshop, or even a 4th smaller car – complete with garage door openers on both ends. One of the garage doors is brand new, adding extra value and peace of mind. Inside, you’ll love the gourmet kitchen featuring granite countertops, under-cabinet lighting, a gas range, microwave, refrigerator, and a hidden walk-in pantry. The open floor plan flows seamlessly from the kitchen’s angled serving bar into the cozy living room with a gas fireplace – perfect for entertaining or relaxing. Gleaming wood floors run throughout the kitchen, dining area, living room, and the luxurious primary suite. The master bath is a showstopper, with a custom full-tile walk-in shower, dual showerheads, a large tile seat, and a stylish barn door entrance. The fully finished view-out basement includes a spacious family room with a wet bar, two additional bedrooms, a full bath, and a charming bonus nook under the stairs. Recent upgrades include a newer sump pump and a professionally installed radon mitigation system for added safety and peace of mind. Step outside onto the covered composite deck – no maintenance required! Located in the sought-after Edgewater community, this home is a rare find. Taxes are estimated. A $200 mailbox fee will be collected at closing. All information deemed reliable but not guaranteed and subject to change without notice. Show all description
Community
- School District: Maize School District (USD 266)
- Elementary School: Maize USD266
- Middle School: Maize
- High School: Maize
- Community: EDGEWATER
Rooms in Detail
- Rooms: Room type Dimensions Level Master Bedroom 15.8 x 15.8 Main Living Room 17.7 x 14.7 Main Kitchen 11.10 x 11.4 Main Dining Room 11.10 x 11.6 Main Bedroom 13.1 x 10.1 Main Bedroom 13.8 x 12.6 Basement Bedroom 13.8 x 11.7 Basement Family Room 25.11 x 17.10 Basement
- Living Room: 3100
- Master Bedroom: Master Bdrm on Main Level, Split Bedroom Plan, 1/2 Bath/Master Bedroom, Shower/Master Bedroom, Two Sinks
- Appliances: Dishwasher, Disposal, Microwave, Range
- Laundry: Main Floor
Listing Record
- MLS ID: SCK658386
- Status: Active
Financial
- Tax Year: 2024
Additional Details
- Basement: Finished
- Roof: Composition
- Heating: Forced Air, Natural Gas
- Cooling: Central Air, Electric
- Exterior Amenities: Guttering - ALL, Sprinkler System, Frame w/Less than 50% Mas
- Interior Amenities: Ceiling Fan(s), Walk-In Closet(s), Wet Bar
- Approximate Age: 6 - 10 Years
Agent Contact
- List Office Name: Berkshire Hathaway PenFed Realty
- Listing Agent: Casie, Frederick
Location
- CountyOrParish: Sedgwick
- Directions: From Ridge Rd and 45th street go east on 45th to Cimarron (entrance to Edgewater). Take immediate right on Driftwood and follow curve to left which turns into Ridge Port. House is on right.
