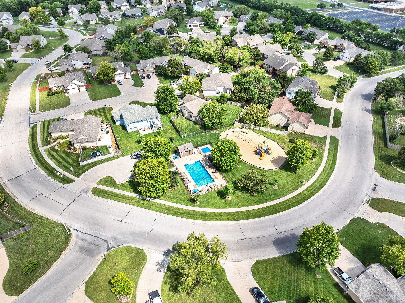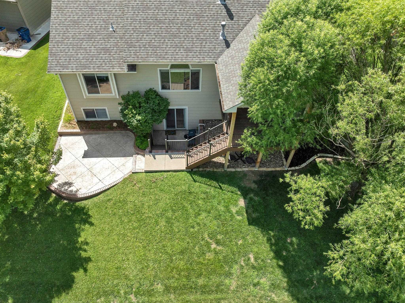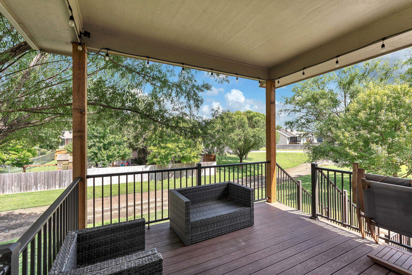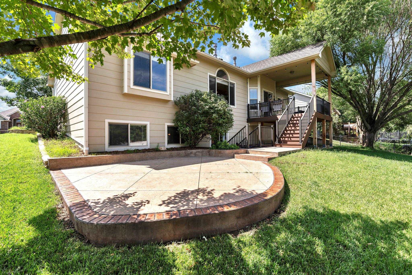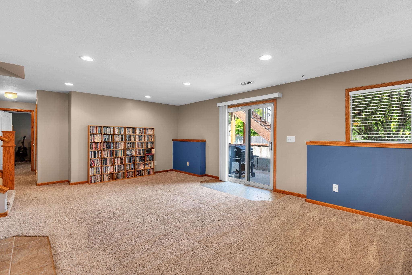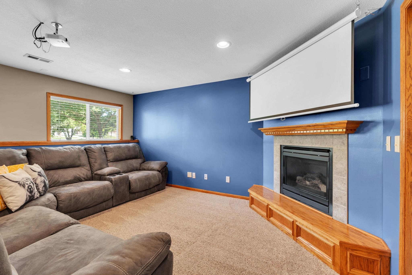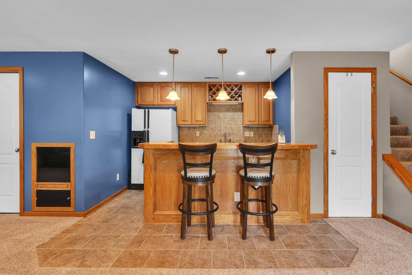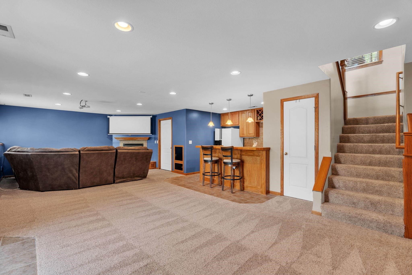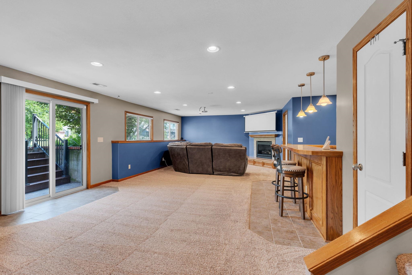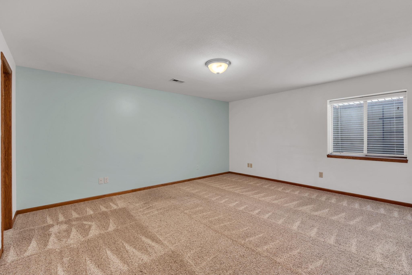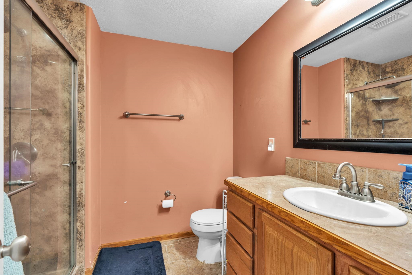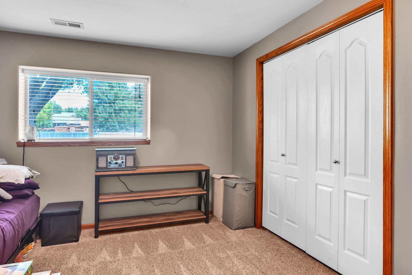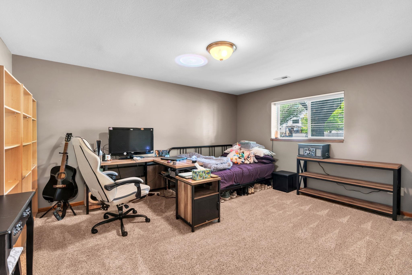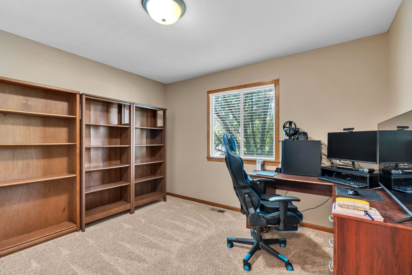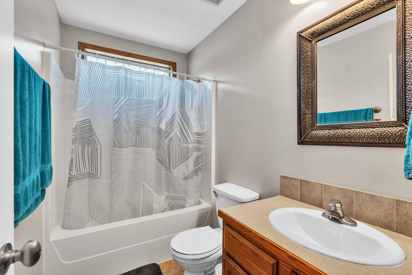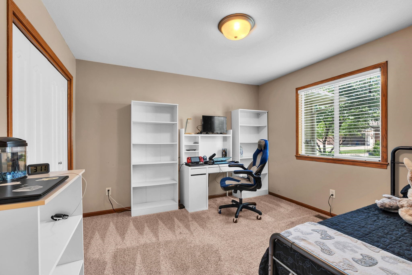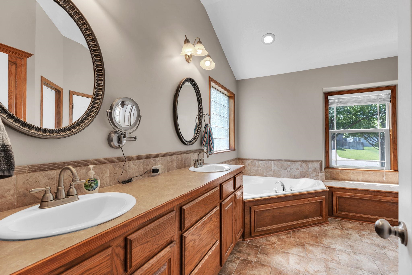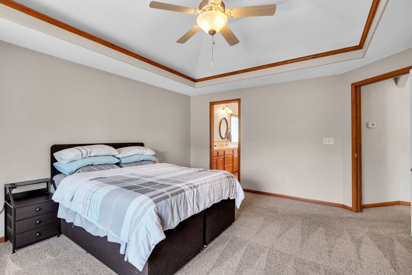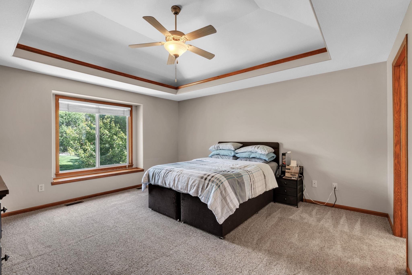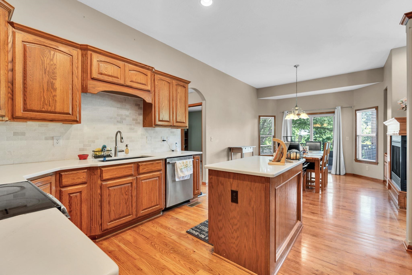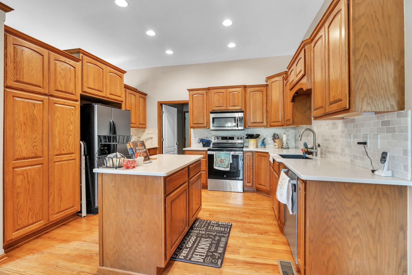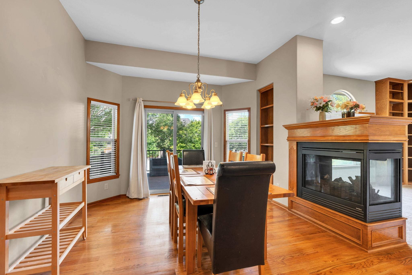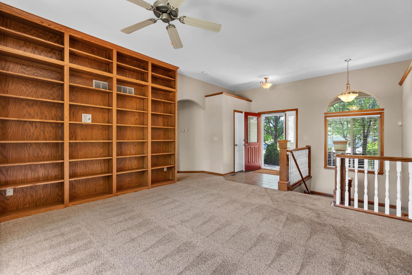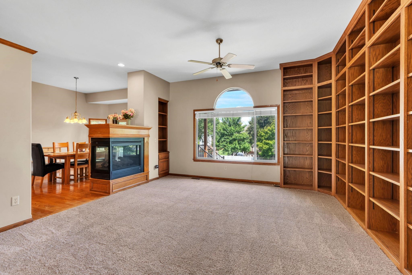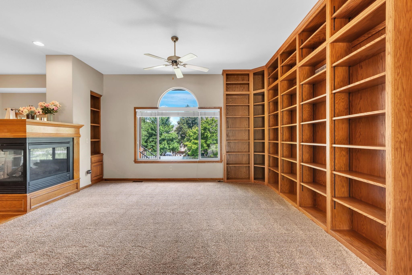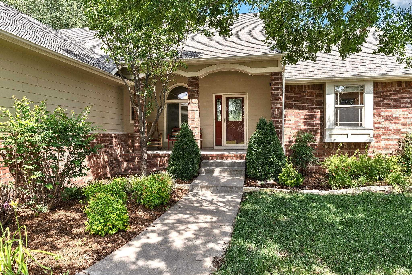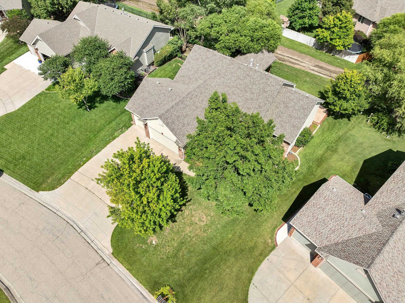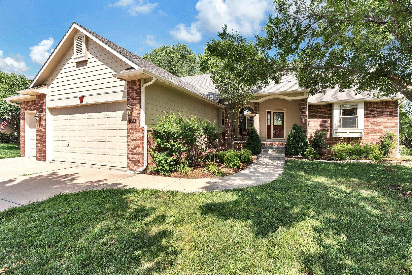Residential620 N Somerset Ct.
At a Glance
- Year built: 2005
- Bedrooms: 5
- Bathrooms: 3
- Half Baths: 0
- Garage Size: Attached, Opener, Oversized, 3
- Area, sq ft: 3,085 sq ft
- Floors: Hardwood
- Date added: Added 7 months ago
- Levels: One
Description
- Description: Welcome home to 620 N. Somerset Ct. located in the sought after Crescent Lakes Welcome to 620 N. Somerset Ct., a beautifully maintained ranch nestled in the highly sought-after Crescent Lakes community—just a short walk to Andover Central schools! From the moment you step inside, you'll be welcomed by an inviting living room filled with natural light, complete with large windows, a ceiling fan, a stunning three-way gas fireplace, and elegant built-ins. The adjoining dining area features a stylish chandelier and sliding glass doors that lead to a brand-new composite covered deck—perfect for summer barbecues or peaceful morning coffee. The light and bright kitchen is a chef’s delight, showcasing sleek Quartz countertops, a tile backsplash, under-cabinet lighting, a center island, and a walk-in pantry area. Just off the kitchen, the main floor laundry room offers convenience with tile flooring, extra cabinetry, and a hanging rod. Unwind in the serene master suite boasting large windows, a trayed ceiling with cove lighting and ceiling fan, plush carpet, and a soothing neutral color palette. The en suite bath is a luxurious retreat with dual sinks, a jetted corner tub, separate shower, window seat, and a spacious walk-in closet with built-in shelving. Downstairs, the finished viewout basement is an entertainer’s dream—featuring a cozy fireplace with tile surround and TV hookups, a generous family room, wet bar, space for game tables, and direct walkout access to the patio. With its thoughtful layout, high-end finishes, and prime location, this is more than a home—it’s your dream come true! Show all description
Community
- School District: Andover School District (USD 385)
- Elementary School: Sunflower
- Middle School: Andover Central
- High School: Andover Central
- Community: CRESCENT LAKES
Rooms in Detail
- Rooms: Room type Dimensions Level Master Bedroom 16 x 14 Main Living Room 16 x 16 Main Kitchen 13 x 11 Main Dining Room 13 x 13 Main Bedroom 12 x 12 Main Bedroom 12 x 11 Main Bedroom 16 x 13 Basement Bedroom 16 x 14 Basement Family Room 31 x 23 Basement
- Living Room: 3085
- Master Bedroom: Master Bdrm on Main Level, Split Bedroom Plan, Master Bedroom Bath, Sep. Tub/Shower/Mstr Bdrm, Two Sinks
- Appliances: Dishwasher, Disposal, Microwave, Refrigerator
- Laundry: Main Floor, Separate Room
Listing Record
- MLS ID: SCK658359
- Status: Active
Financial
- Tax Year: 2025
Additional Details
- Basement: Finished
- Roof: Composition
- Heating: Forced Air, Natural Gas
- Cooling: Central Air, Electric
- Exterior Amenities: Guttering - ALL, Sprinkler System, Frame w/Less than 50% Mas, Brick
- Interior Amenities: Ceiling Fan(s), Walk-In Closet(s), Vaulted Ceiling(s), Wet Bar
- Approximate Age: 11 - 20 Years
Agent Contact
- List Office Name: Reece Nichols South Central Kansas
- Listing Agent: Cynthia, Carnahan
- Agent Phone: (316) 393-3034
Location
- CountyOrParish: Butler
- Directions: Central and Andover Road: East on Central, north on Woodstone Drive, left on Somerset Ct, home on the right.
