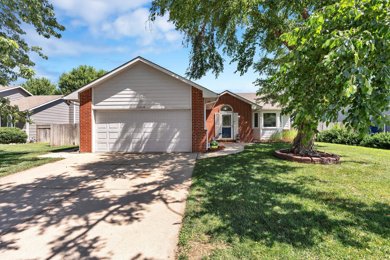
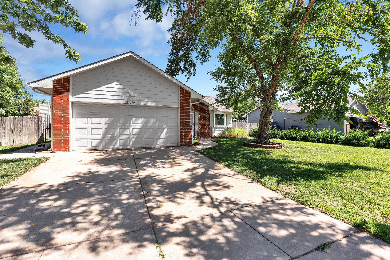
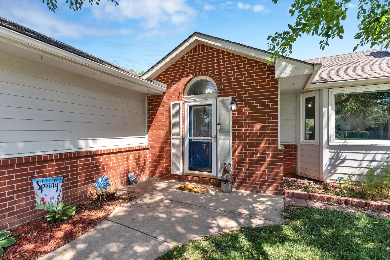
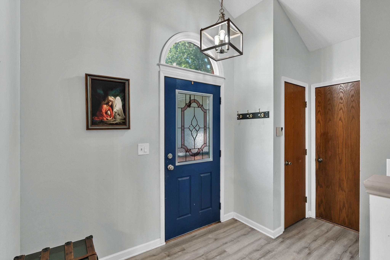
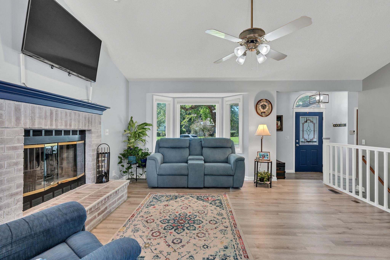
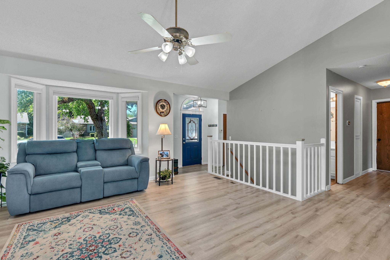
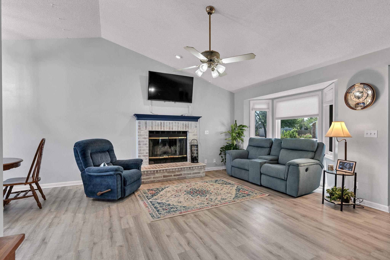
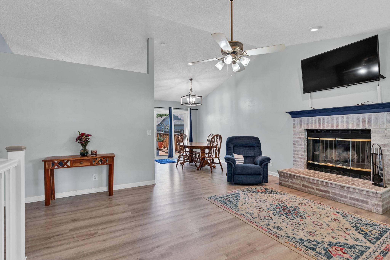
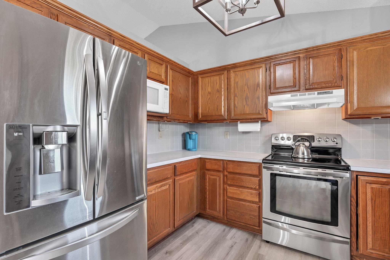
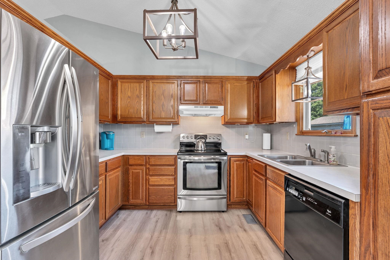
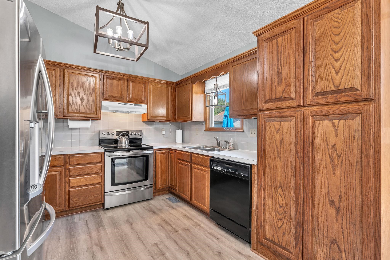
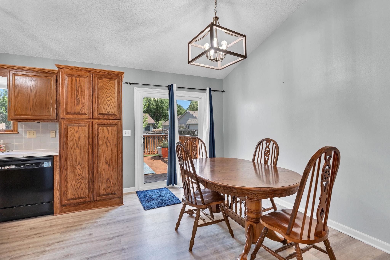
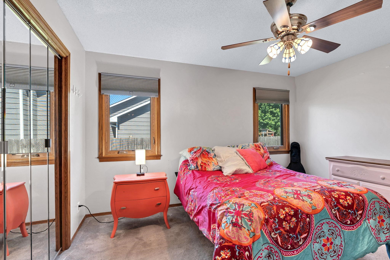
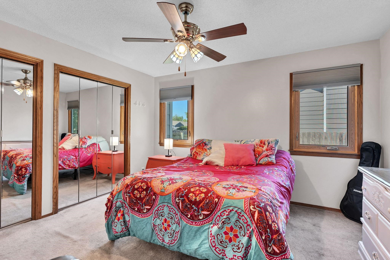
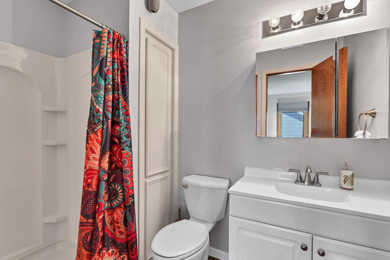
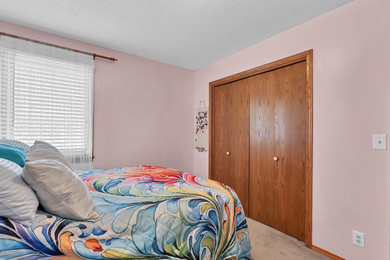
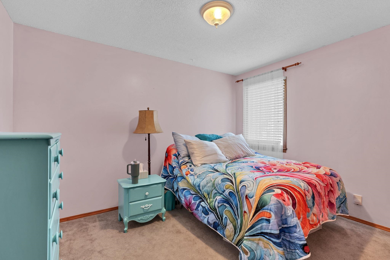
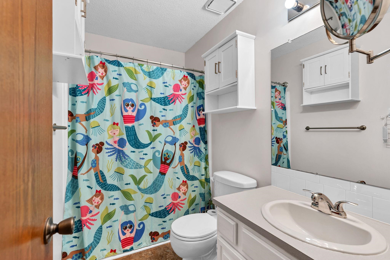
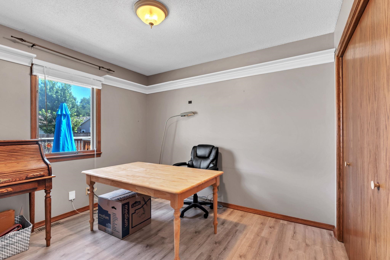
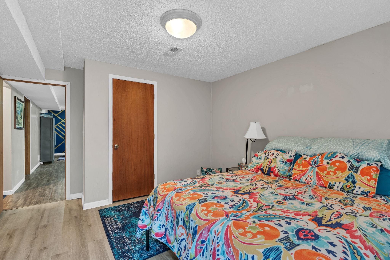
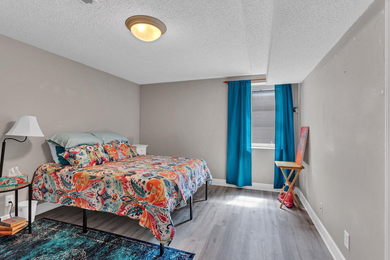
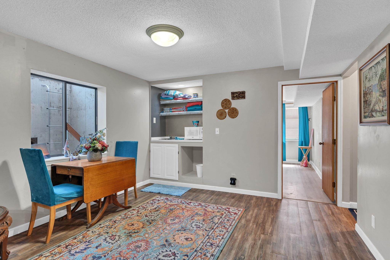
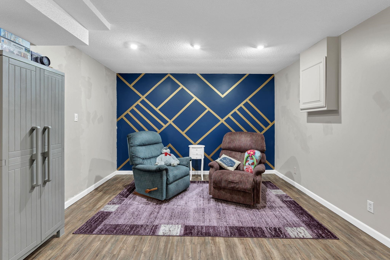
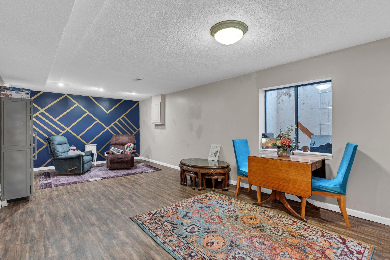
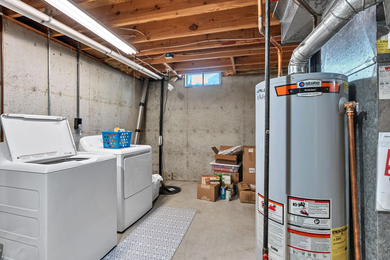
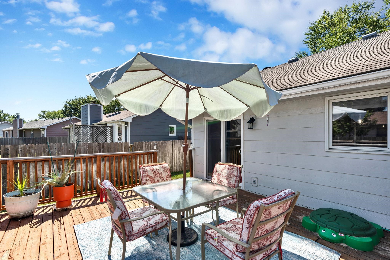
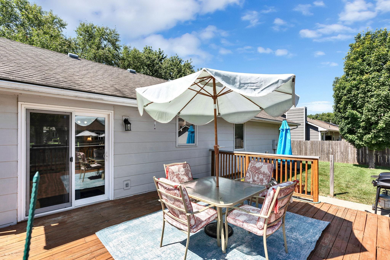
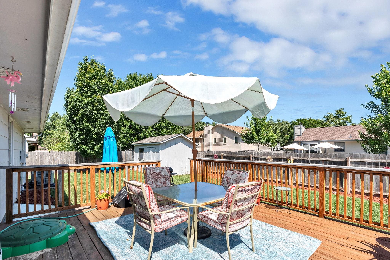
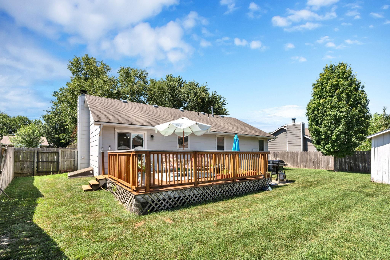
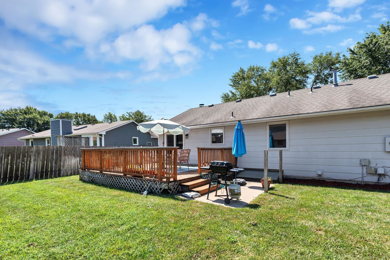
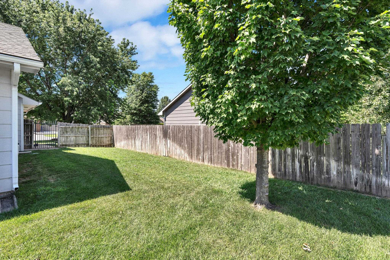
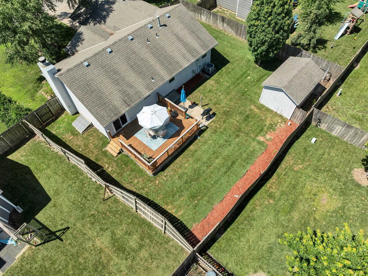
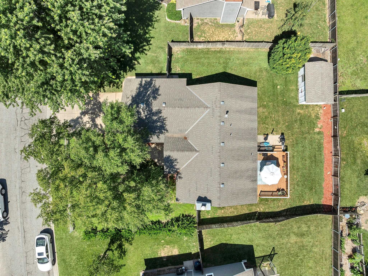
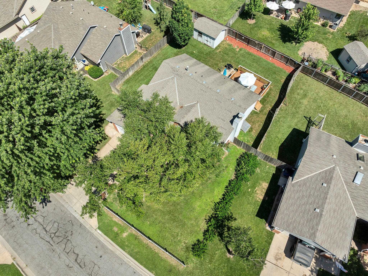
At a Glance
- Year built: 1991
- Bedrooms: 4
- Bathrooms: 2
- Half Baths: 1
- Garage Size: Attached, 2
- Area, sq ft: 2,178 sq ft
- Floors: Laminate
- Date added: Added 3 months ago
- Levels: Other
Description
- Description: This is the home you have been waiting for. Super nice ranch with 4 bedrooms and 2.5 baths. Main floor with an open kitchen, dining and living room with a beautiful woodburning fireplace and new wood laminate throughout. Primary suite is very spacious with double closets and an updated attached bath. Two more bedrooms and 2nd bath finish off the main floor. The basement has a massive family room with wet bar & large enough to have a big screen and a pool table. The basement also features the 4th bedroom , 1/2 bath, laundry and a large storage room. Enjoy the summer evenings relaxing on the large deck in your fenced backyard. Show all description
Community
- School District: Wichita School District (USD 259)
- Elementary School: Peterson
- Middle School: Wilbur
- High School: Northwest
- Community: GOLDEN HILLS
Rooms in Detail
- Rooms: Room type Dimensions Level Master Bedroom 12x13 Main Living Room 16x19 Main Kitchen 10x10 Main Bedroom 10x12 Main Bedroom 10x11 Main Bedroom 13x15 Basement Family Room 15x26 Basement
- Living Room: 2178
- Master Bedroom: Master Bdrm on Main Level, Master Bedroom Bath, Shower/Master Bedroom, Laminate Counters
- Appliances: Dishwasher, Disposal, Range
- Laundry: In Basement
Listing Record
- MLS ID: SCK658355
- Status: Sold-Co-Op w/mbr
Financial
- Tax Year: 2024
Additional Details
- Basement: Finished
- Roof: Composition
- Heating: Forced Air, Natural Gas
- Cooling: Central Air, Electric
- Exterior Amenities: Guttering - ALL, Sprinkler System, Frame w/Less than 50% Mas
- Interior Amenities: Ceiling Fan(s), Vaulted Ceiling(s)
- Approximate Age: 21 - 35 Years
Agent Contact
- List Office Name: RE/MAX Premier
- Listing Agent: Robbin, Deel
- Agent Phone: (316) 648-8494
Location
- CountyOrParish: Sedgwick
- Directions: From 13th and 119th, N to Hickory, East to Pine, North to Bekemeyer