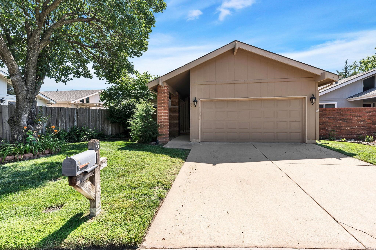
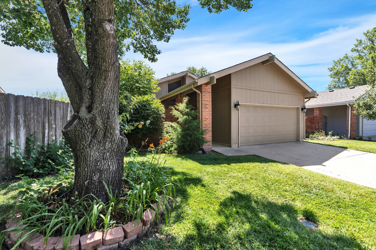
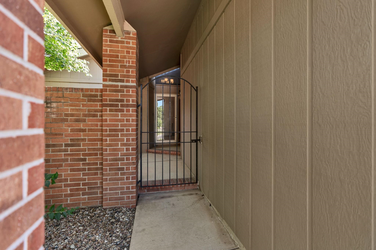
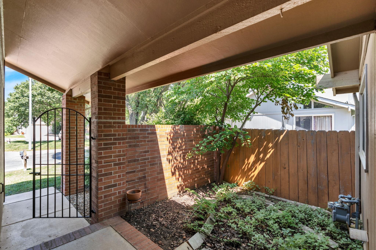
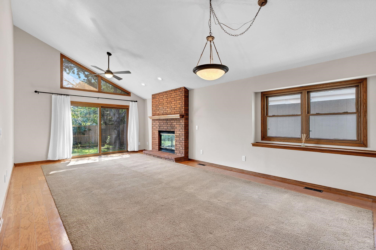
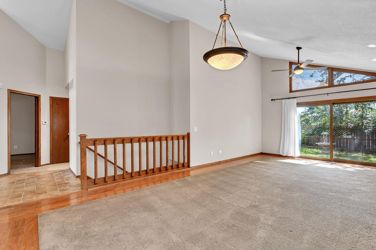
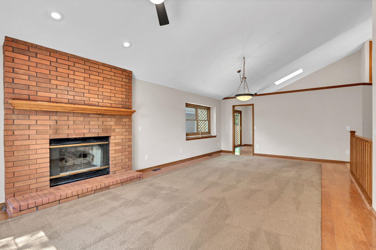
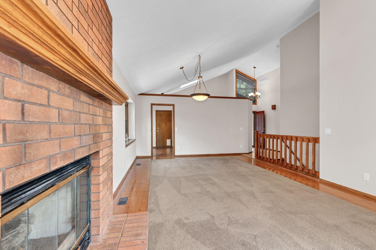
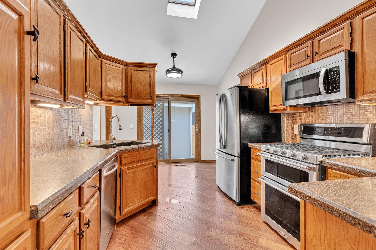
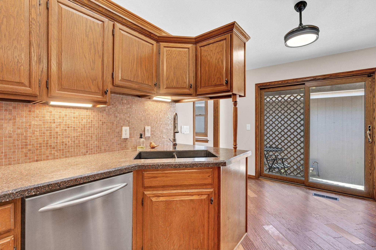
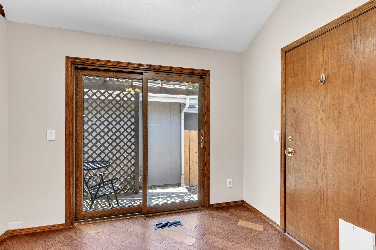
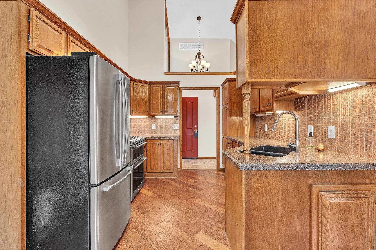
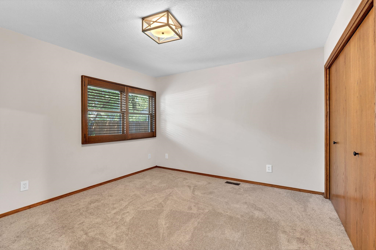
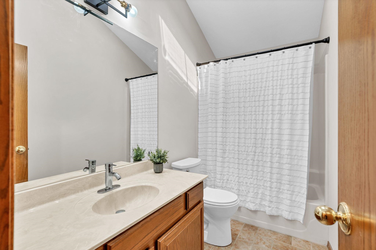
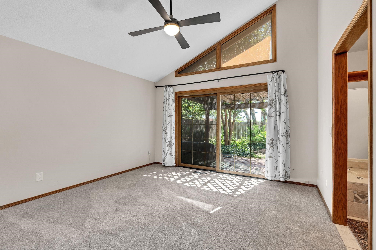
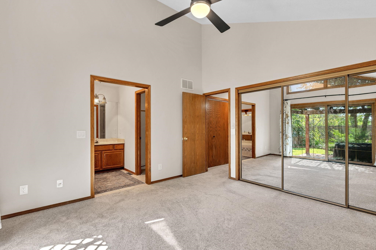
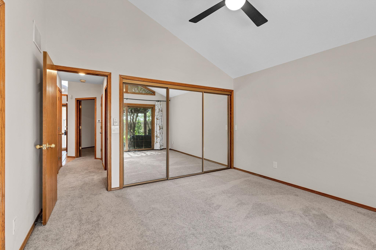
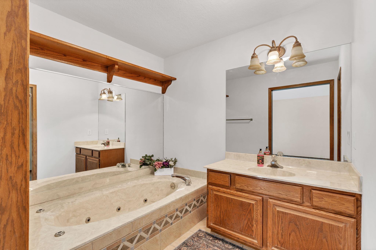
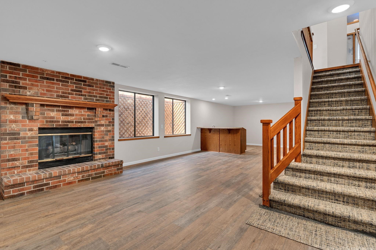
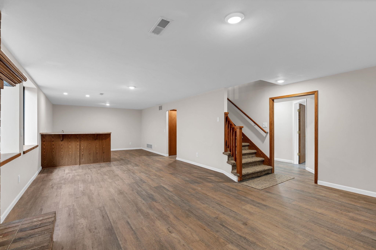
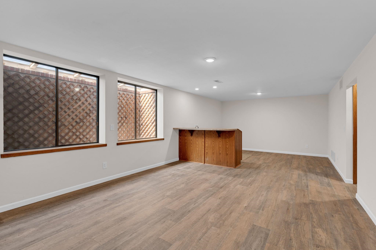
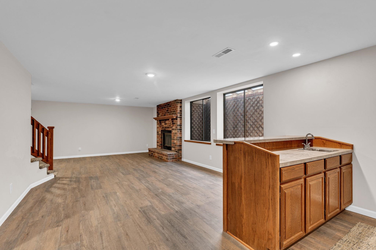
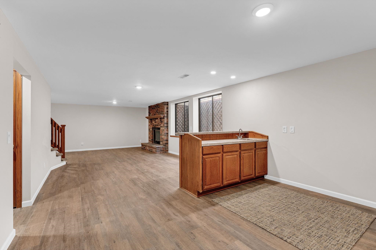
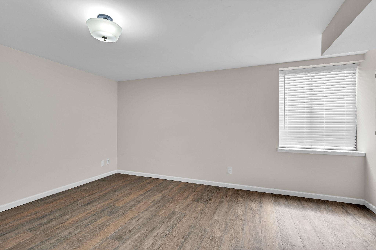
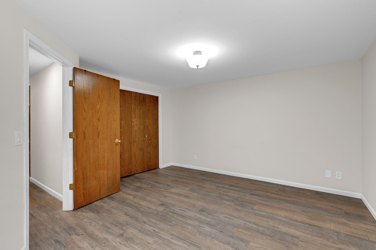
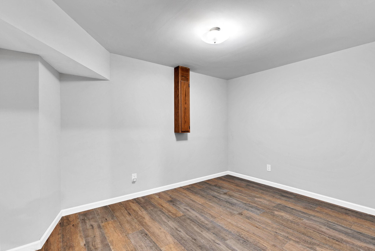
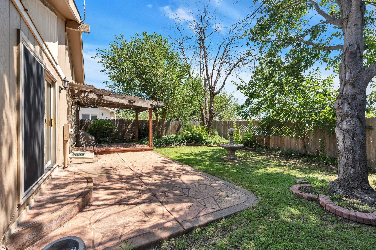
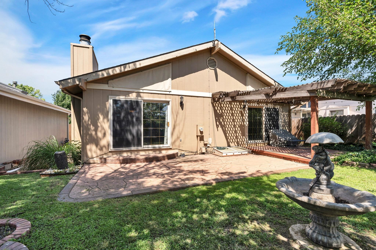
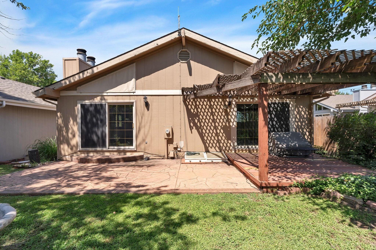
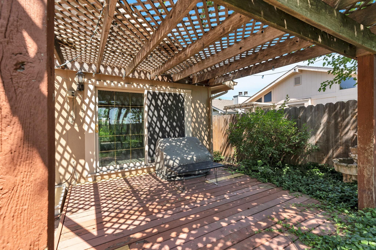
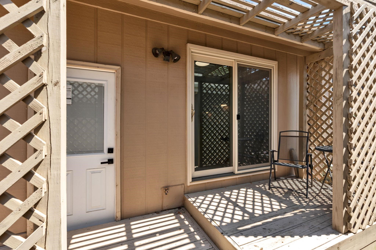
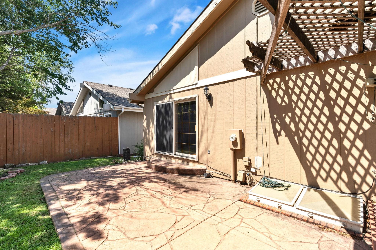
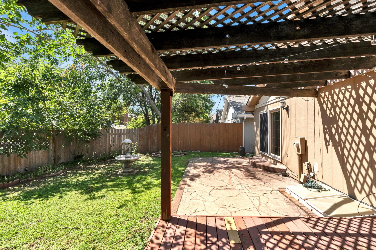
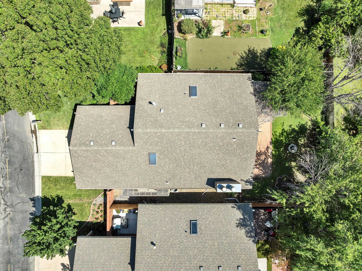
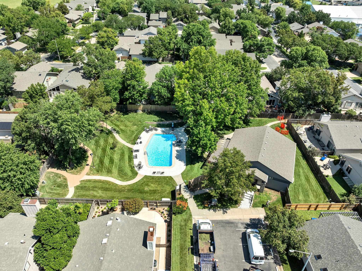
At a Glance
- Year built: 1986
- Bedrooms: 3
- Bathrooms: 3
- Half Baths: 0
- Garage Size: Attached, Opener, 2
- Area, sq ft: 2,504 sq ft
- Floors: Hardwood
- Date added: Added 3 months ago
- Levels: One
Description
- Description: Welcome to 7700 E. 13th St. Unit 93—your move-in ready garden home in the highly desirable, quiet community of Raintree Village. From the moment you step through the peaceful courtyard, you’ll feel right at home. Inside, a light-filled living room welcomes you with soaring vaulted ceilings, a cozy fireplace, ceiling fan, and sliding glass doors leading to the private patio. The formal dining area features elegant wood flooring with a carpet inlay and a stylish chandelier, perfect for hosting. The updated granite kitchen is a dream, boasting vaulted ceilings, a skylight, under- and over-cabinet lighting, pantry with pull-out shelving, and all appliances included. Enjoy casual meals in the cozy breakfast nook with access to a second deck—ideal for morning coffee or evening refreshments. Retreat to the serene master suite with neutral décor, vaulted ceilings, ceiling fan, sliding door to the deck, and a private en-suite bathroom featuring tile flooring, a jetted soaker tub, and a separate walk-in shower. The finished basement offers even more space to unwind or entertain, complete with a large family room with a second fireplace, recessed lighting, a daylight window, game area with wet bar, and a bonus room perfect for crafts or hobbies. A spacious guest bedroom and full bath round out the lower level. Enjoy the beautifully landscaped backyard from your deck or patio—your own personal oasis in the city. Community pool and clubhouse is a bonus! This one is truly a must-see! Show all description
Community
- School District: Wichita School District (USD 259)
- Elementary School: Price-Harris
- Middle School: Coleman
- High School: Southeast
- Community: LEISURE LIVING VENTURES
Rooms in Detail
- Rooms: Room type Dimensions Level Master Bedroom 13 x 13 Main Living Room 15 x 15 Main Kitchen 12 x 10 Main Dining Room 10x7 (Informal) Main Dining Room 15 x 12 Main Bedroom 13 x 12 Main Bedroom 16 x 14 Basement Family Room 23 x 15 Basement Recreation Room 15 x 13 Basement Bonus Room 13 x 9 Basement
- Living Room: 2504
- Master Bedroom: Master Bdrm on Main Level, Master Bedroom Bath, Sep. Tub/Shower/Mstr Bdrm, Jetted Tub
- Appliances: Dishwasher, Disposal, Microwave, Refrigerator, Range
- Laundry: Main Floor, Separate Room
Listing Record
- MLS ID: SCK658357
- Status: Sold-Co-Op w/mbr
Financial
- Tax Year: 2024
Additional Details
- Basement: Finished
- Exterior Material: Frame
- Roof: Composition
- Heating: Forced Air, Natural Gas
- Cooling: Central Air, Electric
- Exterior Amenities: Sprinkler System
- Interior Amenities: Ceiling Fan(s), Walk-In Closet(s), Vaulted Ceiling(s), Wet Bar, Window Coverings-All
- Approximate Age: 36 - 50 Years
Agent Contact
- List Office Name: Reece Nichols South Central Kansas
- Listing Agent: Cynthia, Carnahan
- Agent Phone: (316) 393-3034
Location
- CountyOrParish: Sedgwick
- Directions: Rock Rd & 13th St, W. to Raintree Village Entrance, N. to #93.