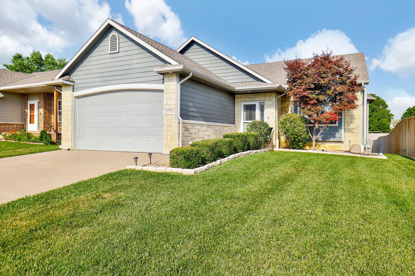
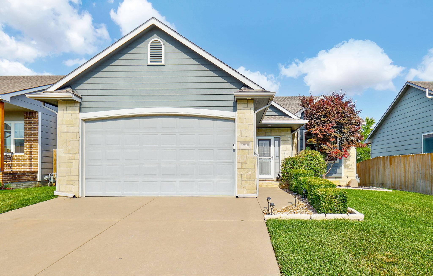
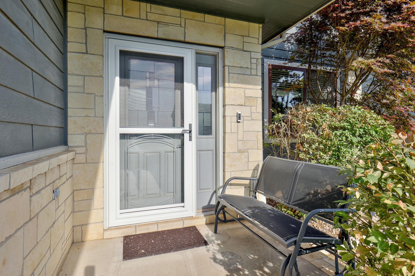
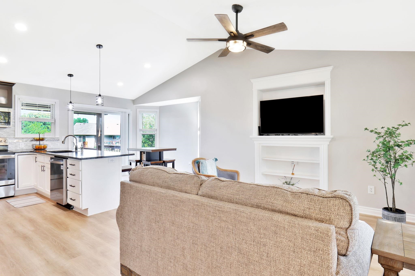
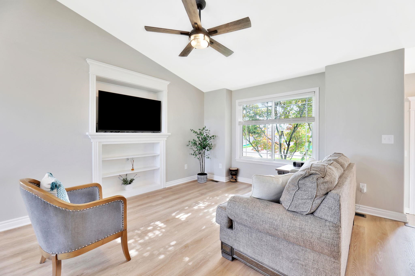
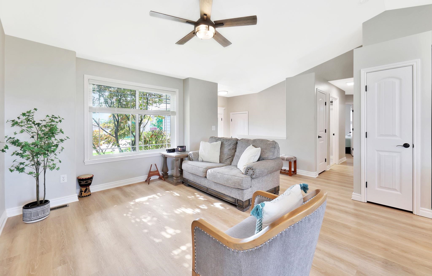
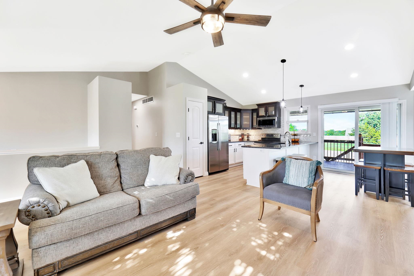
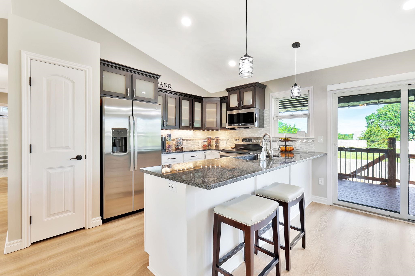

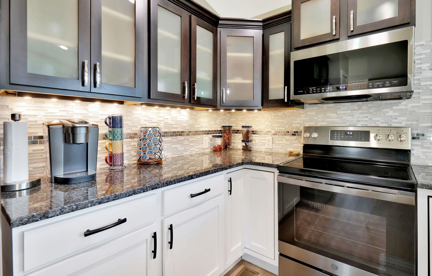
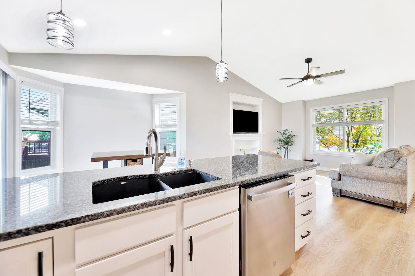
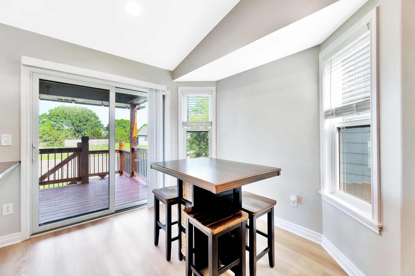
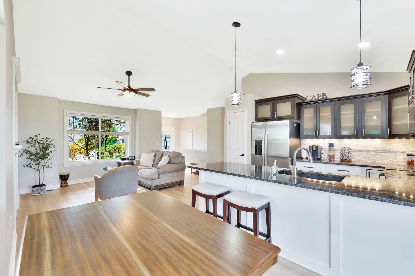
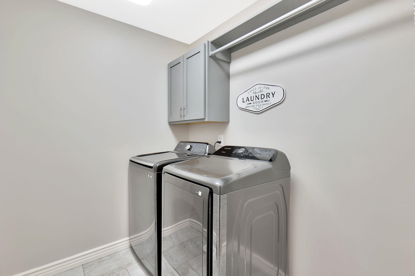
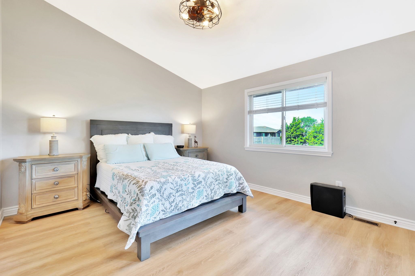
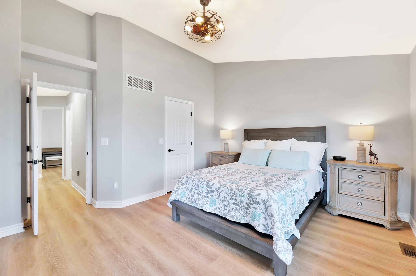

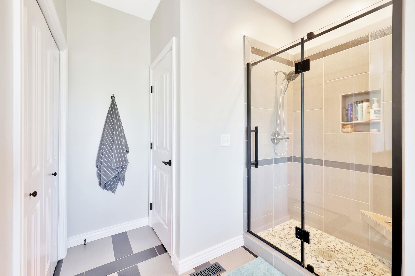
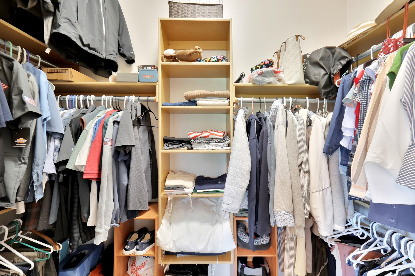

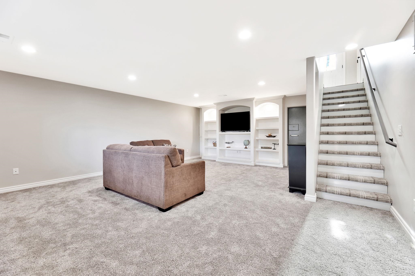
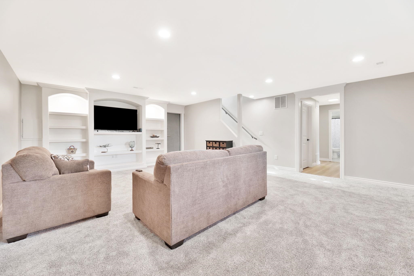
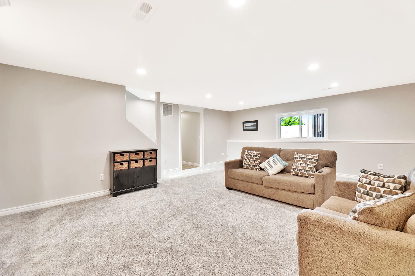
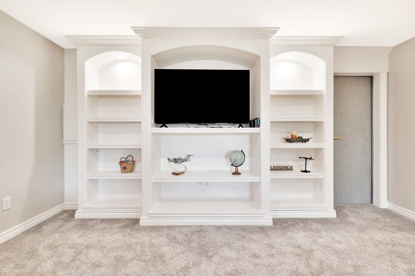
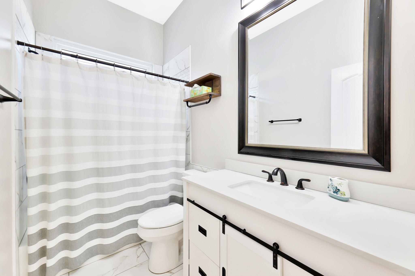
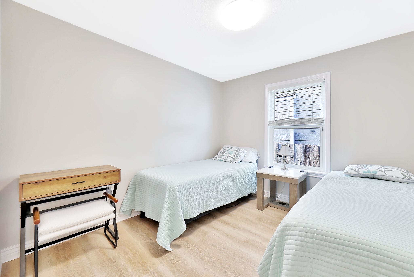
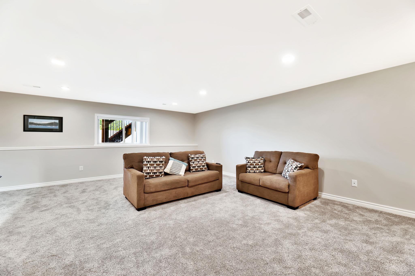
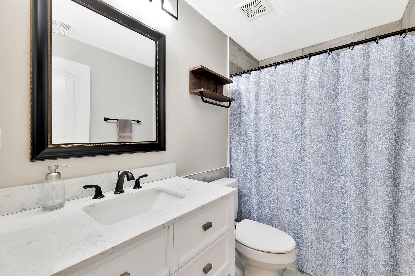
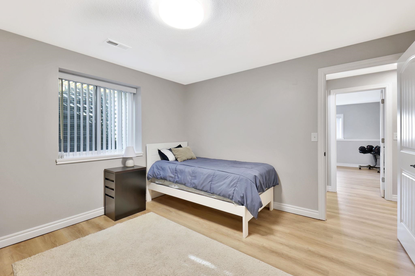
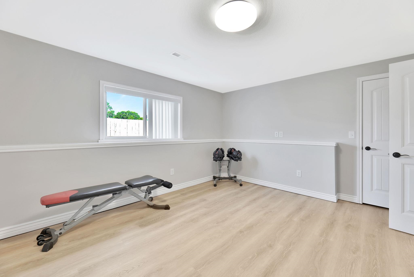
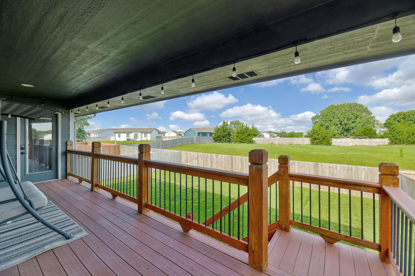
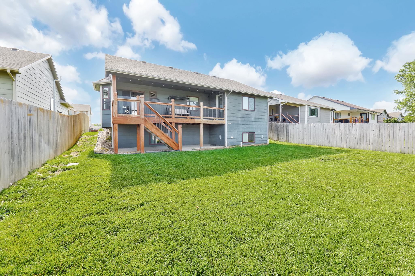

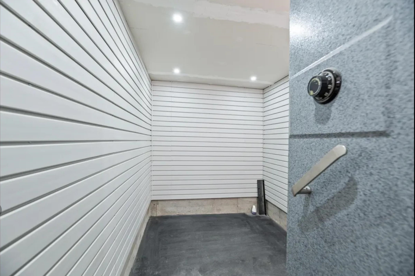
At a Glance
- Year built: 2012
- Bedrooms: 4
- Bathrooms: 3
- Half Baths: 0
- Garage Size: Attached, Opener, 2
- Area, sq ft: 2,182 sq ft
- Floors: Laminate
- Date added: Added 3 months ago
- Levels: One
Description
- Description: This immaculate, move-in ready home delivers unmatched value—with a new roof installed in 2021 and special taxes paying out in 2025. Set on a beautifully maintained lot, this home welcomes you with an open layout, fresh paint, and newer luxury vinyl plank flooring throughout the main level. The heart of the home is a stunning kitchen featuring custom cabinetry, walk-in pantry, under-cabinet lighting, stainless steel appliances, and a spacious eating bar—built for both functionality and style. The natural flow from kitchen to dining to living room makes entertaining effortless. The private master suite is your personal retreat, offering direct access to the covered deck, a fully tiled walk-in shower, dual vanities, and a separate water closet. Every bathroom in the home has been thoughtfully updated with modern tile, fixtures, and vanities. Downstairs, you'll find a large finished family room with newer carpet, USB outlets in every room for modern convenience, and upgrades that go beyond the surface— a generator hookup installed and electrical in place for a future well. From major improvements to thoughtful design touches, this home blends peace of mind with everyday comfort. Don't miss the chance to own a home that offers both high-end upgrades and long-term savings. Show all description
Community
- School District: Wichita School District (USD 259)
- Elementary School: Christa McAuliffe
- Middle School: Christa McAuliffe Academy K-8
- High School: Southeast
- Community: WILLOW CREEK EAST
Rooms in Detail
- Rooms: Room type Dimensions Level Master Bedroom 15x13 Main Living Room 13x20 Main Kitchen 10x10 Main Bedroom 10x11 Main Bedroom 12x12 Basement Bedroom 13x15 Basement Family Room 19x25 Basement
- Living Room: 2182
- Master Bedroom: Master Bdrm on Main Level, Master Bedroom Bath, Shower/Master Bedroom, Water Closet
- Appliances: Dishwasher, Disposal
- Laundry: Main Floor, Separate Room, 220 equipment
Listing Record
- MLS ID: SCK658349
- Status: Cancelled
Financial
- Tax Year: 2024
Additional Details
- Basement: Finished
- Roof: Composition
- Heating: Forced Air, Natural Gas
- Cooling: Central Air, Electric
- Exterior Amenities: Guttering - ALL, Sprinkler System, Frame w/Less than 50% Mas
- Interior Amenities: Ceiling Fan(s), Walk-In Closet(s), Vaulted Ceiling(s)
- Approximate Age: 11 - 20 Years
Agent Contact
- List Office Name: Reece Nichols South Central Kansas
- Listing Agent: Tim, Horn
Location
- CountyOrParish: Sedgwick
- Directions: Greenwich and Harry, E. on Harry, S. on Herrington, right on Lynnrae, curves to home