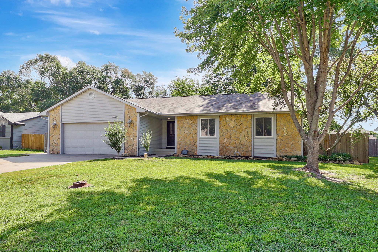
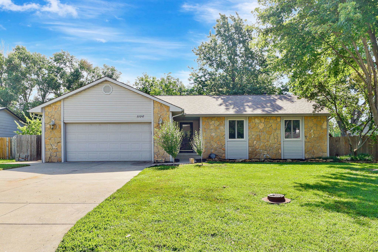
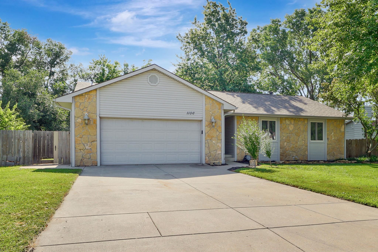
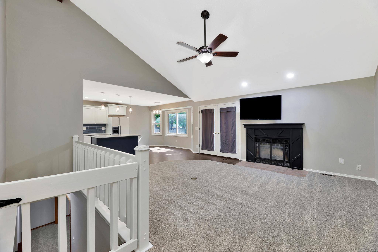
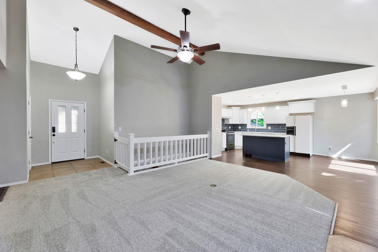
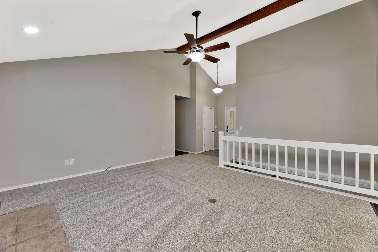
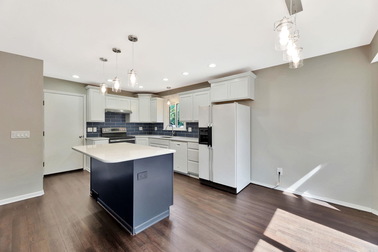
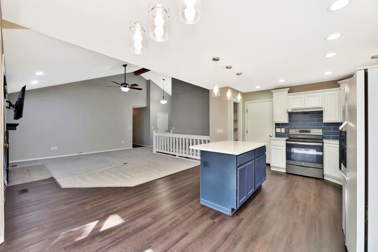
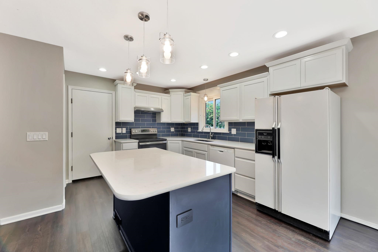
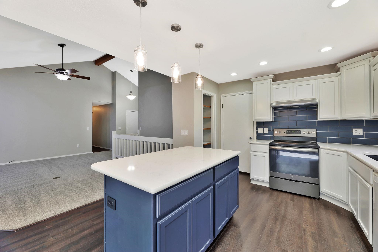
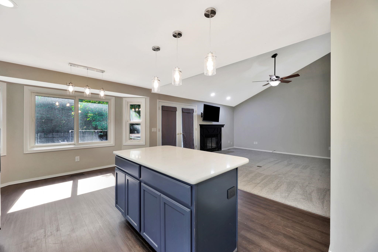
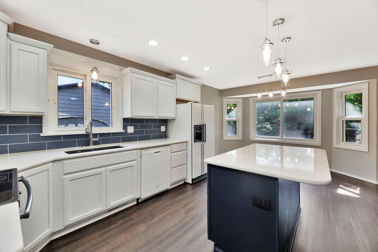
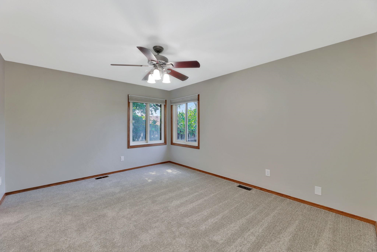
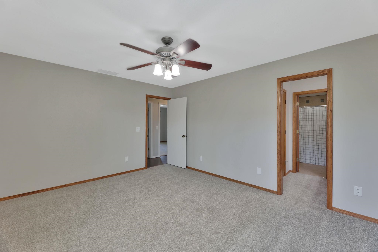
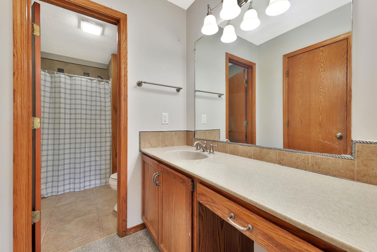
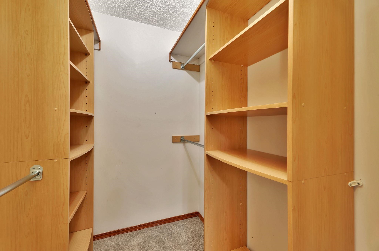
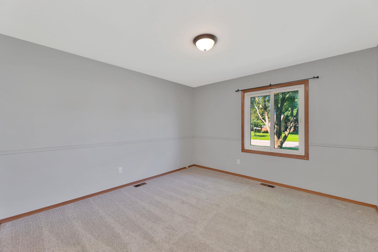
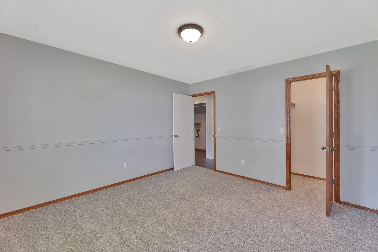
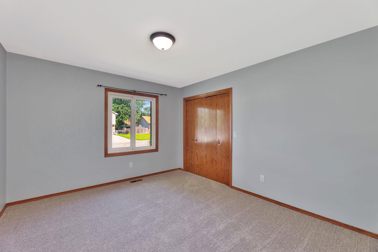
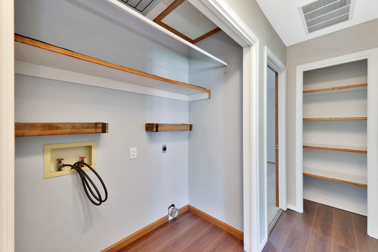
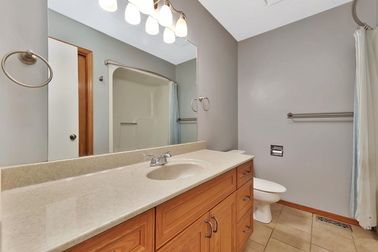
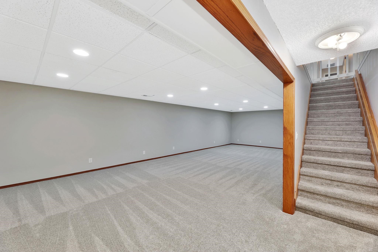
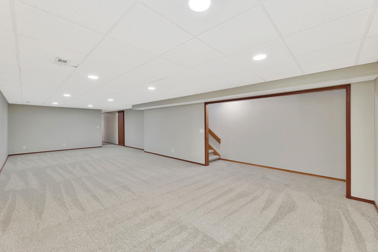
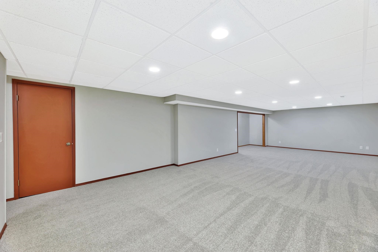
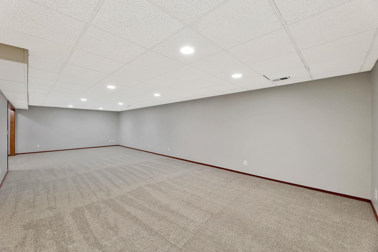
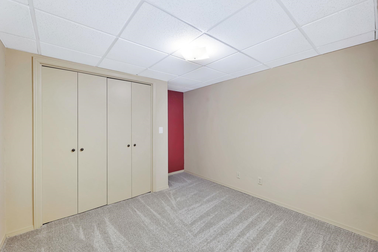
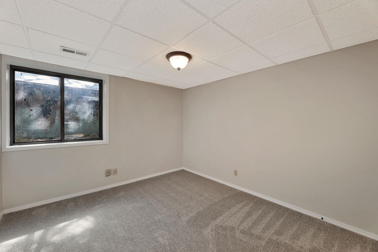
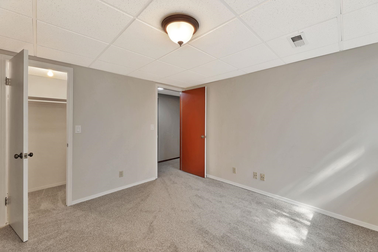
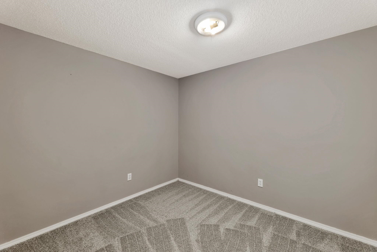
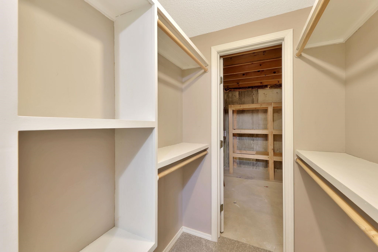
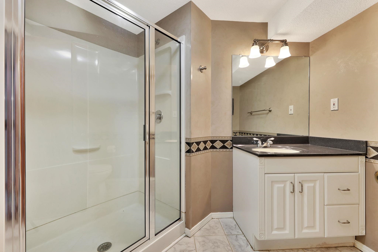
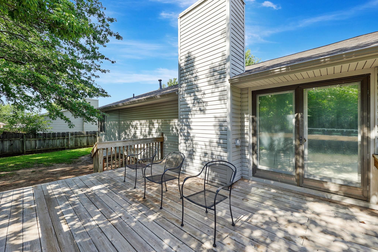
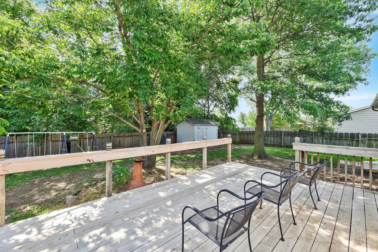
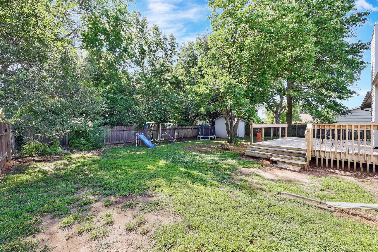
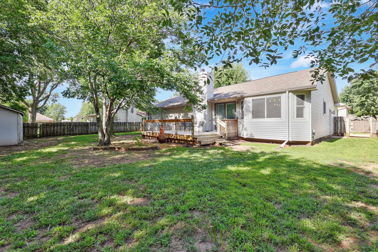
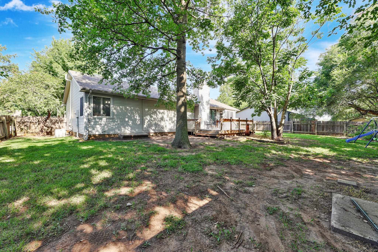
At a Glance
- Year built: 1983
- Bedrooms: 4
- Bathrooms: 3
- Half Baths: 0
- Garage Size: Attached, Opener, 2
- Area, sq ft: 2,456 sq ft
- Date added: Added 3 months ago
- Levels: One
Description
- Description: This spacious ranch-style home offers a beautiful open floor plan and a long list of impressive updates. Step inside to discover a completely remodeled kitchen featuring brand new cabinetry, granite countertops, and modern finishes. Fresh interior paint, updated flooring throughout, and newer windows give the entire home a clean, contemporary feel. The main floor includes a generous kitchen, living and dining area, three large bedrooms, two full bathrooms, and convenient main floor laundry. Downstairs, the finished basement provides even more living space with a large family room, an additional bedroom and full bath, plus two versatile bonus rooms—ideal for a home office, workout space, or hobby area. Outside, you’ll appreciate the low maintenance exterior with vinyl siding and brand new roof. Located in the highly desirable Rose Hill school district, this home offers both comfort and convenience in a family-friendly community. Show all description
Community
- School District: Rose Hill Public Schools (USD 394)
- Elementary School: Rosehill
- Middle School: Rose Hill
- High School: Rose Hill
- Community: ROSEBOROUGH
Rooms in Detail
- Rooms: Room type Dimensions Level Master Bedroom 14.8x12.1 Main Living Room 17.6x14.5 Main Kitchen 11.7x12.9 Main Dining Room 9.1x11.7 Main Bedroom 12.8x11.3 Main Bedroom 12.8x12.1 Main Family Room 33.3x14.9 Basement Bedroom 10.4x11.2 Basement Bonus Room 10.1x9.1 Basement Bonus Room 8.8x9.11 Basement
- Living Room: 2456
- Master Bedroom: Master Bdrm on Main Level, Master Bedroom Bath, Shower/Master Bedroom, Other Counters
- Appliances: Dishwasher, Disposal, Refrigerator, Range
- Laundry: Main Floor
Listing Record
- MLS ID: SCK658303
- Status: Sold-Co-Op w/mbr
Financial
- Tax Year: 2024
Additional Details
- Basement: Finished
- Roof: Composition
- Heating: Forced Air, Natural Gas
- Cooling: Central Air, Electric
- Exterior Amenities: Guttering - ALL, Brick, Vinyl/Aluminum
- Interior Amenities: Ceiling Fan(s), Walk-In Closet(s), Vaulted Ceiling(s)
- Approximate Age: 36 - 50 Years
Agent Contact
- List Office Name: Berkshire Hathaway PenFed Realty
- Listing Agent: Sandy, McRae
- Agent Phone: (316) 259-3054
Location
- CountyOrParish: Butler
- Directions: From 63rd St S (Roseborough) and Rose Hill Rd, south one block to Young, west to West St, south to home