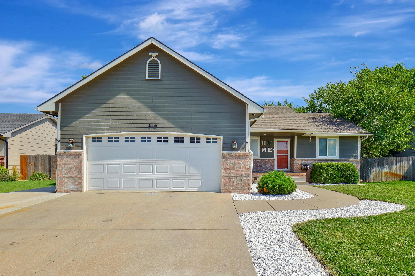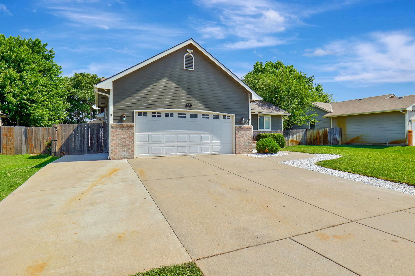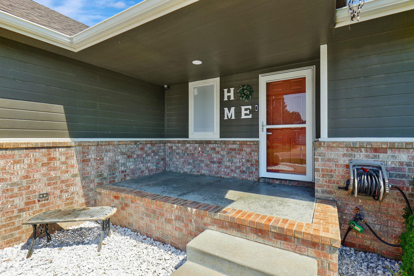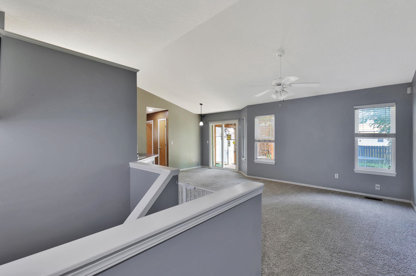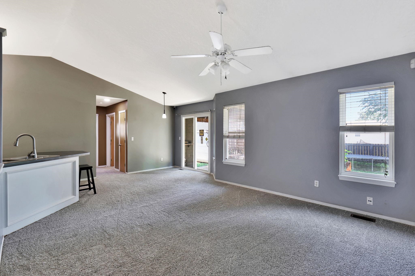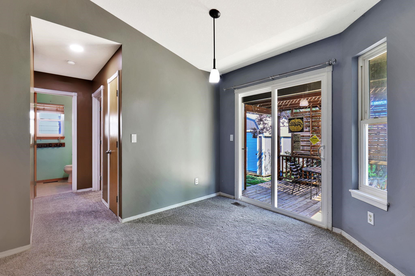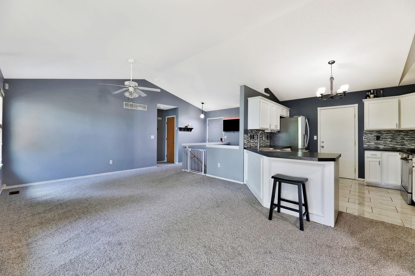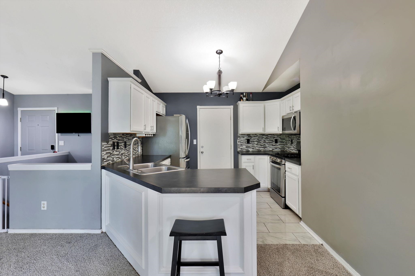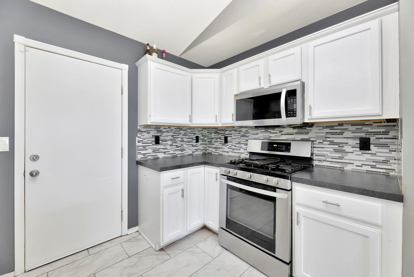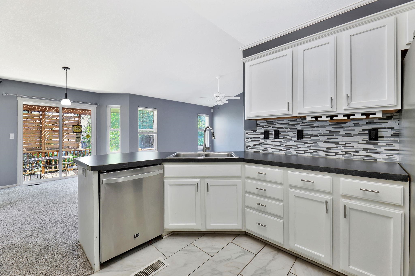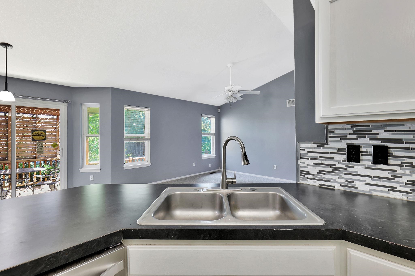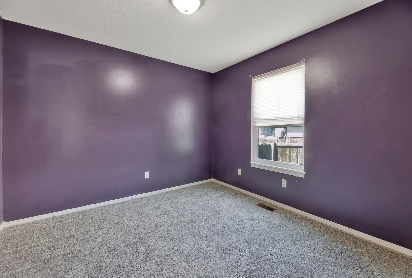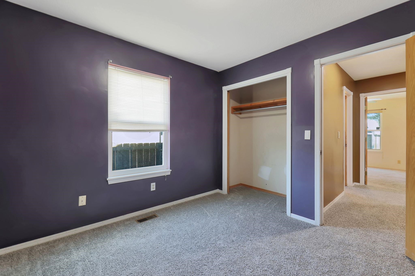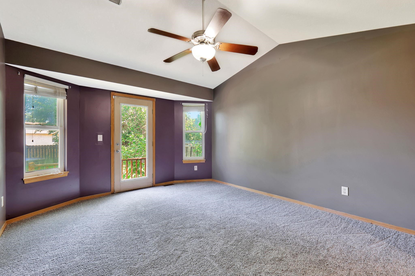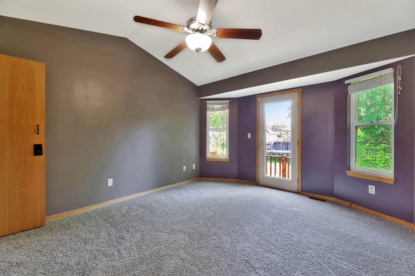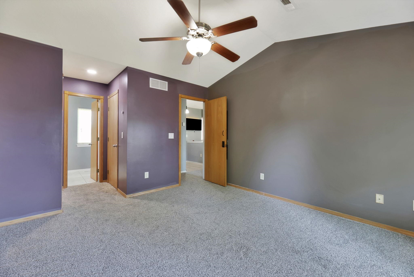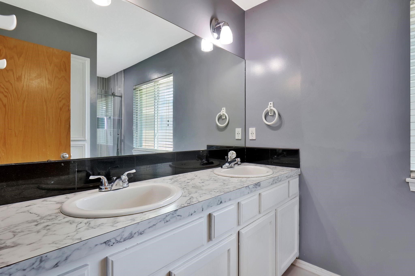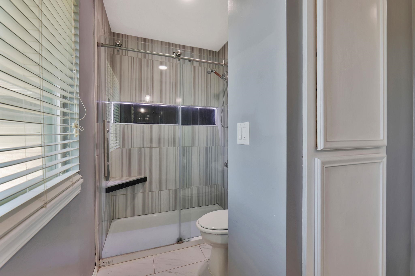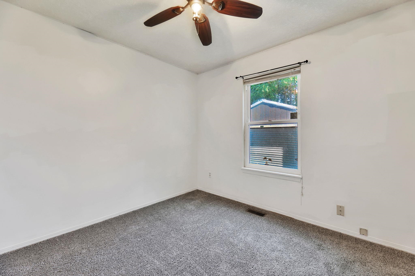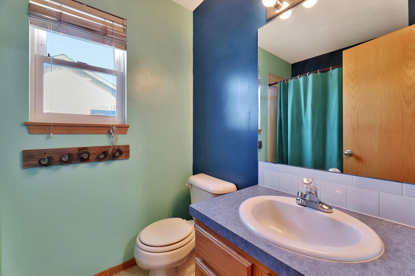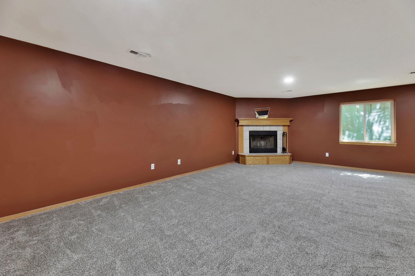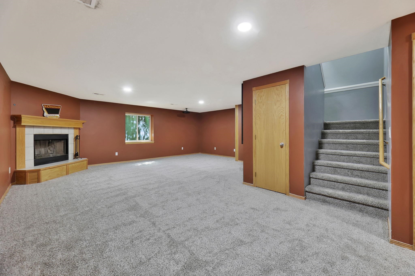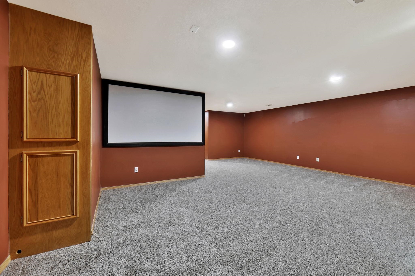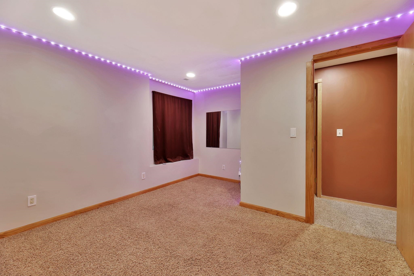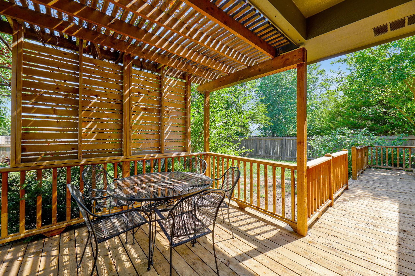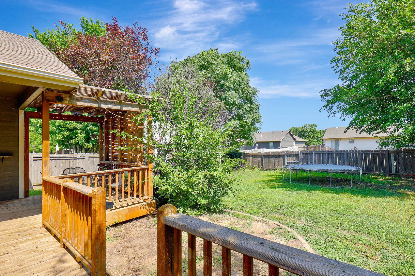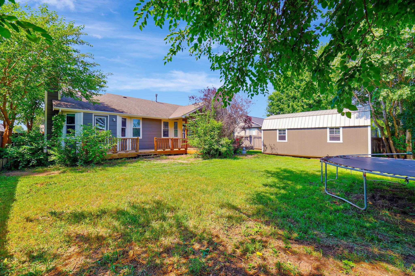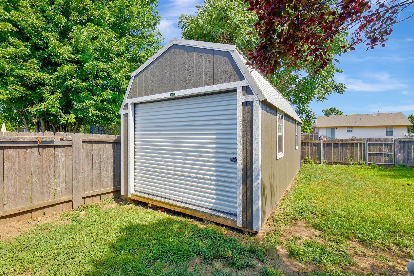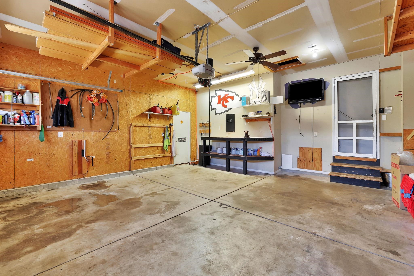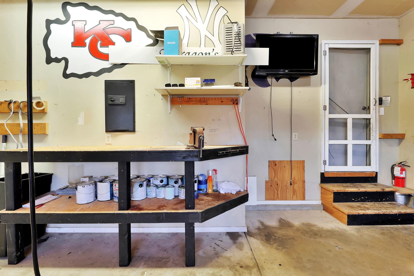Residential616 E Peach
At a Glance
- Year built: 2003
- Bedrooms: 5
- Bathrooms: 3
- Half Baths: 0
- Garage Size: Attached, 2
- Area, sq ft: 1,870 sq ft
- Date added: Added 8 months ago
- Levels: One
Description
- Description: Beautiful ranch style home in the desirable Old Oaks Estates in the heart of Haysville. This five bedroom, three bathroom, three car garage is all electric that has smart home features throughout. Outside, the home boasts great curb appeal with extended third driveway with extra one car garage or shed in the back of the home (see private remarks for more details). There is a front patio and in the back there is a covered deck, extra shed, and lots of privacy. Inside is an open floorplan with plenty of natural light, mounted TV above the staircase and a kitchen and dining set up. The house comes with 8 camera 4k Lorex system that is app controlled on your phone for remote viewing. There are smart light switches throughout the home that is also app controlled. Smart fingerprint controlled front door handle. In the kitchen there is plenty of cabinet and countertop space. The laundry is on the main floor. The room sizes are a great size with a large remodeled master bathroom. Master bedroom has a wall safe behind the door. Downstairs comes with 100 inch high definition projection screen with projector. There is new carpet throughout the home. There are two extra bedrooms in the basement and a bathroom. There is an extra safe located in the garage. There are just too many features to describe here, please take a look at the top 10 sheet in the docs attached to the MLS. Feel free to set up your private showing today! Show all description
Community
- School District: Wichita School District (USD 259)
- Elementary School: Nelson
- Middle School: Haysville
- High School: Campus
- Community: OLD OAK ESTATES
Rooms in Detail
- Rooms: Room type Dimensions Level Master Bedroom 14x12 Main Living Room 15x13 Main Kitchen 12x9 Main Bedroom Main Bedroom Main Bedroom Basement Bedroom Basement
- Living Room: 1870
- Laundry: Main Floor
Listing Record
- MLS ID: SCK658296
- Status: Active
Financial
- Tax Year: 2024
Additional Details
- Basement: Finished
- Roof: Composition
- Heating: Forced Air, Electric
- Cooling: Central Air, Electric
- Exterior Amenities: Frame w/Less than 50% Mas
- Approximate Age: 21 - 35 Years
Agent Contact
- List Office Name: Berkshire Hathaway PenFed Realty
- Listing Agent: Justin, Chandler
Location
- CountyOrParish: Sedgwick
- Directions: Broadway and 71st-West to Jane-South to Peach
