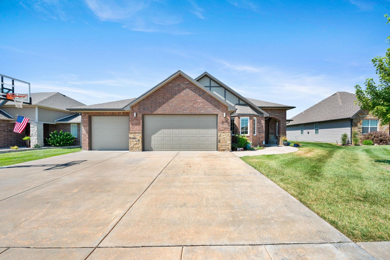
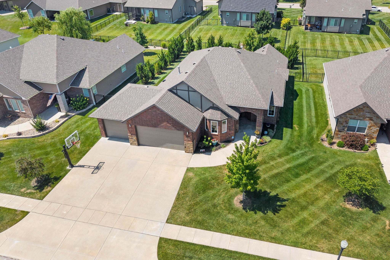
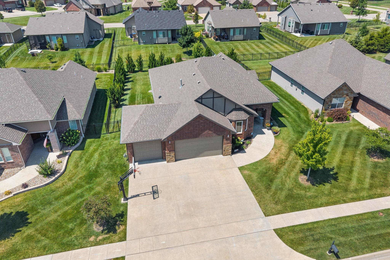
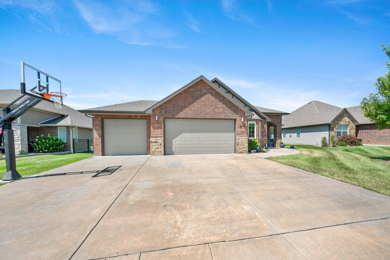
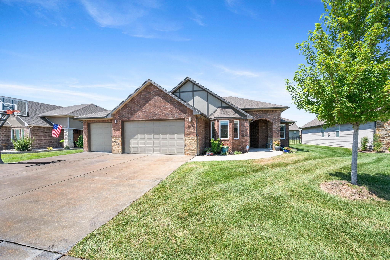
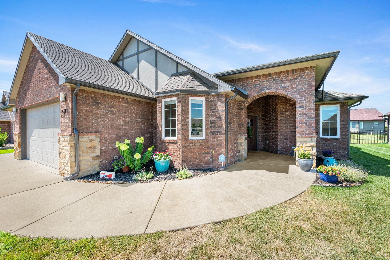
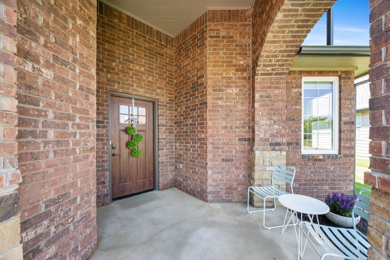
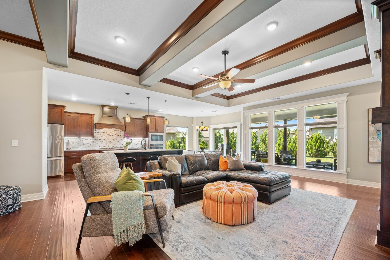
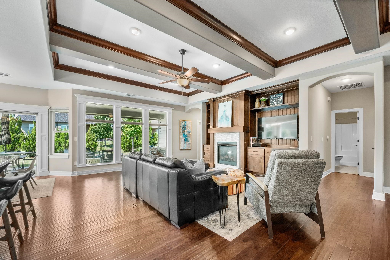
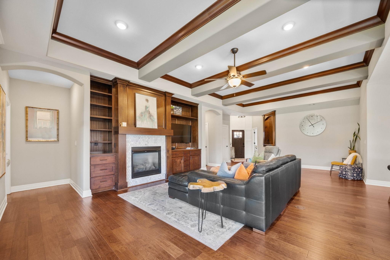
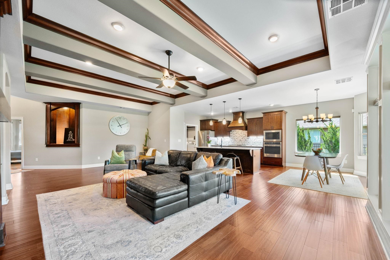
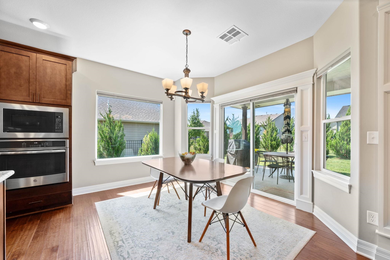
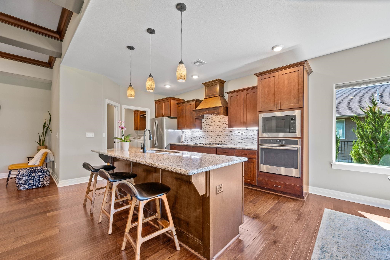
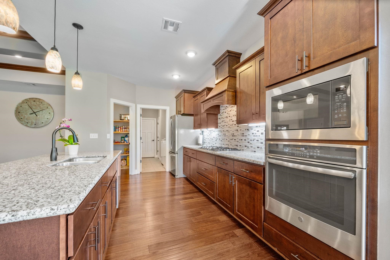
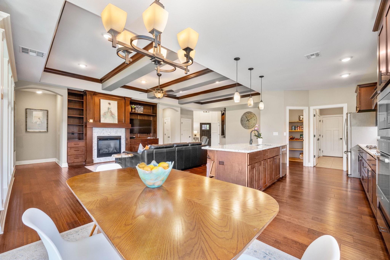
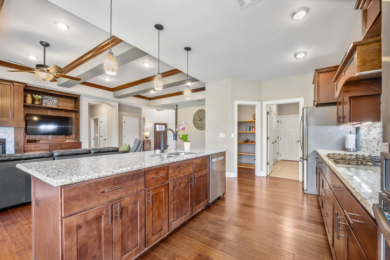
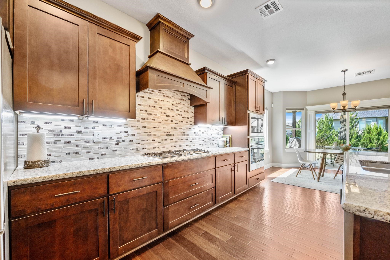
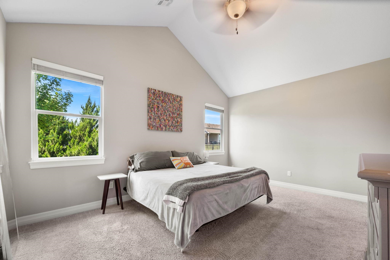
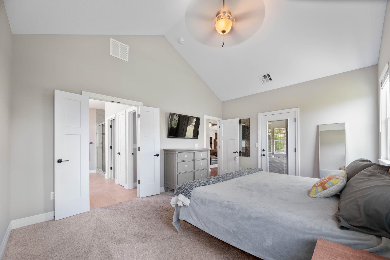
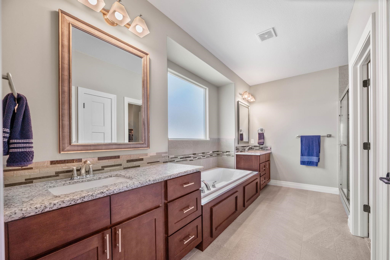
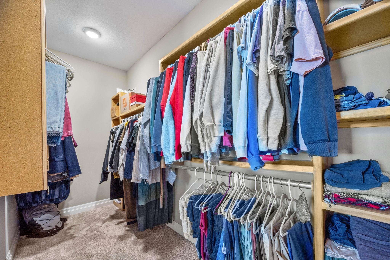
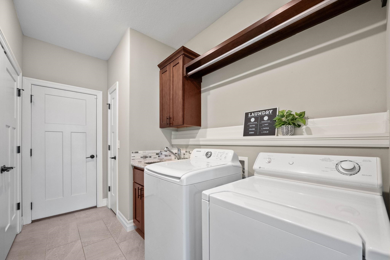
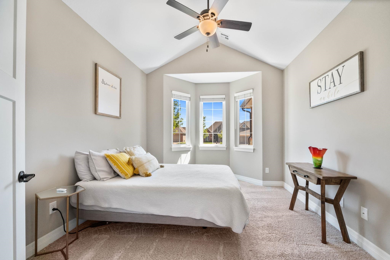
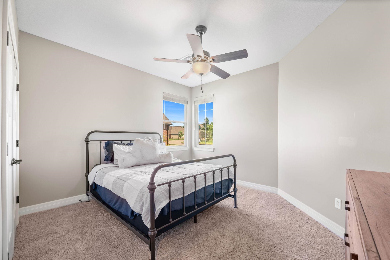
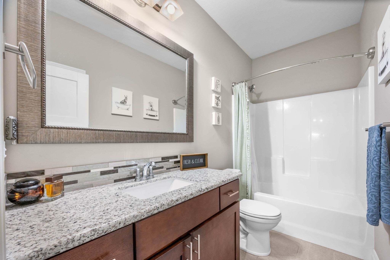
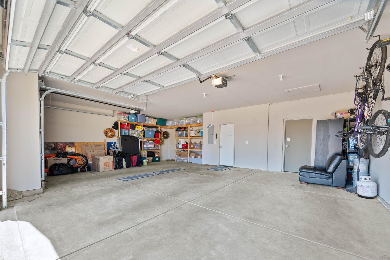
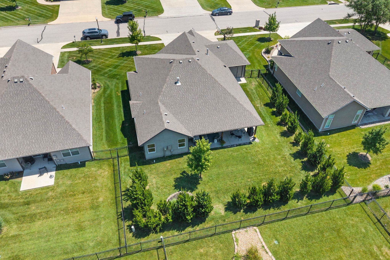
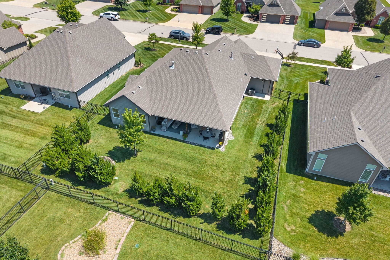
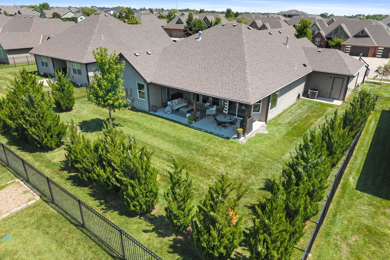
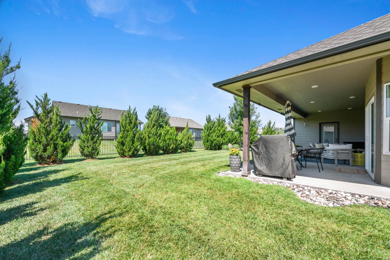
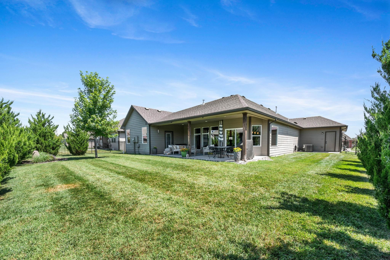
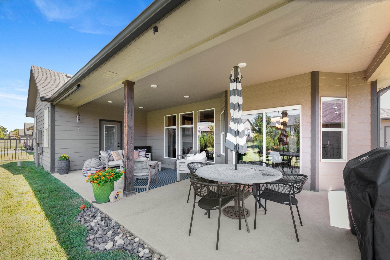
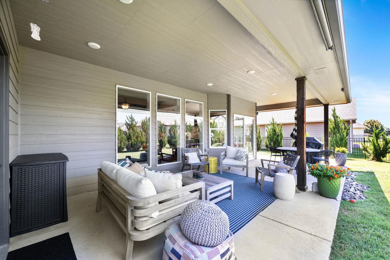
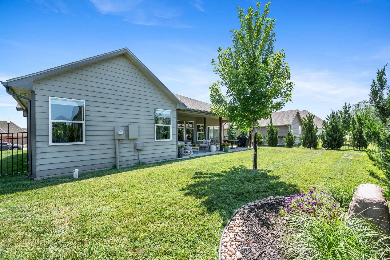
At a Glance
- Year built: 2018
- Bedrooms: 3
- Bathrooms: 2
- Half Baths: 0
- Garage Size: Attached, 3
- Area, sq ft: 1,919 sq ft
- Floors: Hardwood
- Date added: Added 3 months ago
- Levels: One
Description
- Description: Don't miss this three bed, two bath zero entry patio home in northeast Wichita! This property boasts tremendous value in location, amenities and low-maintenance living. Enjoy the vibrant Central Park community, including the community pool, walking paths, ponds, etc. with access to the rest of Wichita just minutes away via nearby K-96 highway and Rock Road. Greet your guests in the spacious foyer with elevated ceilings, stately trim detail, lighted niche for displaying artwork and views into the living space. The abundant natural light from the south-facing windows, engineered hardwoods, beam work, built-ins surrounding the gas fireplace, beautiful white moldings combined with the classic wood beadboard and shaker style cabinetry make this room elevated yet comfortable. Both everyday living and entertaining are a dream in this space with the large island, walk-in pantry and easy transition from indoor to outdoor living onto the spacious covered patio and private backyard with mature landscaping. All three bedrooms have vaulted ceilings, and the primary has its own separate door to the patio, plus a roomy ensuite bath with double sinks, large soaker tub, shower and ample space in the walk in closet. This home has plenty of storage throughout in closets, the laundry room, etc., plus the three car garage has built-in storage and easy access to the storm shelter. The HOA takes care of lawn mowing, fertilization, watering and snow removal making this home completely move-in ready and ready to enjoy. Show all description
Community
- School District: Wichita School District (USD 259)
- Elementary School: Isely Traditional Magnet
- Middle School: Stucky
- High School: Heights
- Community: CENTRAL PARK
Rooms in Detail
- Rooms: Room type Dimensions Level Master Bedroom 13x16 Main Living Room 21x28 Main Kitchen 10.5x16 Main Dining Room 11x12.5 Main Bedroom 11.5x15 Main Bedroom 11x15 Main
- Living Room: 1919
- Master Bedroom: Master Bdrm on Main Level, Split Bedroom Plan, Master Bedroom Bath, Sep. Tub/Shower/Mstr Bdrm, Two Sinks, Granite Counters
- Appliances: Dishwasher, Disposal, Microwave, Range
- Laundry: Main Floor, Separate Room, 220 equipment, Sink
Listing Record
- MLS ID: SCK658294
- Status: Sold-Inner Office
Financial
- Tax Year: 2024
Additional Details
- Basement: None
- Roof: Composition
- Heating: Forced Air, Natural Gas
- Cooling: Central Air, Electric
- Exterior Amenities: Guttering - ALL, Sprinkler System, Storm Shelter, Zero Step Entry, Frame w/Less than 50% Mas
- Interior Amenities: Ceiling Fan(s), Walk-In Closet(s), Vaulted Ceiling(s)
- Approximate Age: 6 - 10 Years
Agent Contact
- List Office Name: Reece Nichols South Central Kansas
- Listing Agent: Alison, Moore
Location
- CountyOrParish: Sedgwick
- Directions: From Rock Rd & 45th N, N to Central Park, turn west, go through round about to Prestwick, right on Remington.