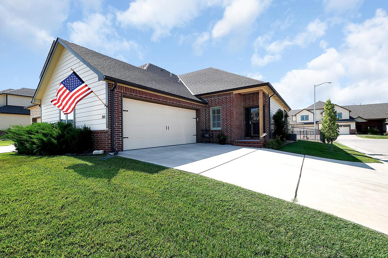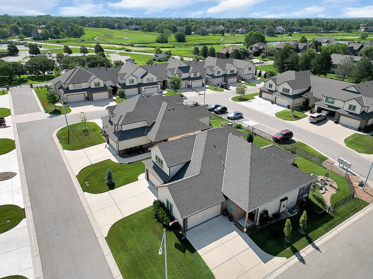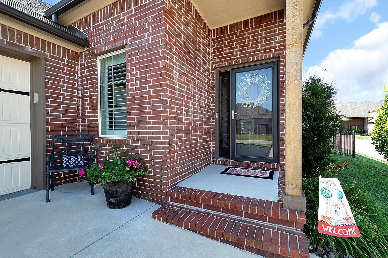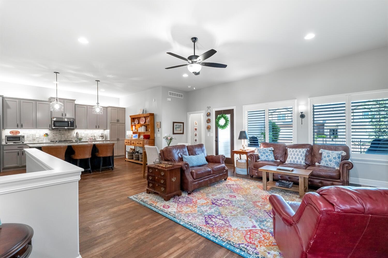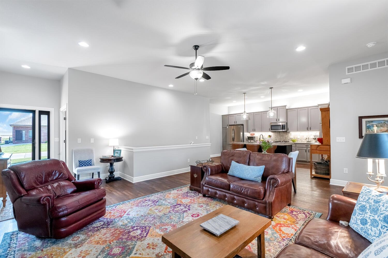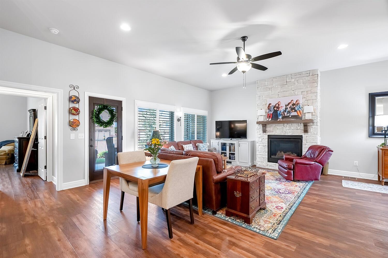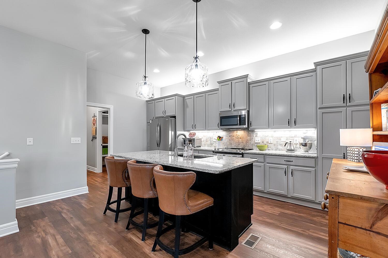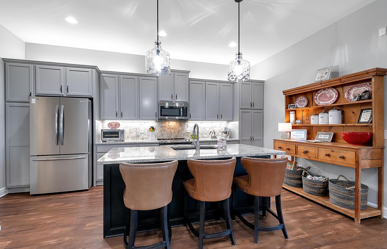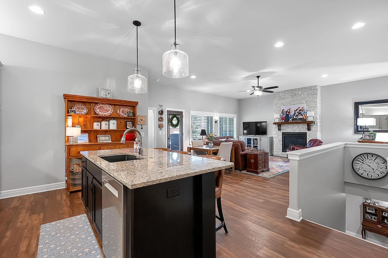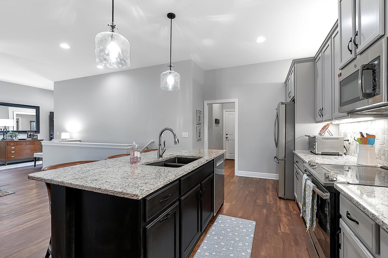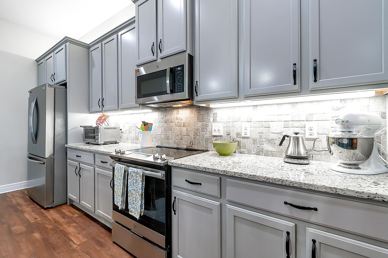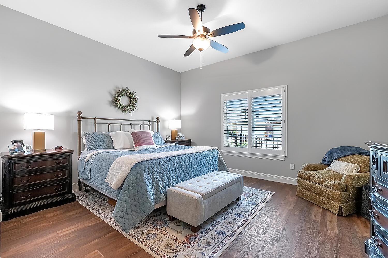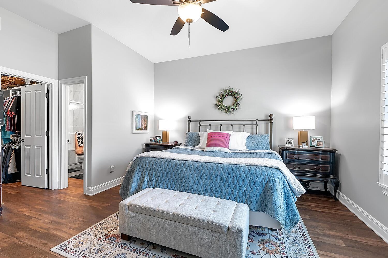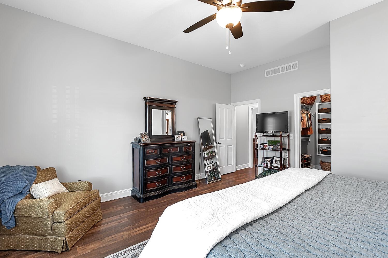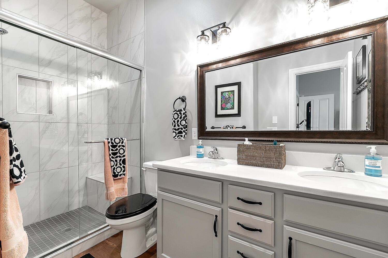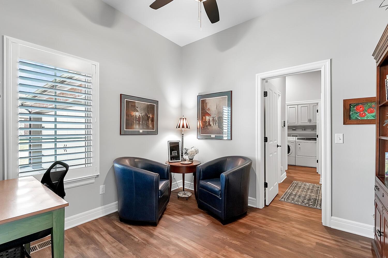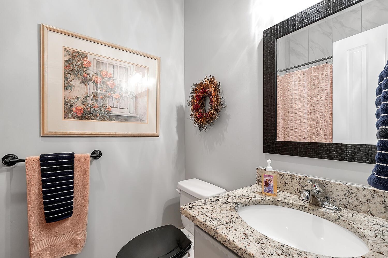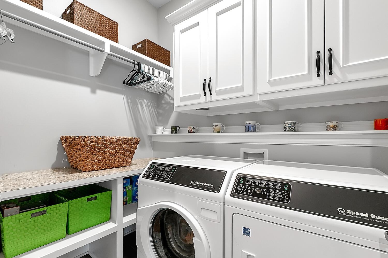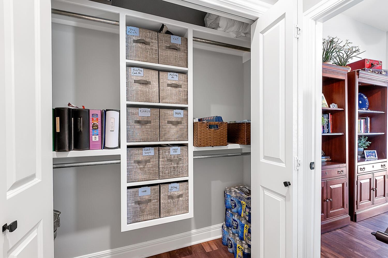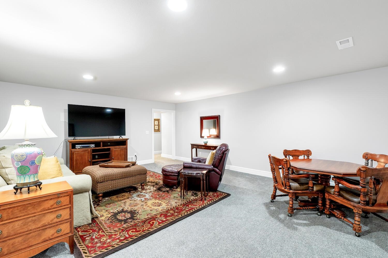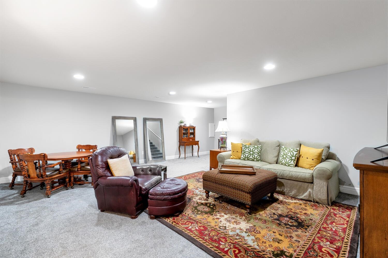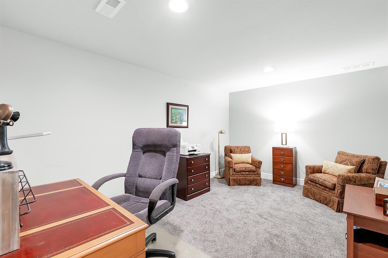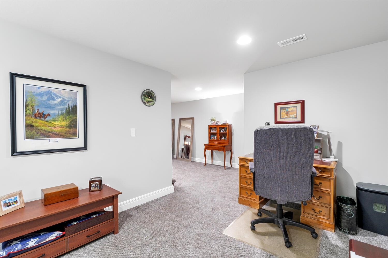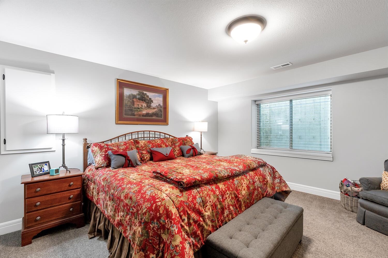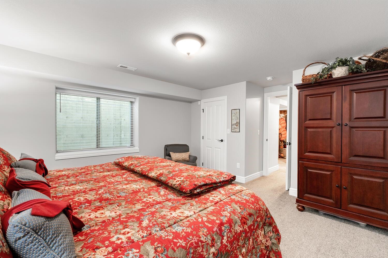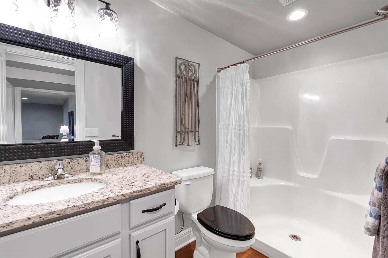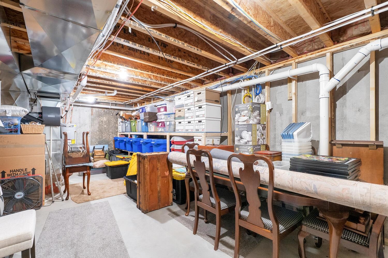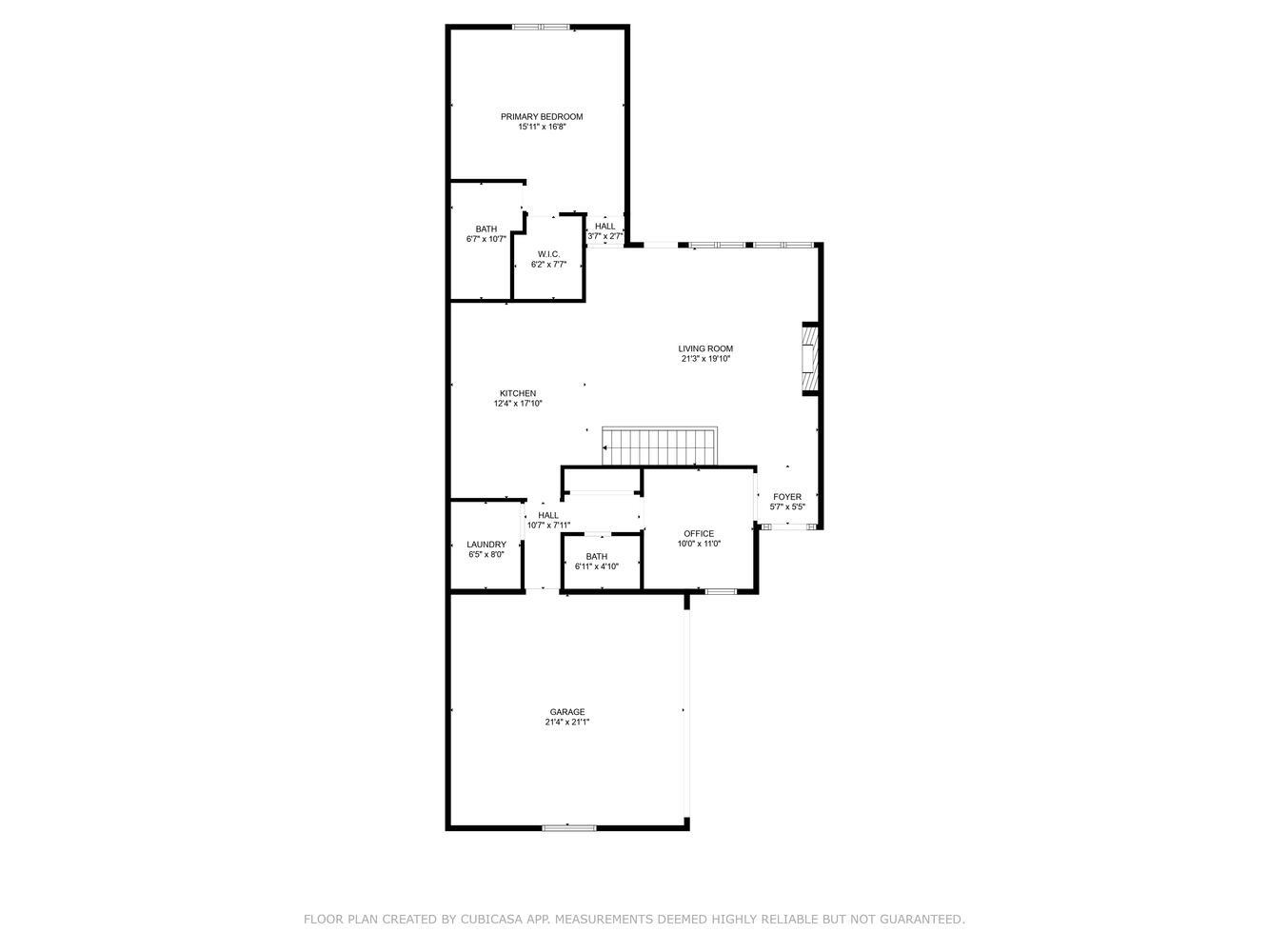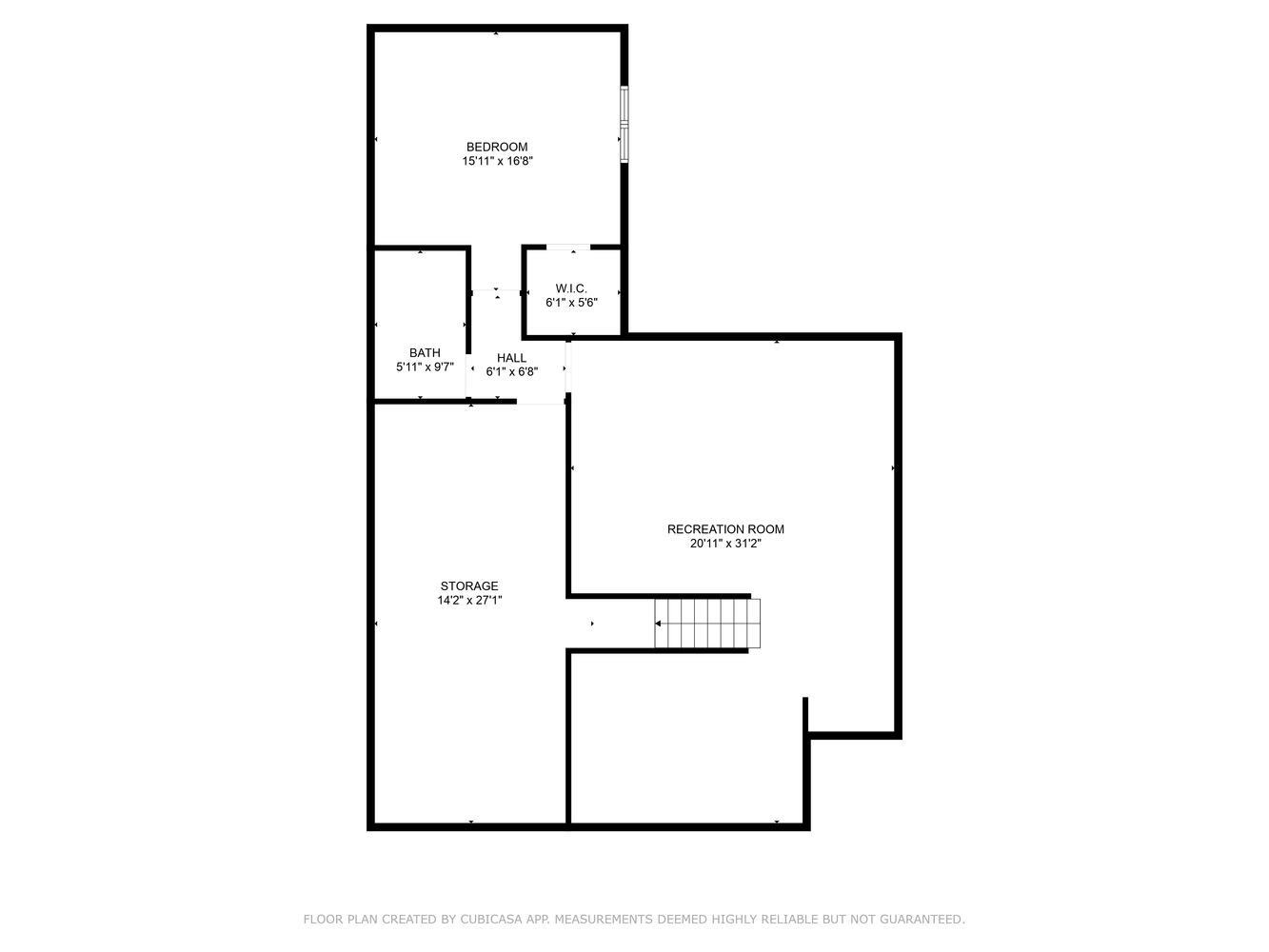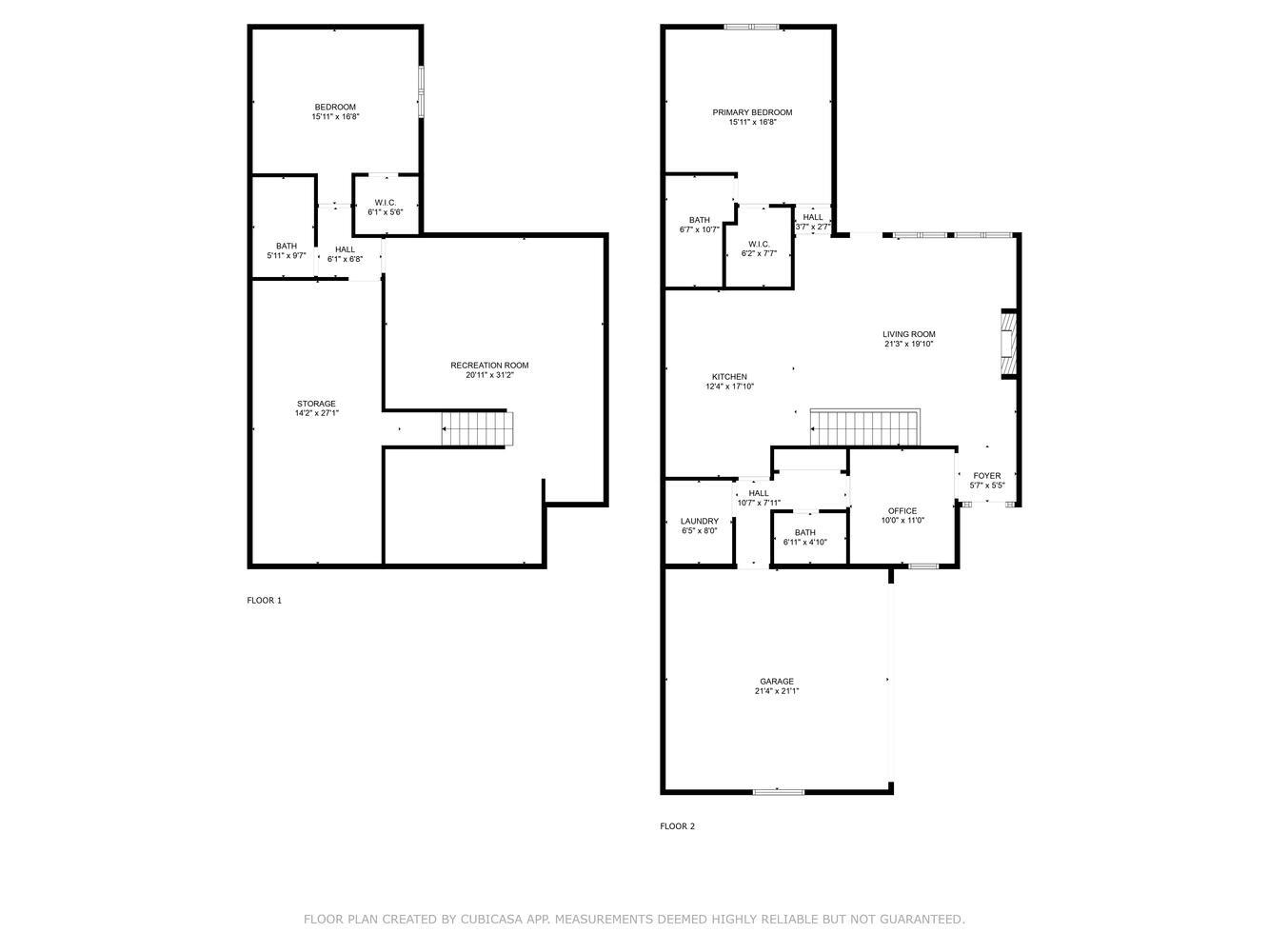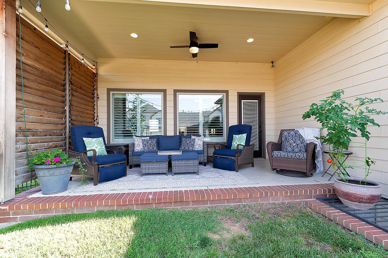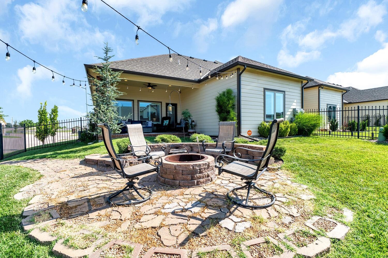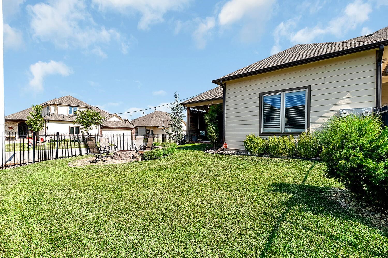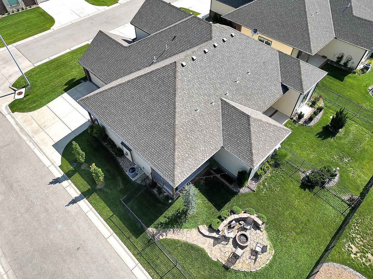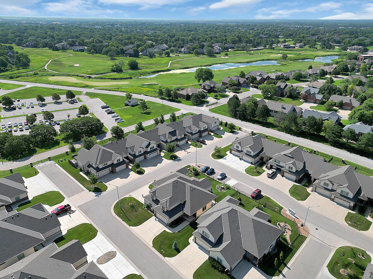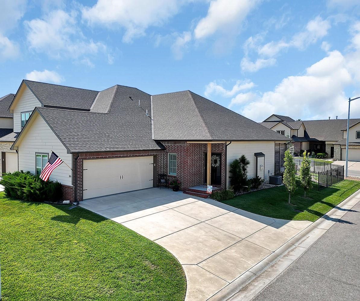Residential818 N McCloud Unit 305
At a Glance
- Year built: 2019
- Bedrooms: 3
- Bathrooms: 3
- Half Baths: 0
- Garage Size: Attached, 2
- Area, sq ft: 2,500 sq ft
- Date added: Added 8 months ago
- Levels: One
Description
- Description: Immaculate condition condo with rare exterior maintenance included in the Andover school district complete with inspection just done last year and all minor repairs were made already!! Built in 2019 and only $6500 in specials left after 2025. Sellers are moving out of state and priced for quicker sale!! This lovely home has a large open floorplan layout with custom, plantation shutters on main level windows, one of the largest backyards in the development and this is completely fenced around so you enjoy outdoor and indoor living at its finest with the HOA caring for all the water, sprinklers, exterior maintenance including roofs (please contact listing agent for painting rotation for this unit), lawn care, and so much more. Located within walking distance to the Terradyne golf course and restaurant and in a gated area for this price. The home has main level primary bedroom with attached en suite, there is a second main level full bath on the opposite side of the main level right next to the office that can also be the 2nd bedroom(closet is located right beside office/bedroom space). This unit has NO upper level as many of the ones in this area do so this has been a desirable option to not have to go upstairs for guest or additional space. The basement has a full large rec room, separate hallway leading to a 3rd bedroom with walk in closet and 3rd full bath down the same hallway access. There is a separate office area and large oversized storage area. This one is truly a home you must see as location and priced below values in the area for a quick sale. Sellers loved the area and home and would stay but they are moving out of state. Show all description
Community
- School District: Andover School District (USD 385)
- Elementary School: Cottonwood
- Middle School: Andover
- High School: Andover
- Community: TERRADYNE
Rooms in Detail
- Rooms: Room type Dimensions Level Master Bedroom 16.5 x 14 Main Living Room 21 x 16.1 Main Kitchen 18.4 x 14.4 Main Bedroom 10.9 x 10.4 Main Bedroom 14.4 x 13.9 Basement Recreation Room 20.6 x 16 Basement Office 15 x 10 Basement
- Living Room: 2500
- Master Bedroom: Split Bedroom Plan, Shower/Master Bedroom, Two Sinks, Granite Counters
- Appliances: Dishwasher, Disposal, Refrigerator, Range
- Laundry: Main Floor, Separate Room
Listing Record
- MLS ID: SCK658269
- Status: Active
Financial
- Tax Year: 2024
Additional Details
- Basement: Finished
- Roof: Composition
- Heating: Forced Air, Natural Gas
- Cooling: Central Air, Electric
- Exterior Amenities: Guttering - ALL, Sprinkler System, Frame w/Less than 50% Mas
- Interior Amenities: Ceiling Fan(s), Walk-In Closet(s), Window Coverings-Part
- Approximate Age: 6 - 10 Years
Agent Contact
- List Office Name: Berkshire Hathaway PenFed Realty
- Listing Agent: Christy, Needles
- Agent Phone: (316) 516-4591
Location
- CountyOrParish: Butler
- Directions: Central and 159th St. East, North past Terradyne Country Club, turn East into the development. This is gated entrance but gate on N end of the condos is open for entrance.
