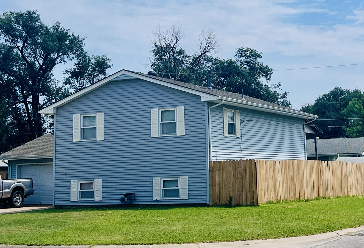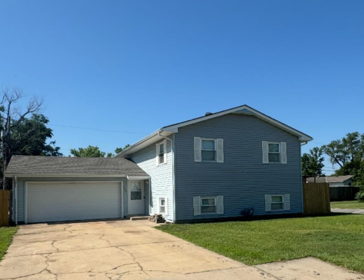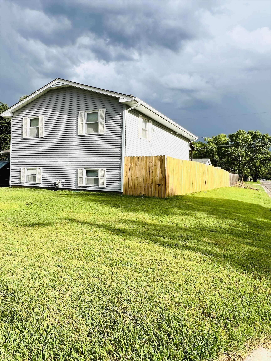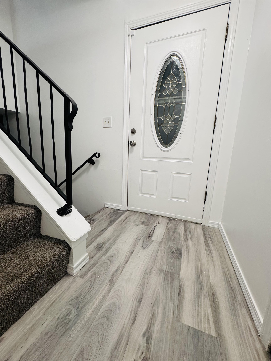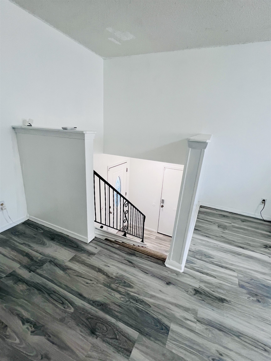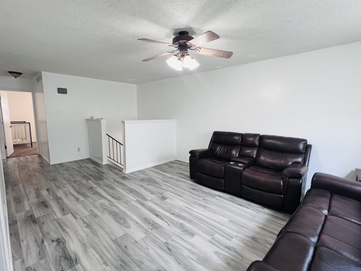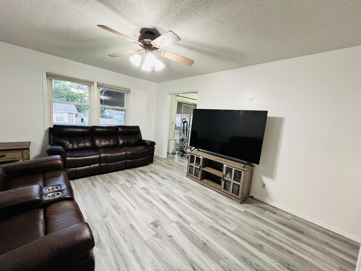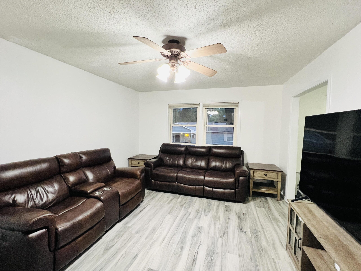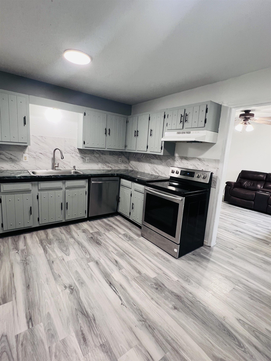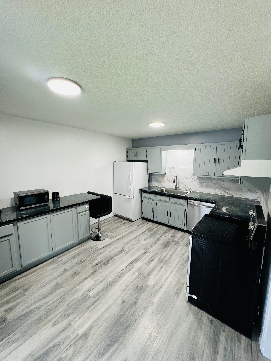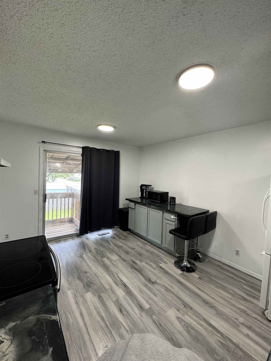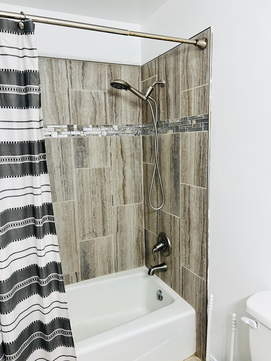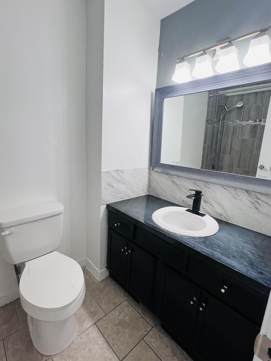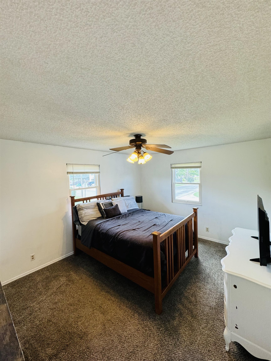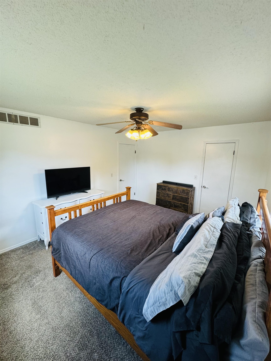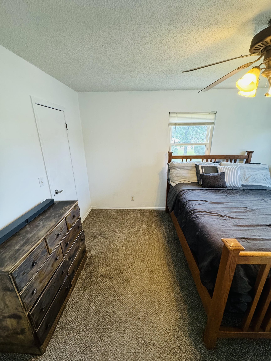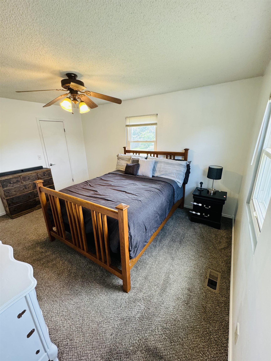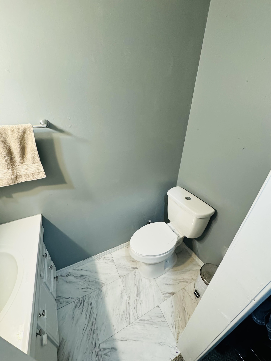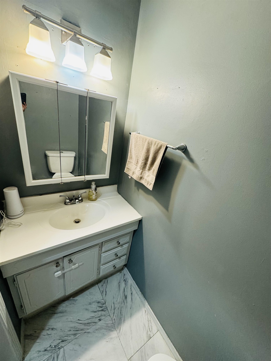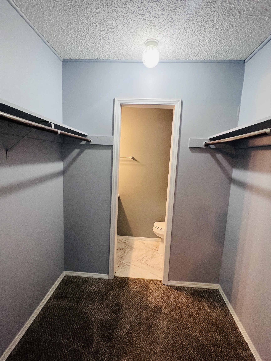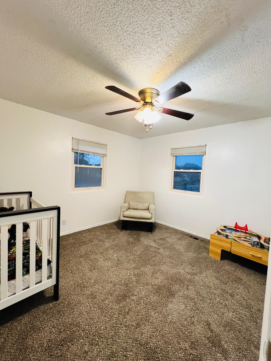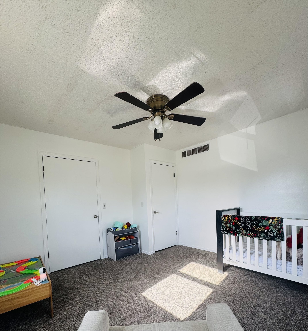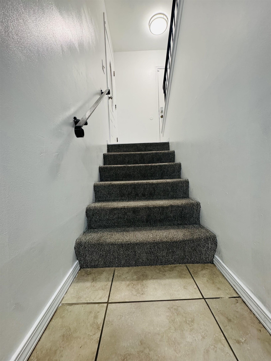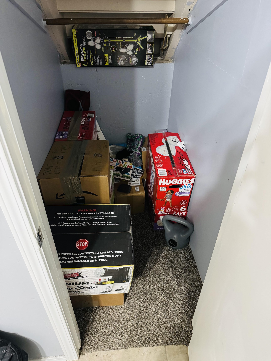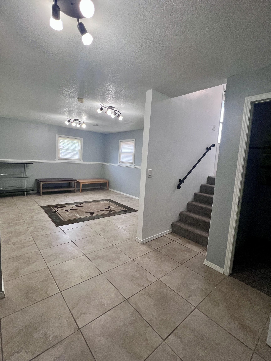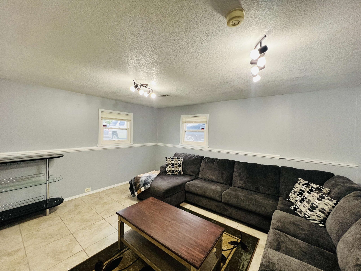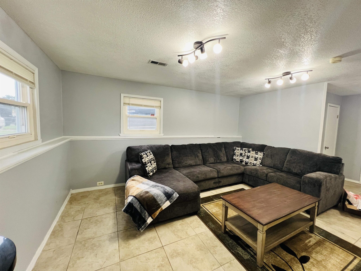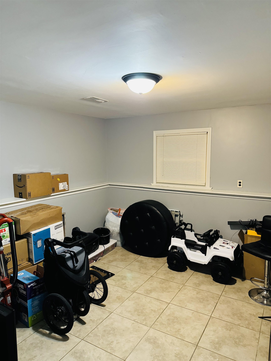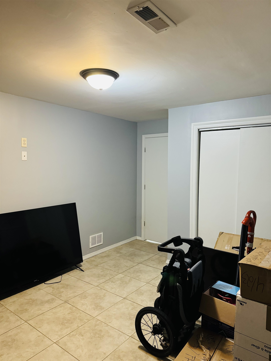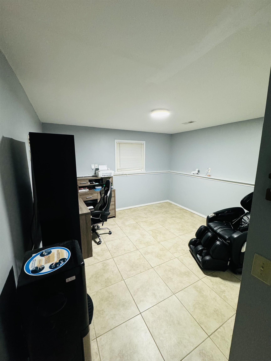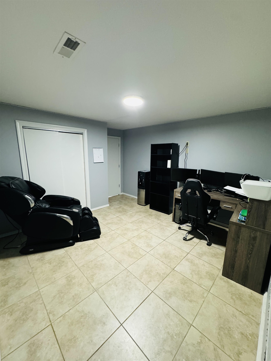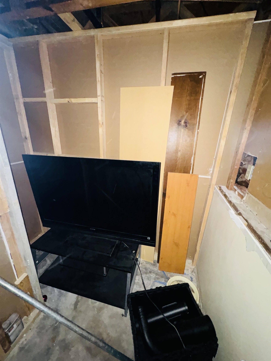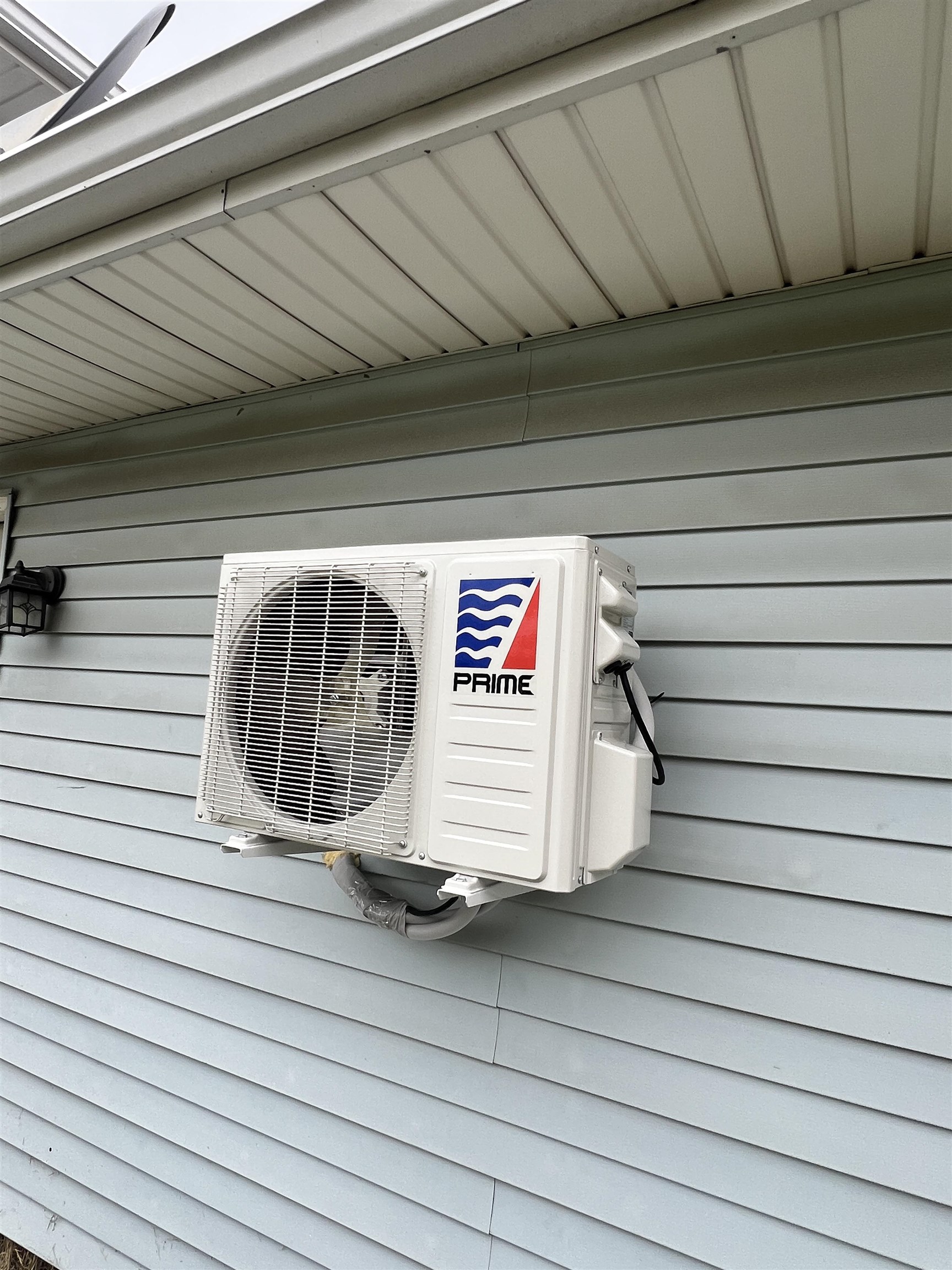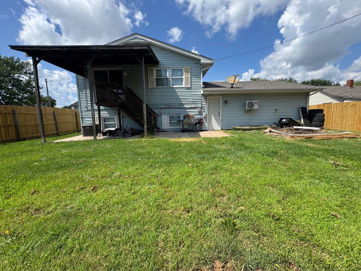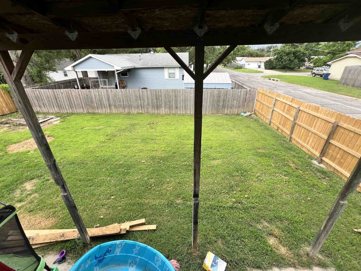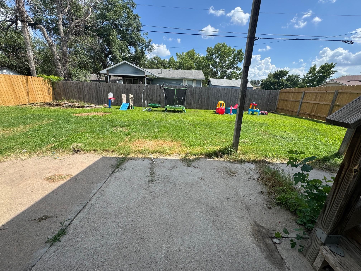Residential2627 W Hadden Ave
At a Glance
- Year built: 1979
- Bedrooms: 4
- Bathrooms: 1
- Half Baths: 1
- Garage Size: Attached, Opener, 2
- Area, sq ft: 1,845 sq ft
- Date added: Added 8 months ago
- Levels: One
Description
- Description: Welcome to your next home! Situated on a fully fenced corner lot, this updated 4-bedroom, 1.5-bath home offers incredible space, modern updates, and comfort throughout. Step inside to discover fresh paint and commercial-grade LVP flooring on the main level—ideal for pets and easy maintenance. The bright and inviting living room flows into a spacious kitchen featuring custom epoxy countertops, ample cabinet space, and a newer dishwasher (Jan 2025), plus included fridge and stove/oven. This kitchen has plenty of space for the whole family to help cook! From the kitchen, enjoy easy access to the backyard—perfect for outdoor entertaining or a secure play area. The main bathroom is beautifully updated with a tiled shower and floor, while the oversized primary bedroom easily fits a king-size bed, two dressers, a desk, and includes a walk-in closet and private half bath! The second main floor bedroom is nearly as large as the primary, offering plenty of room for guests or family. Head downstairs to find a HUGE tiled family room, two generously sized bedrooms, and tons of storage. There's even a framed-in space ready for a potential second full bathroom—bring your finishing touches! Don’t miss the extra-large laundry room with more storage than you'll know what to do with! And for hobbyists or those needing a year-round workspace, the two-car garage is equipped with a brand-new mini split system (installed June 2025)—perfect for all seasons or transforming into your ideal hangout spot. This home truly checks all the boxes—space, storage, updates, flexibility, and location. Schedule your showing today and come see all it has to offer! Agent is related to the seller. Show all description
Community
- School District: Wichita School District (USD 259)
- Elementary School: Woodman
- Middle School: Truesdell
- High School: South
- Community: ORIENTA PARK
Rooms in Detail
- Rooms: Room type Dimensions Level Master Bedroom 14x11.5 Upper Living Room 21.4x12.2 Upper Kitchen 13.10x11.6 Upper Bedroom 14.4x12.2 Upper Family Room 23x20 Lower Bedroom 13x11.4 Lower Bedroom 13x11 Lower Laundry Lower Storage Lower
- Living Room: 1845
- Master Bedroom: Master Bdrm on Main Level, 1/2 Bath/Master Bedroom, Other Counters
- Appliances: Dishwasher, Disposal, Refrigerator, Range
- Laundry: Lower Level
Listing Record
- MLS ID: SCK658206
- Status: Active
Financial
- Tax Year: 2024
Additional Details
- Basement: Finished
- Roof: Composition
- Heating: Forced Air
- Cooling: Central Air
- Exterior Amenities: Guttering - ALL, Frame w/Less than 50% Mas
- Interior Amenities: Ceiling Fan(s), Walk-In Closet(s)
- Approximate Age: 36 - 50 Years
Agent Contact
- List Office Name: Berkshire Hathaway PenFed Realty
- Listing Agent: Lisa, Mayfield
Location
- CountyOrParish: Sedgwick
- Directions: pawnee and meridian, turn right on Hadden, home is on left side corner house
