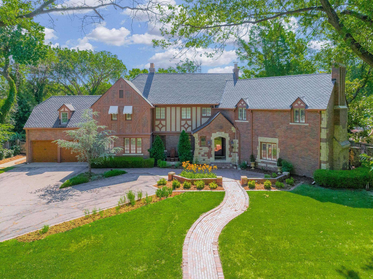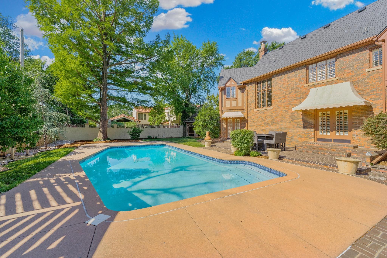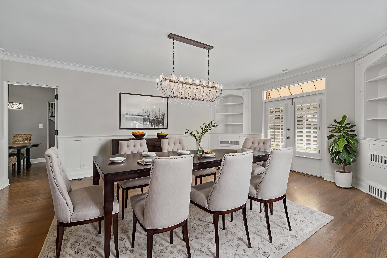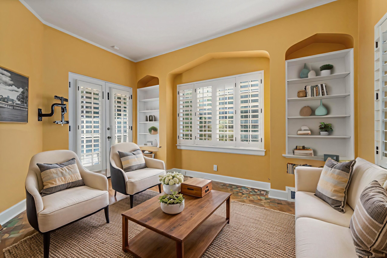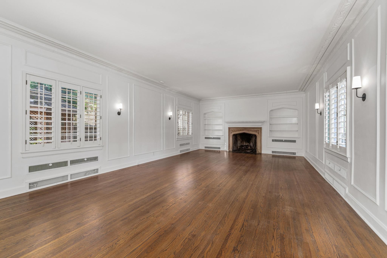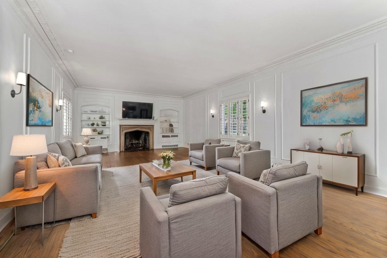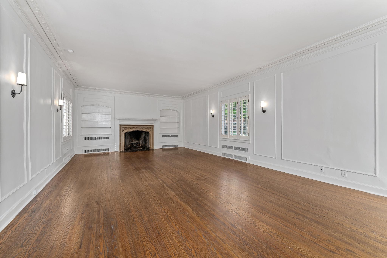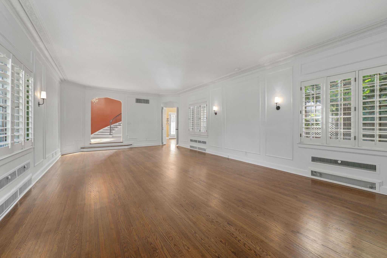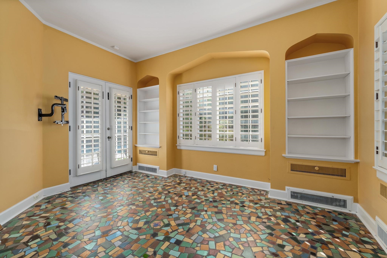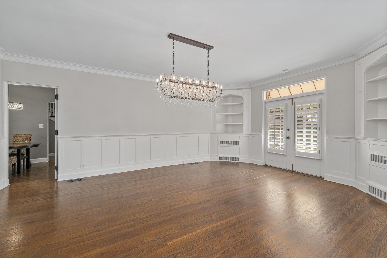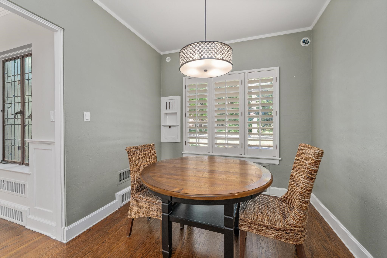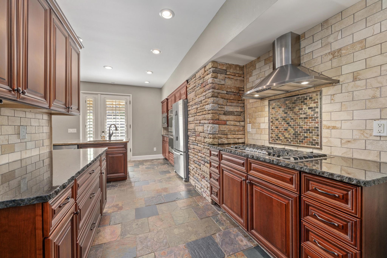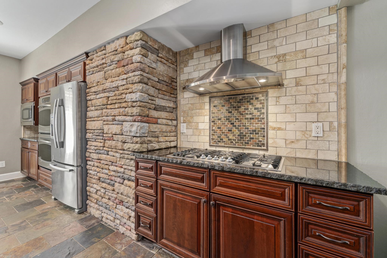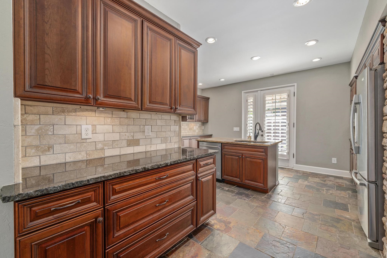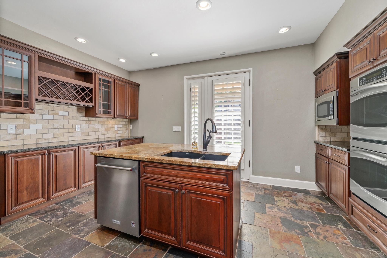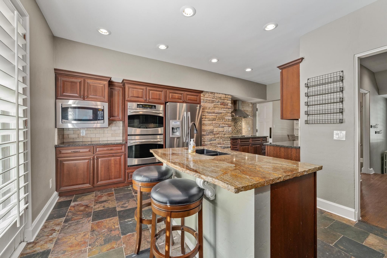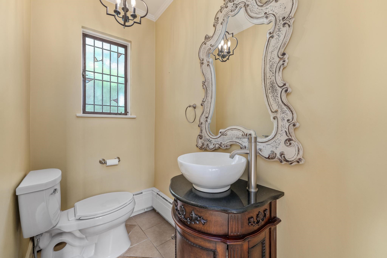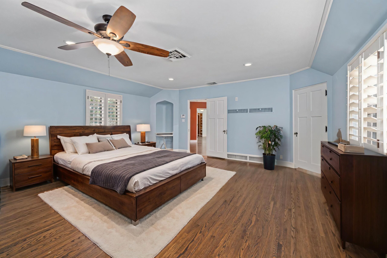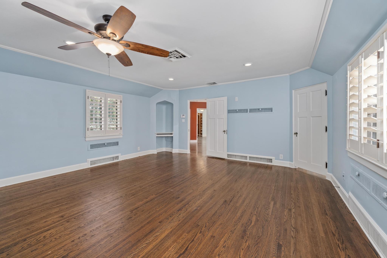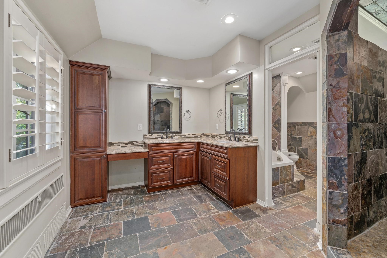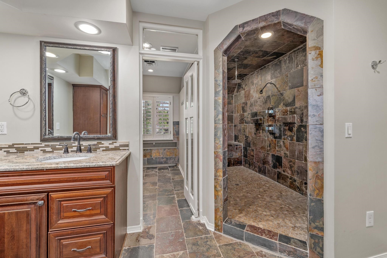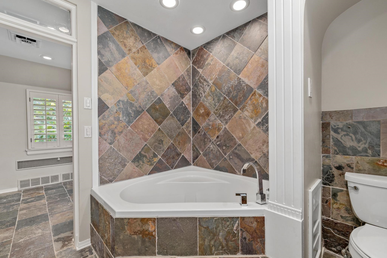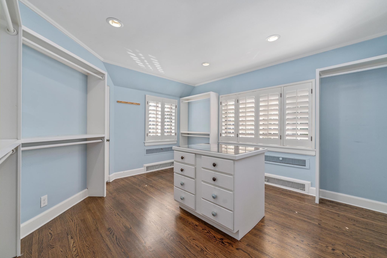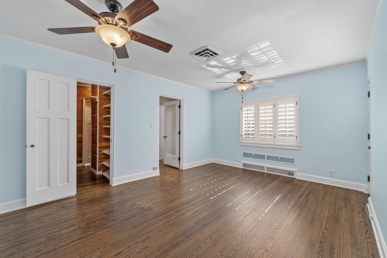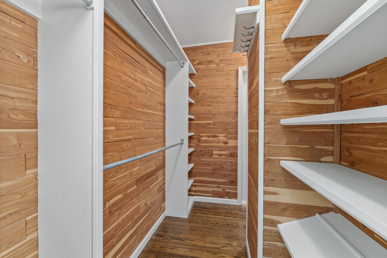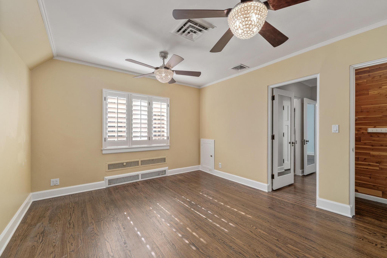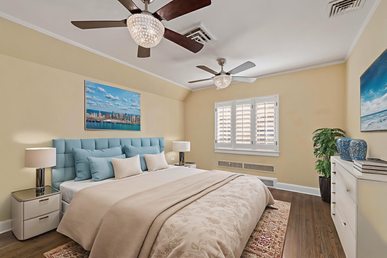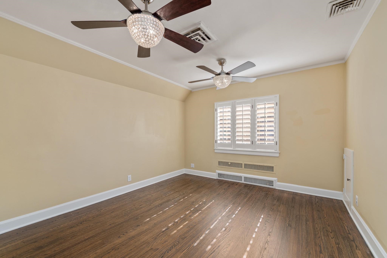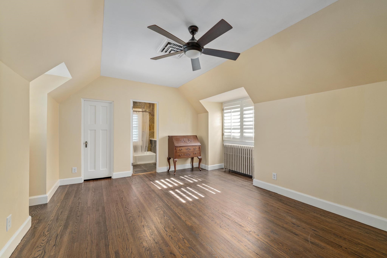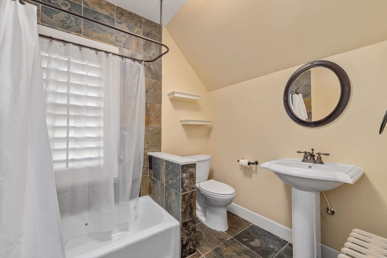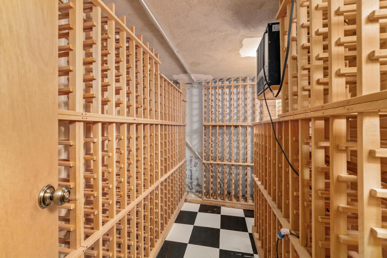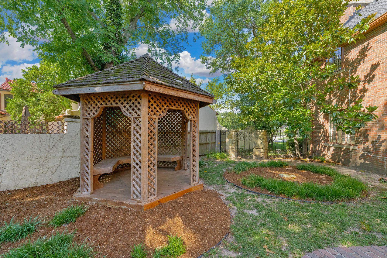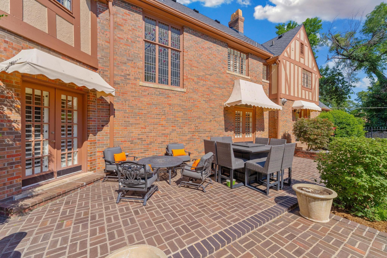Residential440 N Crestway St
At a Glance
- Year built: 1930
- Bedrooms: 4
- Bathrooms: 4
- Half Baths: 2
- Garage Size: Attached, 2
- Area, sq ft: 5,063 sq ft
- Floors: Hardwood
- Date added: Added 5 months ago
- Levels: Two
Description
- Description: Step into timeless elegance with this beautifully maintained full-brick English Tudor nestled in the heart of College Hill. With a newer roof and in move-in ready condition, this home seamlessly blends old-world charm with modern updates! From the moment you enter the grand foyer, you’ll be captivated by the curved wrought iron staircase, original custom leaded stained glass windows, and rich architectural details throughout. To the right, enjoy the spacious sunken living room featuring exquisite moldings, built-in bookshelves, gleaming hardwood floors, and a hand-carved stone wood-burning fireplace. To the left, a formal dining room awaits with two corner hutches, wainscoting, crown molding, hardwood floors, and French doors leading to the backyard. The chef’s kitchen is an entertainer’s dream—complete with granite countertops, double ovens, a 5-burner gas range, island, slate tile floors, and ample cabinetry. A cozy breakfast nook and sunroom with backyard access provide bright, inviting spaces to gather. Upstairs, you’ll find four bedrooms, including a massive primary suite with a large walk-in closet, luxurious en-suite bath featuring granite double vanities, dual shower heads, and a corner soaking tub. Two bedrooms share a Jack-and-Jill bath, while the fourth has its own private bathroom and a separate staircase to the main floor—perfect for a guest suite or in-law quarters. The finished basement offers additional living space with a family room, wet bar, wine cellar, half bath, and abundant storage. Step outside to your private backyard oasis complete with an in-ground pool, pool house with a half bath and kitchen, pergola, gazebo, and plenty of space for entertaining! Don’t miss this rare opportunity to own a one-of-a-kind home in one of the city’s most beloved neighborhoods. Schedule your private showing today—this one won’t last! Show all description
Community
- School District: Wichita School District (USD 259)
- Elementary School: Hyde
- Middle School: Robinson
- High School: East
- Community: COLLEGE HILL
Rooms in Detail
- Rooms: Room type Dimensions Level Master Bedroom 17x17 Upper Living Room 17x31 Main Kitchen 13x19 Main Dining Room 16x20 Main Dining Room 12x14 Main Library 12x13 Main Bedroom 13x16 Upper Bedroom 12x15 Upper Bedroom 15x16 Upper Family Room 16x20 Basement Foyer 17x18 Main Dressing Room 12x15 Upper
- Living Room: 5063
- Master Bedroom: Master Bdrm on Sep. Floor, Sep. Tub/Shower/Mstr Bdrm, Two Sinks, Granite Counters
- Appliances: Dishwasher, Disposal, Microwave, Refrigerator, Range, Washer, Dryer
- Laundry: Upper Level, Separate Room
Listing Record
- MLS ID: SCK658145
- Status: Active
Financial
- Tax Year: 2024
Additional Details
- Basement: Finished
- Roof: Composition
- Heating: Hot Water/Steam, Natural Gas
- Cooling: Central Air, Zoned, Electric
- Exterior Amenities: Bath House, Sprinkler System, Brick
- Interior Amenities: Ceiling Fan(s), Walk-In Closet(s)
- Approximate Age: 81+ Years
Agent Contact
- List Office Name: Berkshire Hathaway PenFed Realty
- Listing Agent: Sonja, Seidl
- Agent Phone: (316) 640-9898
Location
- CountyOrParish: Sedgwick
- Directions: Central from Oliver, go South to 440 Crestway.
