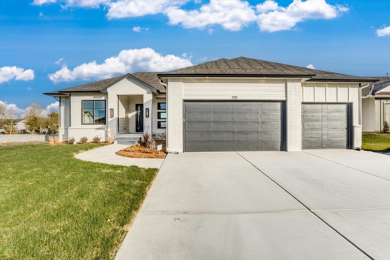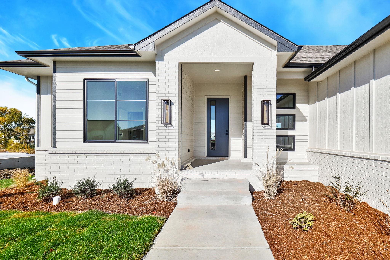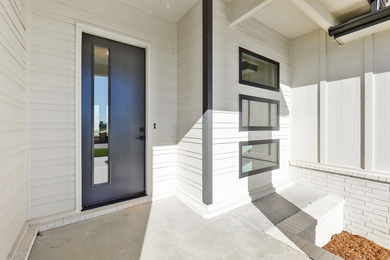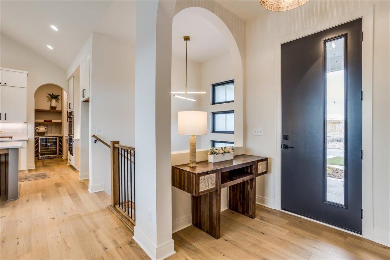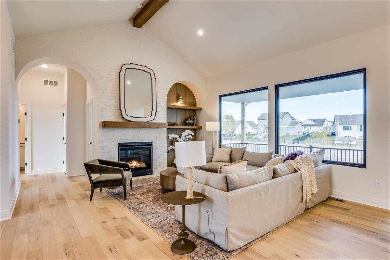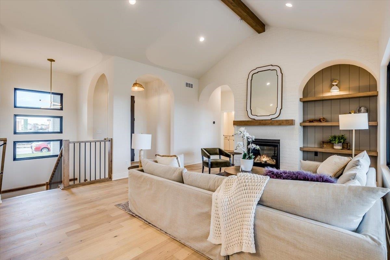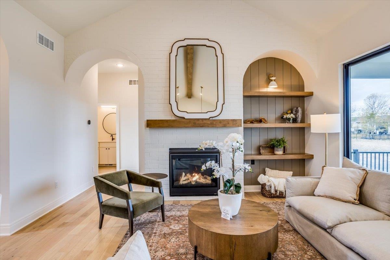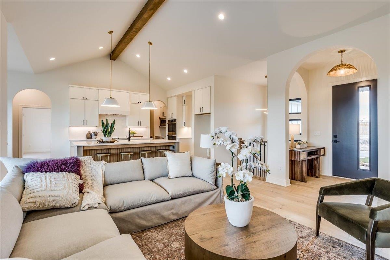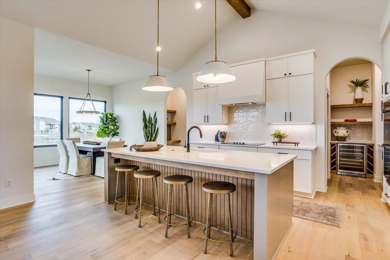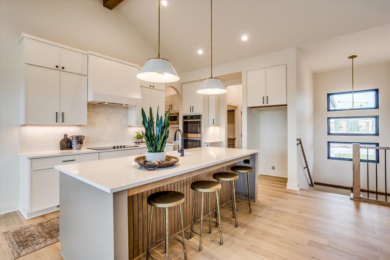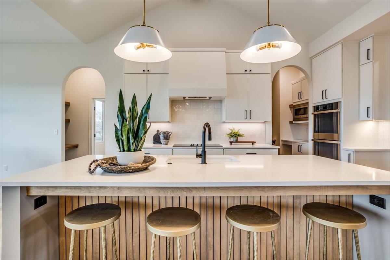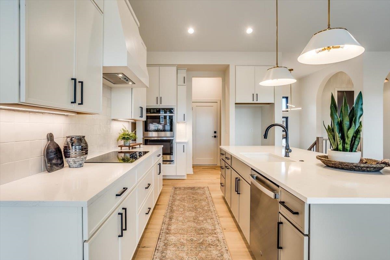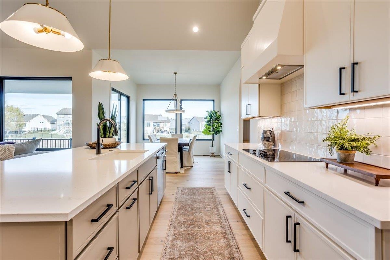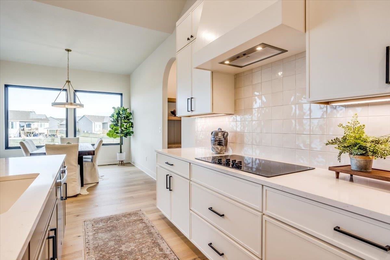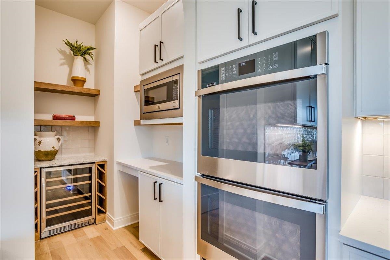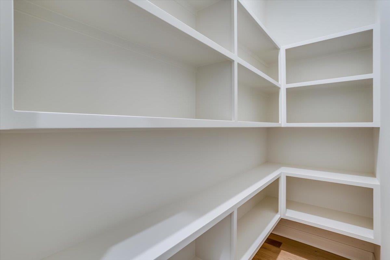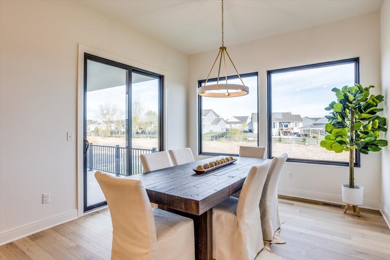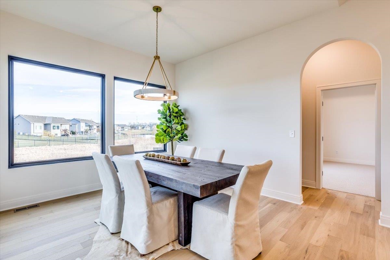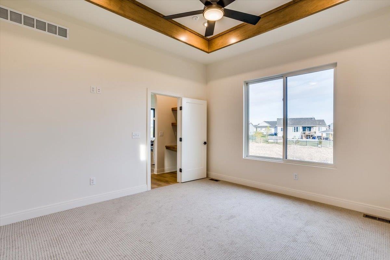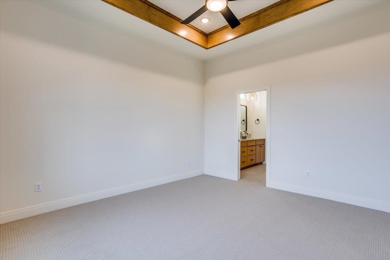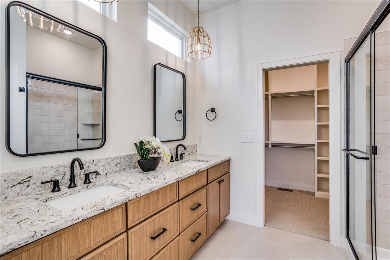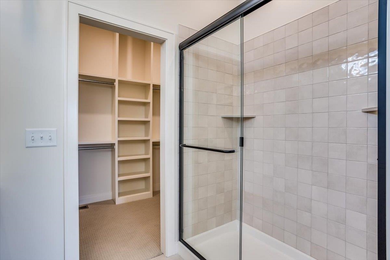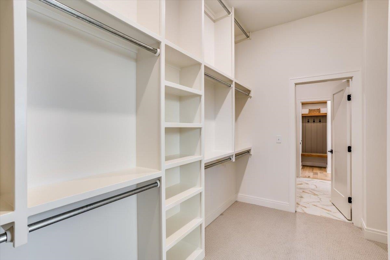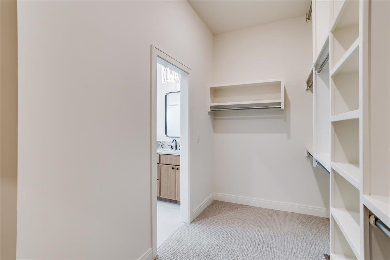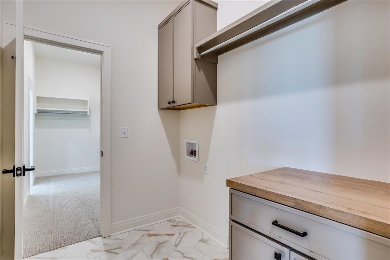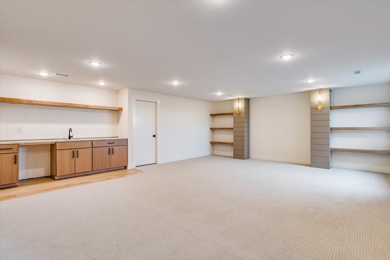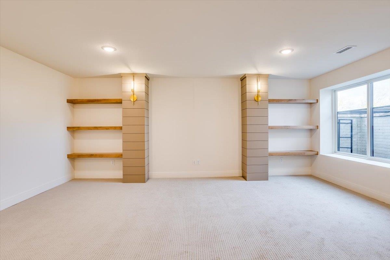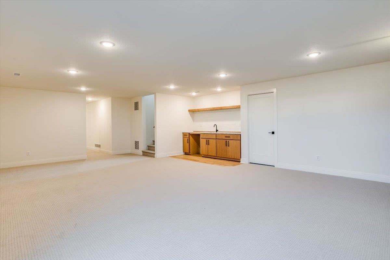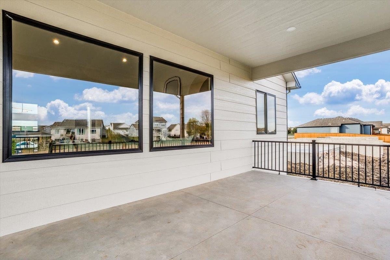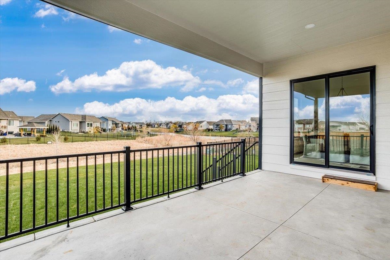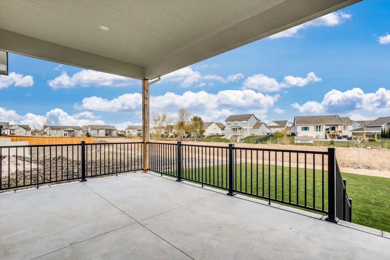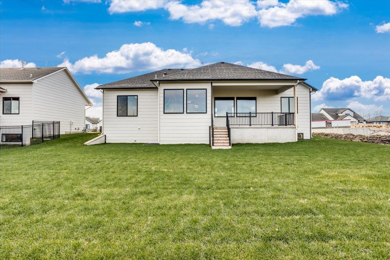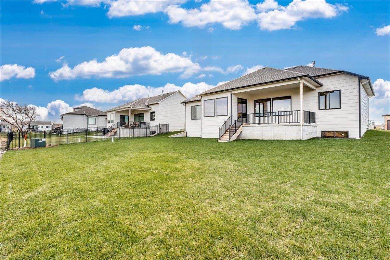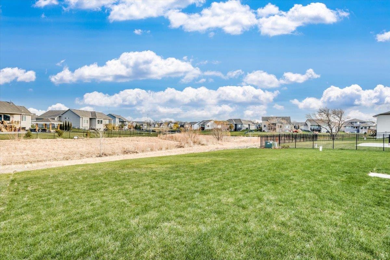Residential1118 W Lakeway Ct
At a Glance
- Builder: Craig Sharp Homes
- Year built: 2024
- Bedrooms: 5
- Bathrooms: 3
- Half Baths: 0
- Garage Size: Attached, 3
- Area, sq ft: 2,991 sq ft
- Date added: Added 6 months ago
- Levels: One
Description
- Description: This NEW home by Sharp Homes is a must see. Mandalay Prairie floorplan with 5 bedrooms & 3 bathrooms. 2991sqft. Lot backs up to the Prairie Reserve and has views of the water. Nice separation between you and your neighbors. Arched hallways and entry. Vaulted ceilings, wood floors, black frame windows, quartz counter tops. Lots of built-ins in this home. Desk & wine bar off kitchen. Raised covered concrete patio off of dining. Master suite is spacious with stunning bathroom and large walk-in closet attached to laundry room. Fully finished basement with a wet bar. Security System prewire. 3-car garage. Landscaping, well & irrigation included. Great location near the award winning Robert Martin Elementary and near 1 of the 3 community pools! Show all description
Community
- School District: Andover School District (USD 385)
- Elementary School: Robert Martin
- Middle School: Andover
- High School: Andover
- Community: CORNERSTONE
Rooms in Detail
- Rooms: Room type Dimensions Level Master Bedroom 13x15 Main Living Room 16x21 Main Kitchen 14x10 Main
- Living Room: 2991
- Master Bedroom: Master Bdrm on Main Level, Split Bedroom Plan, Shower/Master Bedroom, Two Sinks, Quartz Counters
- Appliances: Dishwasher, Disposal, Microwave, Range, Humidifier
- Laundry: Main Floor
Listing Record
- MLS ID: SCK642970
- Status: Sold-Co-Op w/mbr
Financial
- Tax Year: 2023
Additional Details
- Basement: Finished
- Roof: Composition
- Heating: Forced Air, Natural Gas
- Cooling: Central Air, Electric
- Exterior Amenities: Irrigation Pump, Irrigation Well, Sprinkler System, Frame w/Less than 50% Mas
- Interior Amenities: Walk-In Closet(s), Vaulted Ceiling(s)
- Approximate Age: New
Agent Contact
- List Office Name: Ritchie Associates
- Listing Agent: Gretchen, Benjamin
Location
- CountyOrParish: Butler
- Directions: Head East on 21st to 159th. Turn left (North) on to 159th. Turn right onto Keystone Pkwy. Turn left onto Ledgestone. Turn right onto Lakeway Ct. Home is on the left side.
