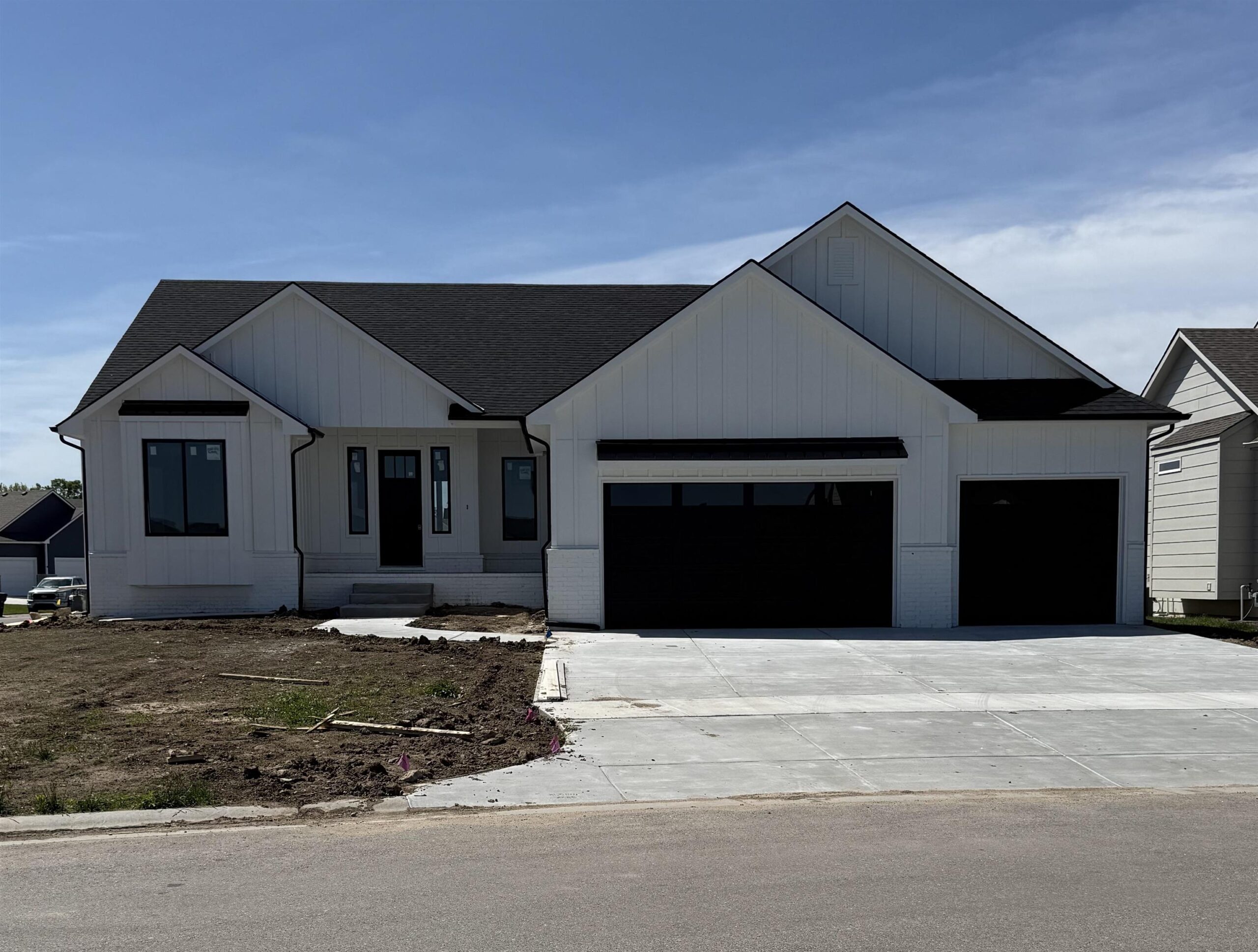Residential12313 E Woodspring St
At a Glance
- Builder: Buckert Contracting
- Year built: 2025
- Bedrooms: 5
- Bathrooms: 3
- Half Baths: 0
- Garage Size: Attached, Opener, 3
- Area, sq ft: 2,975 sq ft
- Date added: Added 6 months ago
- Levels: One
Description
- Description: Be amazed at the open layout with beautiful floating shelves surrounding a wonderful electric fireplace and large windows allowing natural light to flow into the living space. Other great features are vented hood, large countertops and island. There is LVP flooring throughout the kitchen, dining and living room. Master bathroom is luxurious with oversized double sinks, granite countertops and a large fully tiled shower. The master closet is conveniently connected to the laundry which then leads to the drop zone which is located off garage. The walkout basement has a large rec room and wet bar for entertaining guests as well as 2 bedrooms and bath. Two covered decks and one is screened in. School, Tax/HOA information, dimensions, and features deemed reliable, but not guaranteed. All information subject to change by builder and/or developer without prior notice. Specials have not been spread yet, so yearly amount above is an engineer's estimate. The total specials are also an estimate of full payout excluding interest. Show all description
Community
- School District: Circle School District (USD 375)
- Elementary School: Circle Greenwich
- Middle School: Circle
- High School: Circle
- Community: FIREFLY
Rooms in Detail
- Rooms: Room type Dimensions Level Master Bedroom 14.5x16 Main Living Room 15x16.5 Main Kitchen 13x11.6 Main 11'4"x10'8" Main 11'8"x10'8" Main
- Living Room: 2975
- Master Bedroom: Master Bdrm on Main Level, Master Bedroom Bath, Shower/Master Bedroom, Two Sinks, Granite Counters
- Appliances: Dishwasher, Microwave, Refrigerator, Range, Humidifier
- Laundry: Main Floor, Separate Room, 220 equipment
Listing Record
- MLS ID: SCK654867
- Status: Sold-Co-Op w/mbr
Financial
- Tax Year: 2024
Additional Details
- Basement: Finished
- Roof: Composition
- Heating: Forced Air, Natural Gas
- Cooling: Central Air
- Exterior Amenities: Frame w/Less than 50% Mas
- Interior Amenities: Ceiling Fan(s)
- Approximate Age: New
Agent Contact
- List Office Name: Ritchie Associates
- Listing Agent: Jesse, Helms
Location
- CountyOrParish: Sedgwick
- Directions: From 29th and Greenwich go E to Bracken turn left to Eagle to Woodspring.
