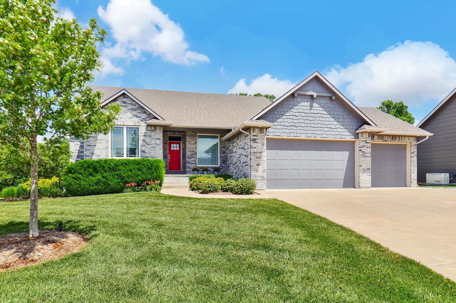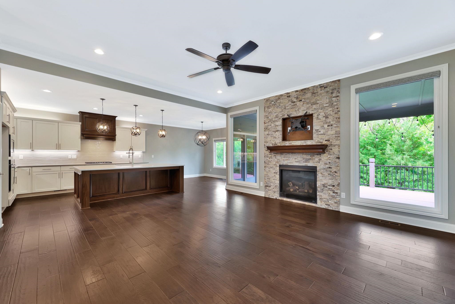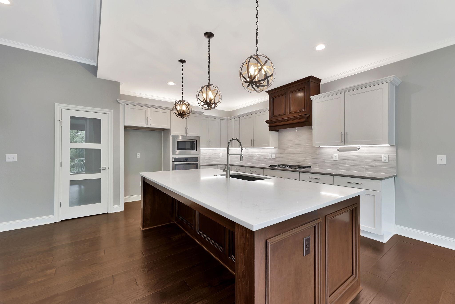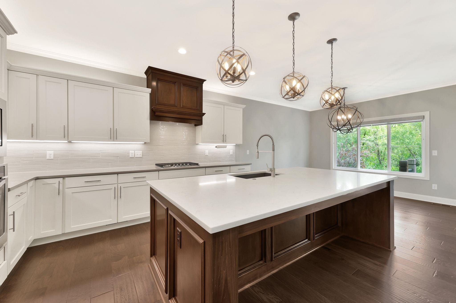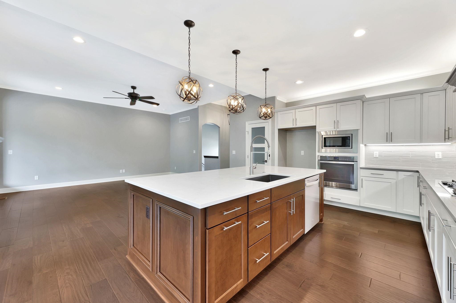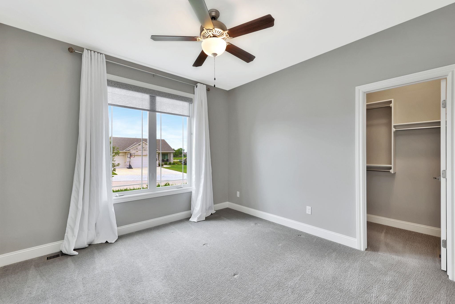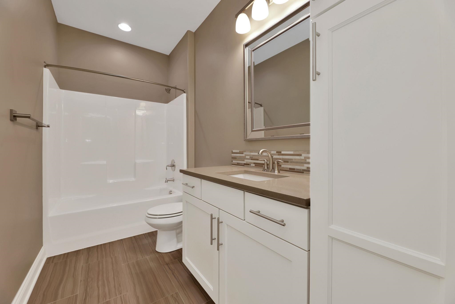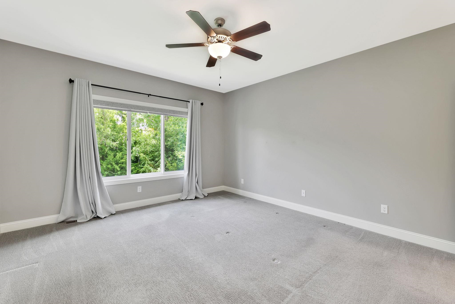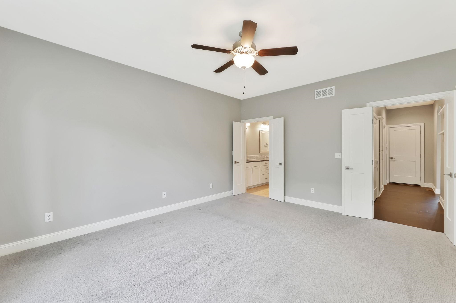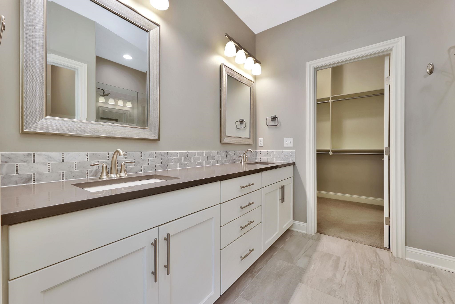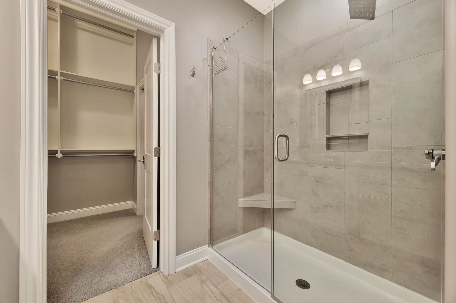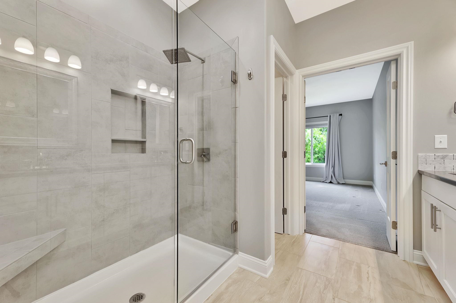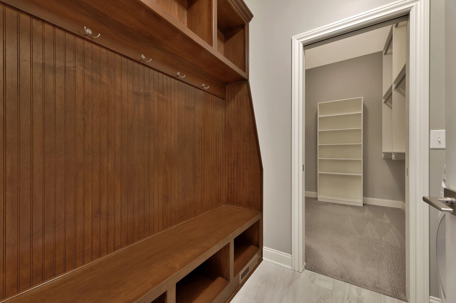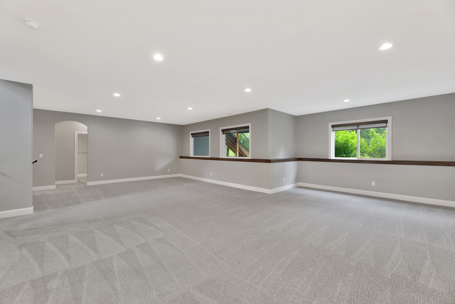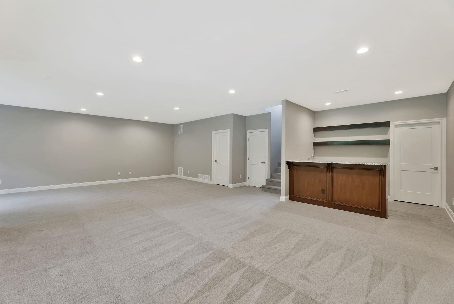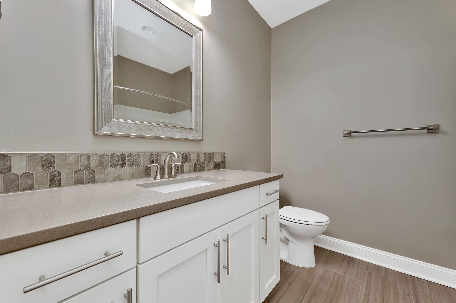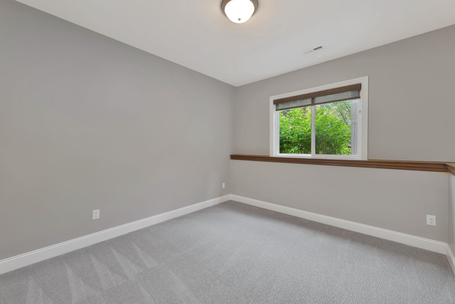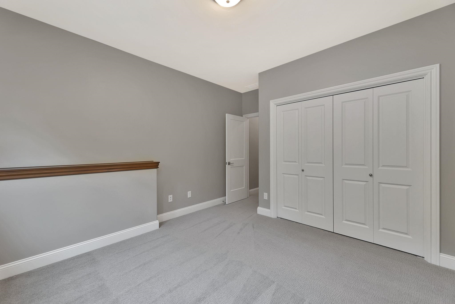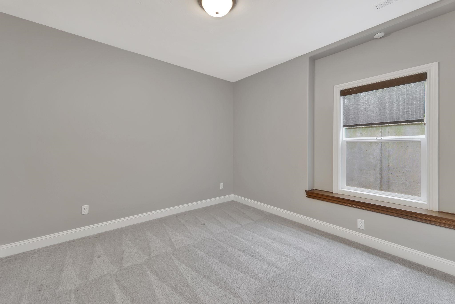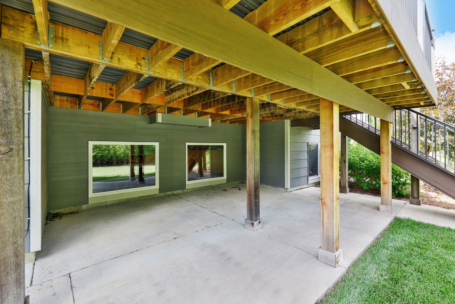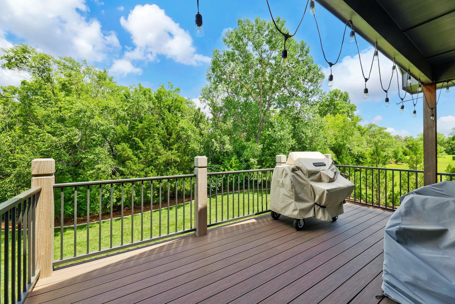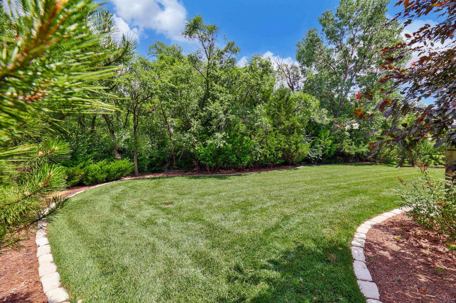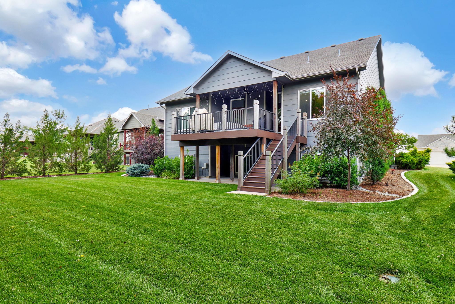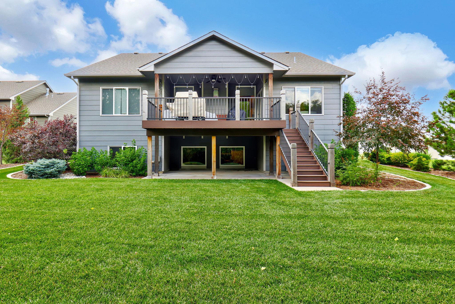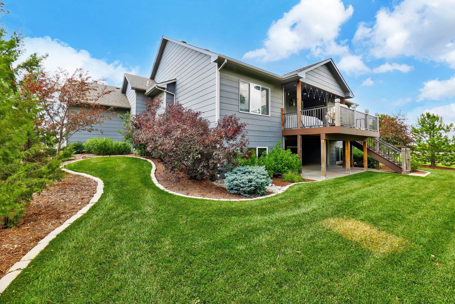Residential5941 E Wildfire
At a Glance
- Year built: 2018
- Bedrooms: 4
- Bathrooms: 3
- Half Baths: 0
- Garage Size: Attached, Oversized, 3
- Area, sq ft: 3,018 sq ft
- Floors: Hardwood
- Date added: Added 6 months ago
- Levels: One
Description
- Description: Custom built by H & H Homebuilders and impeccably maintained by its original owners, this stunning home sits on a beautifully landscaped 0.40-acre tree-lined lot. Enjoy peaceful morning sun and shaded evenings with the East-facing orientation —perfect for relaxing on the covered deck or covered patio below. Professional landscaping and outdoor lighting enhance the home’s exceptional curb appeal. Step inside to an open concept floor plan with soaring ceilings, crisp white trim, and beautiful engineered hardwood floors. A striking floor-to-ceiling stacked stone fireplace, flanked by large windows, creates a warm focal point in the main living area and draws your eyes to the peaceful backyard setting. The kitchen is a true standout, featuring an oversized island ideal for entertaining, quartz countertops, a gas range, decorative vent hood, under and above cabinet lighting, and a walk-in pantry. Designed with privacy in mind, the split bedroom layout includes a serene primary suite with backyard views, a spacious walk-in closet connected to the laundry room, dual vanities, and a tiled walk-in shower. Tailored for everyday living, the laundry room offers built-in storage with a drop zone, bench, hooks, and cubbies. Entertaining is effortless in the light and bright view-out basement, complete with a generous space for a media area and game table, plus a wet bar with a wine fridge, two additional bedrooms, a full bath, and plenty of storage. Additional features include a sprinkler system, a three-car garage, and quick access to highways and Koch Industries. This thoughtfully designed home has been so gently used, it feels brand new—offering move-in ready comfort, timeless finishes, and smart functionality throughout. Show all description
Community
- School District: Wichita School District (USD 259)
- Elementary School: Isely Traditional Magnet
- Middle School: Stucky
- High School: Heights
- Community: CHAPELS LANDING
Rooms in Detail
- Rooms: Room type Dimensions Level Master Bedroom 14x16 Main Living Room 15x16 Main Kitchen 13x12 Main Dining Room 13x10 Main Bedroom Basement Recreation Room 18x31 Basement Bedroom 12x13 Basement Bedroom 12x13 Basement
- Living Room: 3018
- Master Bedroom: Master Bdrm on Main Level, Split Bedroom Plan, Master Bedroom Bath, Shower/Master Bedroom, Two Sinks
- Appliances: Dishwasher, Disposal, Microwave, Range, Humidifier
- Laundry: Main Floor, Separate Room, 220 equipment
Listing Record
- MLS ID: SCK657914
- Status: Sold-Co-Op w/mbr
Financial
- Tax Year: 2024
Additional Details
- Basement: Finished
- Roof: Composition
- Heating: Forced Air, Natural Gas
- Cooling: Central Air, Electric
- Exterior Amenities: Guttering - ALL, Sprinkler System, Frame w/Less than 50% Mas
- Interior Amenities: Ceiling Fan(s), Walk-In Closet(s), Window Coverings-All
- Approximate Age: 6 - 10 Years
Agent Contact
- List Office Name: Reece Nichols South Central Kansas
- Listing Agent: Kelly, Kemnitz
- Agent Phone: (316) 308-3717
Location
- CountyOrParish: Sedgwick
- Directions: North on Woodlawn to Iron Gate development, just South of 53rd. West on Central Park to Wildfire, south to house.
