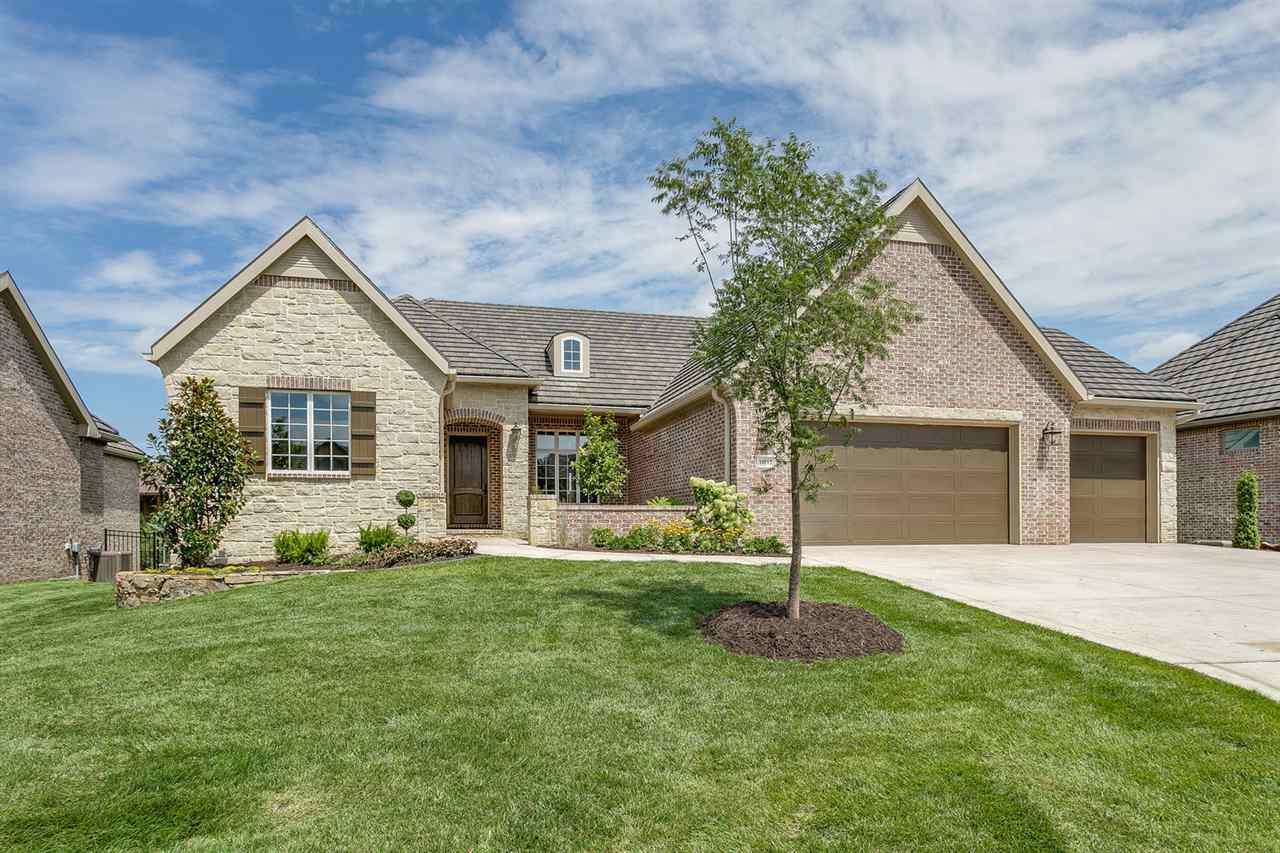
At a Glance
- Year built: 2017
- Builder: Ritchie Building Company
- Bedrooms: 4
- Bathrooms: 3
- Half Baths: 1
- Garage Size: Attached, Opener, Oversized, 3
- Area, sq ft: 4,027 sq ft
- Floors: Hardwood
- Date added: Added 3 months ago
- Levels: One
Description
- Description: Not only did this home with win a PICK OF THE PARADE AWARD IN THE SPRING 2019 PARADE OF HOMES, but it also won Blue Ribbons for Effective Design, Kitchen Design, Basement Design, and Landscaping! Everyone will feel comfortable in this beautiful maintenance friendly European style Patio Home. This light and open plan welcomes family and friends with high ceilings, large wood beams and wood floors. Entertaining is easy with the covered deck and a lower level complete with a large rec room, wet bar, entertainment center framed by stone columns, and plenty of space for future finish or just storage. You can relax in your large master suite or in your study with French doors. No worries about regular yard care, trash, and snow removal because it is taken care of by the HOA. HOA dues above include master association dues and the maintenance fees for mowing, fertilization, irrigation start-up/shut-down/backflow test, and trash service. Snow removal is invoiced separately as needed. This patio home has a location that cannot be beat, estate style privacy with an elegant gated entry, and lots of detailed luxury appointments that will please the most discerning of buyers. Lock and go! Show all description
Community
- School District: Wichita School District (USD 259)
- Elementary School: Minneha
- Middle School: Coleman
- High School: Southeast
- Community: WATERFRONT
Rooms in Detail
- Rooms: Room type Dimensions Level Master Bedroom 15'8" x 17'0" Main Living Room 20'6" x 20'6" Main Kitchen 14'0" x 12'10" Main Dining Room 12'0"" x 12'10" Main Office 13'4" x 11'9" Main Bedroom 13'5" x 11'9" Main Laundry 8'0" x 6'4" Main Recreation Room 31' 0" x 21' 0" Lower Bedroom 16' 6" x 12' 6" Lower Bedroom 16'6" x 11' 8" Lower
- Living Room: 4027
- Master Bedroom: Master Bdrm on Main Level, Split Bedroom Plan, Master Bedroom Bath, Sep. Tub/Shower/Mstr Bdrm, Two Sinks
- Appliances: Dishwasher, Disposal, Microwave, Range, Humidifier
- Laundry: Main Floor, Separate Room, 220 equipment, Sink
Listing Record
- MLS ID: SCK561457
- Status: Expired
Financial
- Tax Year: 2018
Additional Details
- Basement: Partially Finished
- Exterior Material: Stone
- Roof: Tile
- Heating: Forced Air, Zoned, Natural Gas
- Cooling: Central Air, Zoned, Electric
- Exterior Amenities: Guttering - ALL, Sprinkler System, Brick
- Interior Amenities: Ceiling Fan(s), Walk-In Closet(s), Vaulted Ceiling(s), Wet Bar
- Approximate Age: New
Agent Contact
- List Office Name: Ritchie Associates
- Listing Agent: Rob, Ramseyer
- Agent Phone: (316) 655-5831
Location
- CountyOrParish: Sedgwick
- Directions: From 13th Street and Webb Road, approximately 1/2 mile east, north (left) on Veranda past the gates, then east (right) on Genova. Home is on the left.