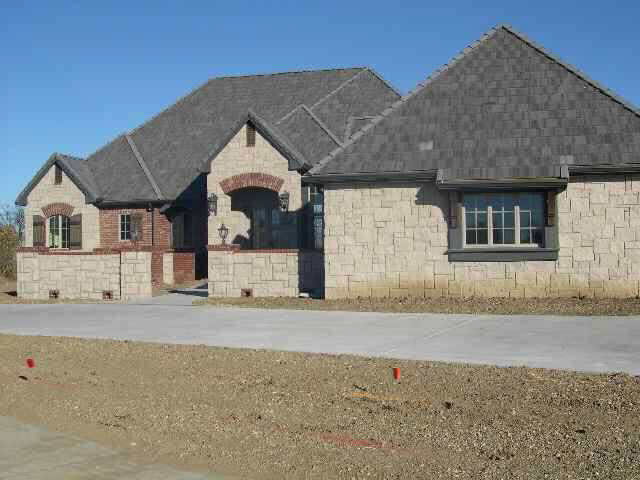
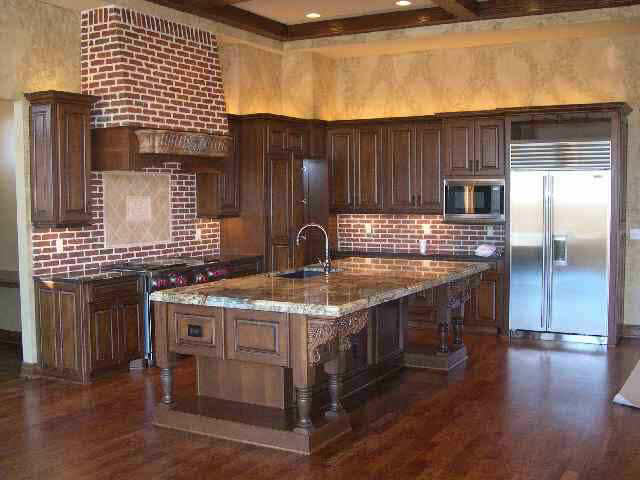
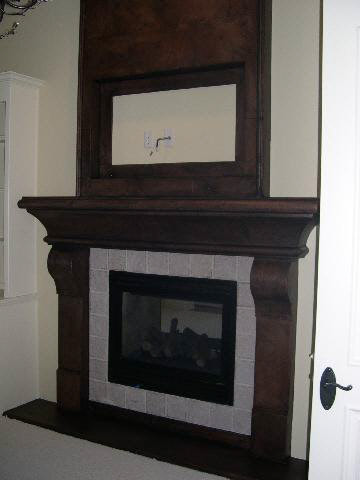
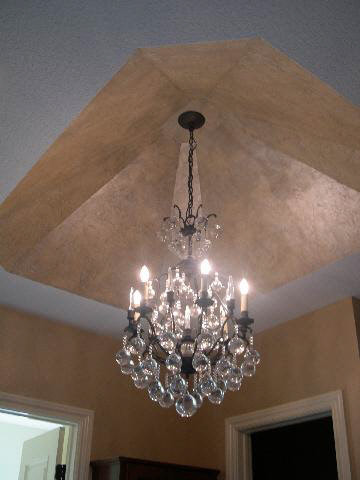
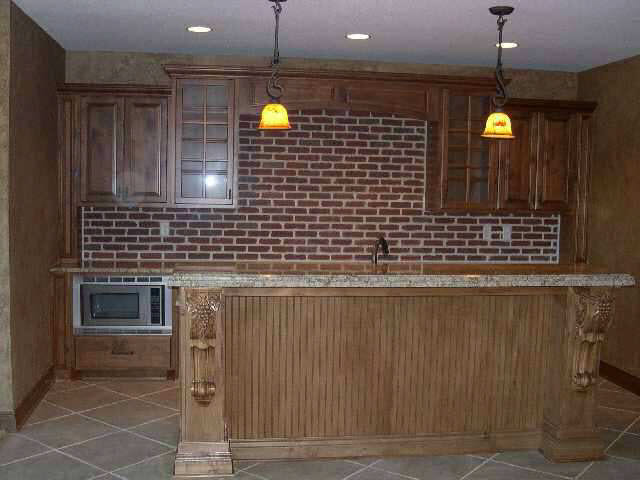
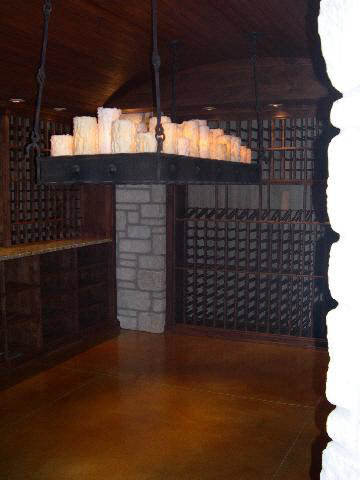
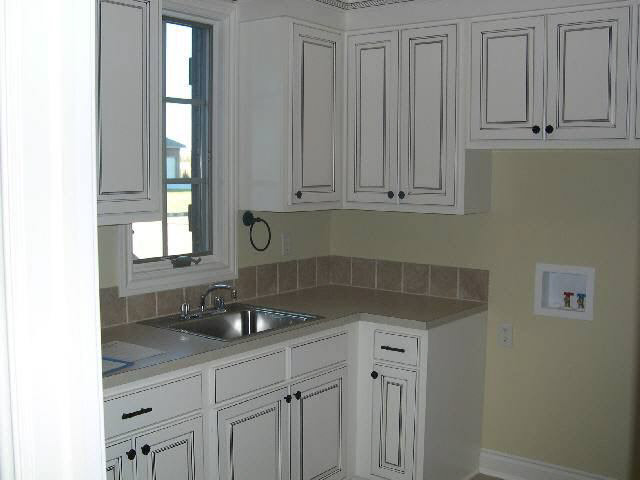
At a Glance
- Year built: 2006
- Builder: Nies
- Bedrooms: 5
- Garage Size: Attached, Opener, Oversized, 3
- Area, sq ft: 5,500 sq ft
- Date added: Added 3 months ago
- Levels: One
Description
- Description: Taxes est. Specials asap. 12' barrel vaulted DR ceiling with crown mold. Art niche, columns and painted wood work. Wet bar, billiards lounge, wine cellar, and guest lounge in basement. Show all description
Community
- Elementary School: Andover
- Middle School: Andover
- High School: Andover
- Community: REEDS COVE
Rooms in Detail
- Rooms: Room type Dimensions Level Master Bedroom 18x14 Main Living Room 14x17 Main Kitchen 21x18 Main Bedroom 11.5x13.5 Main Bedroom 11.5x13 Main Bedroom 14x13.5 Lower Bedroom 16x14.5 Lower Dining Room 14x16 Main Family Room 19x16 Main Recreation Room 32x24 Lower
- Living Room: 5500
- Master Bedroom: Split Bedroom Plan, Master Bedroom Bath, Sep. Tub/Shower/Mstr Bdrm
- Appliances: Dishwasher, Disposal, Microwave, Range, Humidifier
- Laundry: Main Floor, Separate Room
Listing Record
- MLS ID: SCK187529
- Status: Sold-Co-Op w/mbr
Additional Details
- Basement: Finished
- Exterior Material: Stone
- Roof: Tile
- Heating: Forced Air, Zoned, Natural Gas
- Cooling: Central Air, Zoned, Electric
- Exterior Amenities: Guttering - ALL, Brick
- Interior Amenities: Walk-In Closet(s), Vaulted Ceiling(s), Wet Bar
- Approximate Age: New
Agent Contact
- List Office Name: RITCHIE ASSOCIATES
- Listing Agent: GAYLIN, LANGHOFER
- Agent Phone: (316) 841-1928
Location
- CountyOrParish: Sedgwick
- Directions: K-96 AND 21ST. EAST PAST 127TH ON THE SOUTH