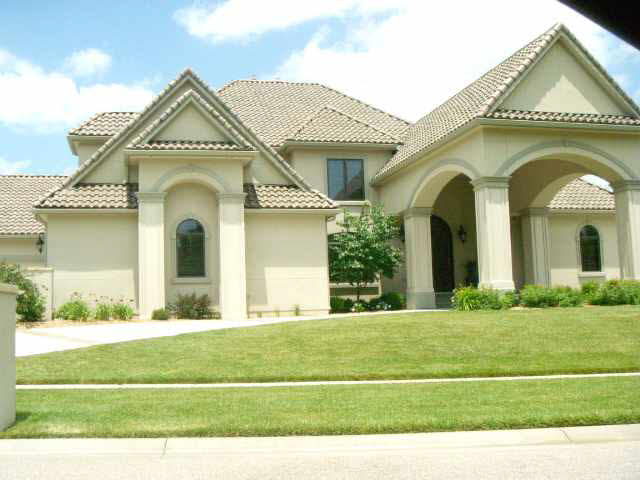
At a Glance
- Year built: 2006
- Builder: Ritchie Building Company
- Bedrooms: 6
- Garage Size: Attached, Opener, Oversized, Side Load, 4
- Area, sq ft: 6,523 sq ft
- Floors: Hardwood
- Date added: Added 3 months ago
- Levels: One and One Half
Description
- Description: Additional rooms in basement are theatre room and gym. workshop under the garage with private staircase from garage. wine celler very customized All taxes and specials est. Show all description
Community
- Elementary School: Minneha
- Middle School: Coleman
- High School: Southeast
- Community: WILSON ESTATES
Rooms in Detail
- Rooms: Room type Dimensions Level Master Bedroom 16.5 x 21 Main Living Room 21 x 18.5 Main Kitchen 26 x 17.5 Main Bedroom 12 x 16.5 Upper Bedroom 13.5 x 15 Upper Bedroom 11 x 14.5 Upper Bedroom 12.25 x 17.5 Upper Bedroom 16 x 18 Lower Dining Room 15 x 11.5 Main Family Room 34 x 18.5 Lower
- Living Room: 6523
- Master Bedroom: Master Bdrm on Sep. Floor, Master Bdrm on Main Level, Master Bedroom Bath, Sep. Tub/Shower/Mstr Bdrm
- Appliances: Dishwasher, Disposal, Microwave, Refrigerator, Range, Humidifier
- Laundry: Main Floor, Separate Room, 220 equipment
Listing Record
- MLS ID: SCK180297
- Status: Sold-Co-Op w/mbr
Additional Details
- Basement: Finished
- Roof: Tile
- Heating: Forced Air, Zoned, Natural Gas
- Cooling: Central Air, Zoned, Electric
- Exterior Amenities: Guttering - ALL, Sprinkler System, Tennis Court(s), Stucco
- Interior Amenities: Ceiling Fan(s), Central Vacuum, Walk-In Closet(s), Vaulted Ceiling(s), Wet Bar
- Approximate Age: New
Agent Contact
- List Office Name: RITCHIE ASSOCIATES
- Listing Agent: GAYLIN, LANGHOFER
- Agent Phone: (316) 841-1928
Location
- CountyOrParish: Sedgwick
- Directions: 21ST & ROCK, E ON 21ST TO RED BRUSH, S ON RED BRUSH TO WILSONPKWY, W TO SADDLE CRK, S TO HOME