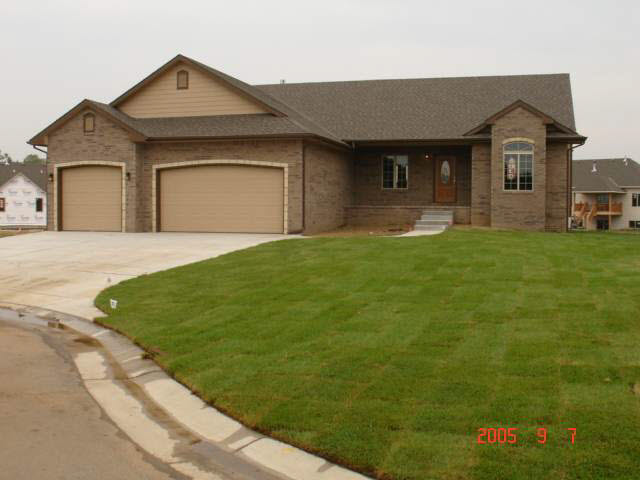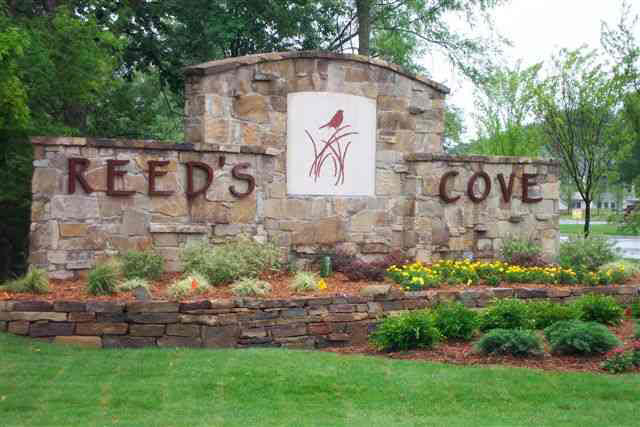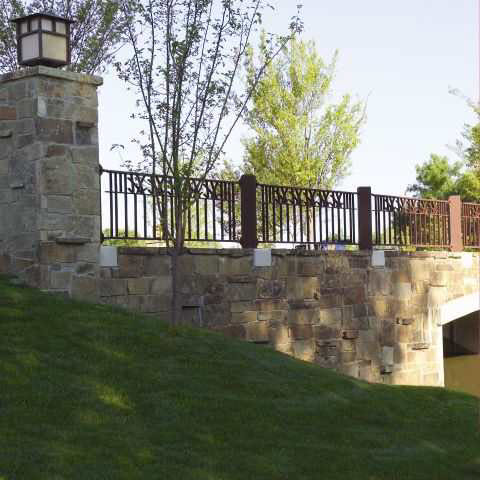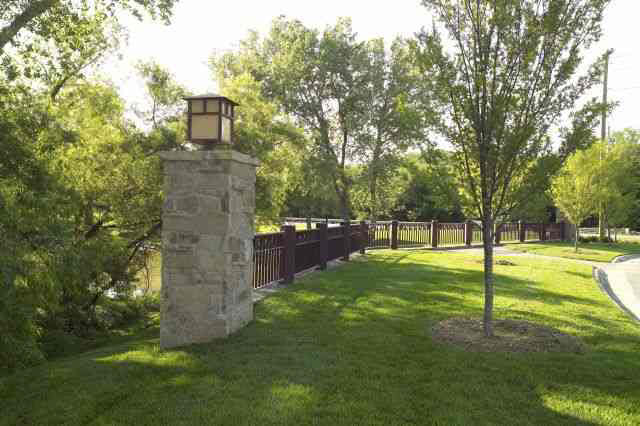





At a Glance
- Year built: 2005
- Builder: Ink Construction
- Bedrooms: 4
- Garage Size: Attached, 3
- Area, sq ft: 1,771 sq ft
- Floors: Hardwood
- Date added: Added 3 months ago
- Levels: One
Community
- Elementary School: Cottonwood
- Middle School: Andover
- High School: Andover
- Community: REEDS COVE
Rooms in Detail
- Rooms: Room type Dimensions Level Master Bedroom 17x14 Main Living Room 18x15 Main Kitchen 10x13 Main Bedroom 11x11 Main Bedroom 14x11 Main Bedroom 13x14 Basement Dining Room 12x18 Main Family Room 19x24 Basement Recreation Room 20x18 Basement
- Living Room: 1771
- Master Bedroom: Master Bdrm on Main Level, Split Bedroom Plan, Master Bedroom Bath, Sep. Tub/Shower/Mstr Bdrm
- Appliances: Dishwasher, Disposal, Microwave, Range
- Laundry: Main Floor, Separate Room, 220 equipment
Listing Record
- MLS ID: SCK180282
- Status: Sold-Co-Op w/mbr
Additional Details
- Basement: Finished
- Exterior Material: Stone
- Roof: Composition
- Heating: Forced Air, Natural Gas
- Cooling: Central Air, Electric
- Exterior Amenities: Guttering - ALL, Irrigation Well, Sprinkler System, Frame w/Less than 50% Mas, Brick
- Interior Amenities: Walk-In Closet(s)
- Approximate Age: New
Agent Contact
- List Office Name: RITCHIE ASSOCIATES
- Listing Agent: DREW, LANGHOFER
- Agent Phone: (316) 841-9037
Location
- CountyOrParish: Sedgwick
- Directions: TAKE PECKHAM TO PECKHAM CT. HOME IS ON THE RIGHT SIDE.