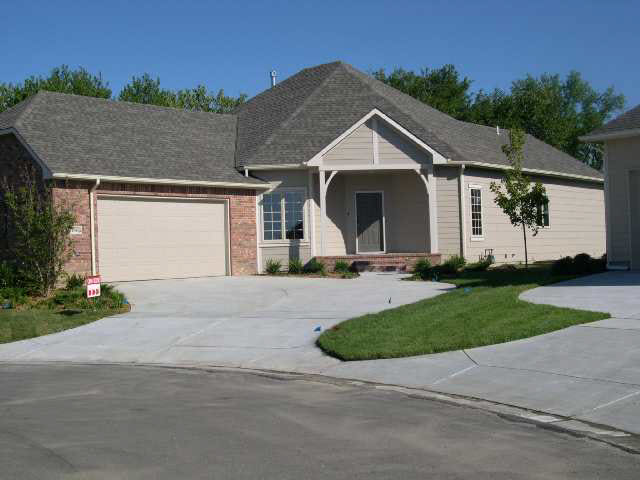
At a Glance
- Year built: 2005
- Builder: Ritchie Building Company
- Bedrooms: 4
- Garage Size: Attached, Opener, Oversized, 2
- Area, sq ft: 2,951 sq ft
- Floors: Hardwood
- Date added: Added 3 months ago
- Levels: One
Description
- Description: Awesome new plan in Brighton Courts@Wilson Estates.move in NOW. Inc lot,landscaping & upgrades in this $$@ 8/05. FULL PACKET OF ALL 7 PLANS & PRICING CALL LISTING AGENT. Lawn maint/trash etc. $120 mo. quarterly $40 HOA specials $200 mo/20 y Show all description
Community
- Elementary School: Minneha
- Middle School: Coleman
- High School: Southeast
- Community: WILSON ESTATES
Rooms in Detail
- Rooms: Room type Dimensions Level Master Bedroom 13.5 x 15.5 Main Living Room 18.5 x 15.5 Main Kitchen 13 x 26 Main Bedroom 13.5 x 12.5 Main Bedroom 12.5x13.5 Lower Bedroom 12x13 Lower Dining Room 13 x 10 Main Family Room 32.5 x 14.5 Lower Recreation Room 15.5x36 Lower
- Living Room: 2951
- Master Bedroom: Master Bdrm on Main Level, Split Bedroom Plan, Master Bedroom Bath, Sep. Tub/Shower/Mstr Bdrm
- Appliances: Dishwasher, Disposal, Microwave, Range, Humidifier
- Laundry: Main Floor, Separate Room, 220 equipment
Listing Record
- MLS ID: SCK176092
- Status: Sold-Co-Op w/mbr
Additional Details
- Basement: Finished
- Roof: Composition
- Heating: Forced Air, Natural Gas
- Cooling: Central Air, Electric
- Exterior Amenities: Guttering - ALL, Sprinkler System, Frame w/Less than 50% Mas
- Interior Amenities: Walk-In Closet(s), Wet Bar
- Approximate Age: New
Agent Contact
- List Office Name: RITCHIE ASSOCIATES
- Listing Agent: GAYLIN, LANGHOFER
- Agent Phone: (316) 841-1928
Location
- CountyOrParish: Sedgwick
- Directions: 21ST & WEBB, S ON WEBB TO WILSON ESTATES PKWY, WEST TO PADDOCK GREEN, N ON PADDOCK GREEN