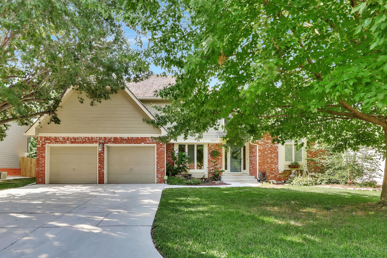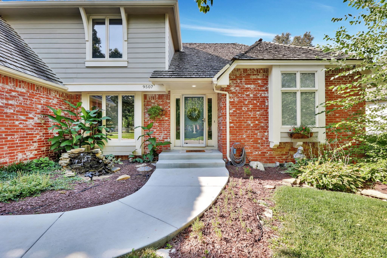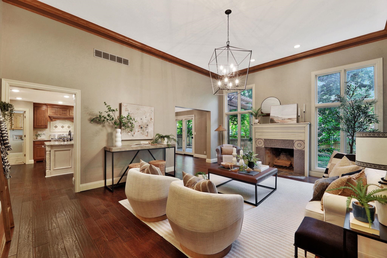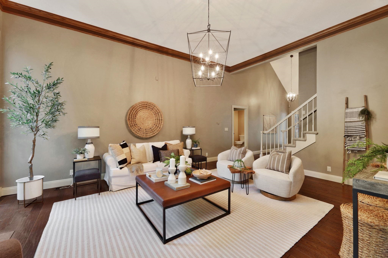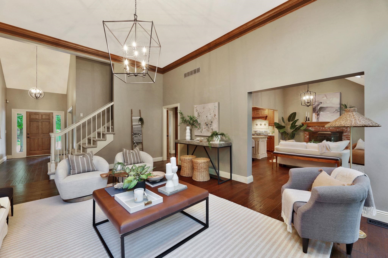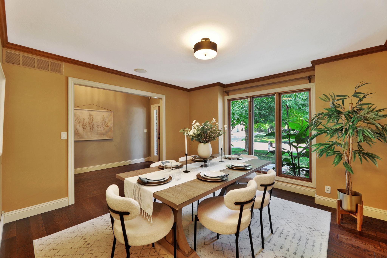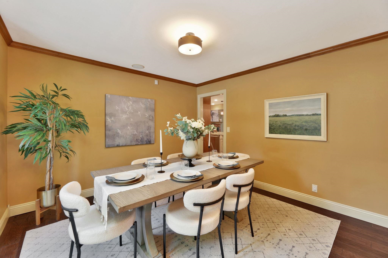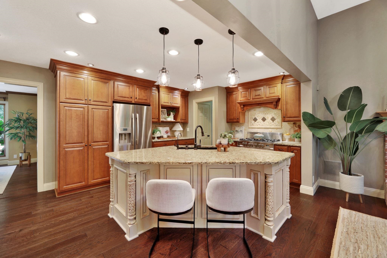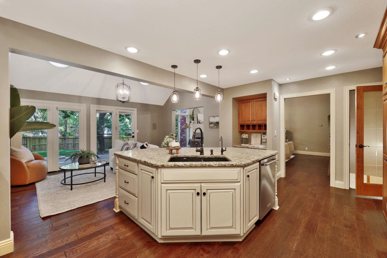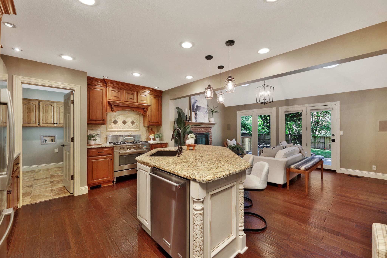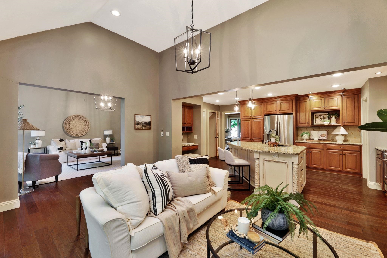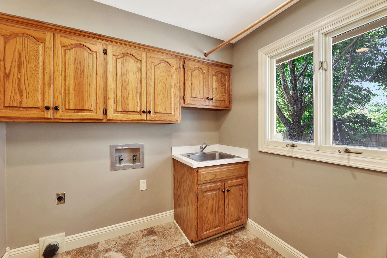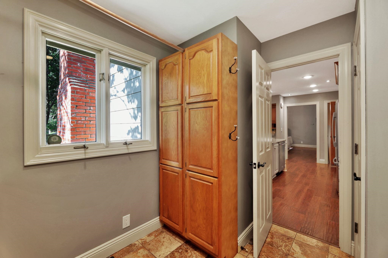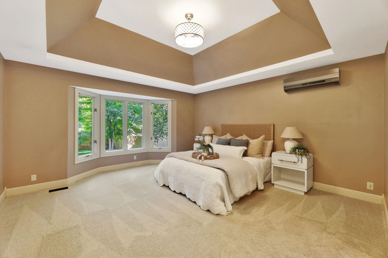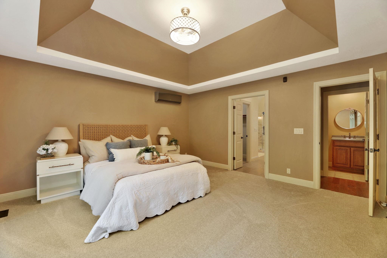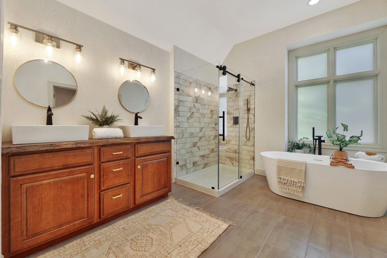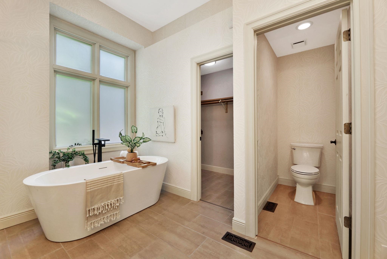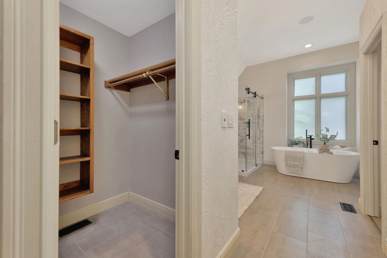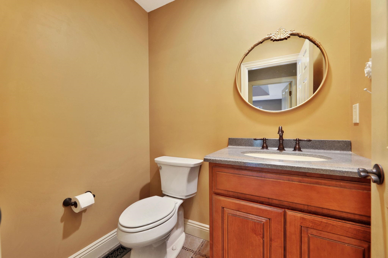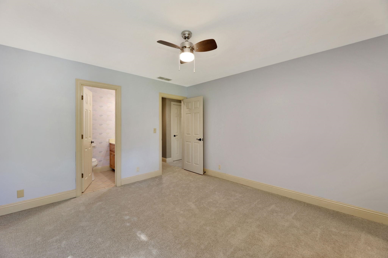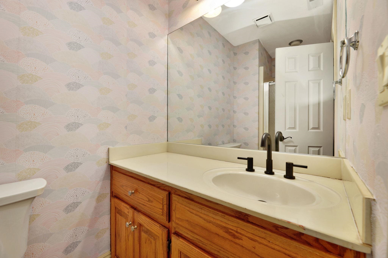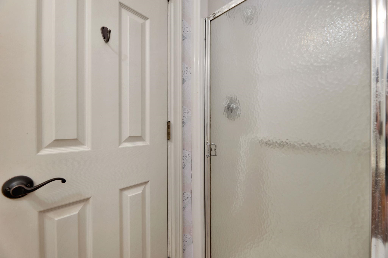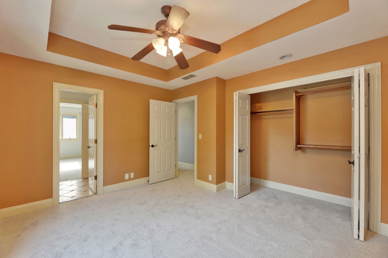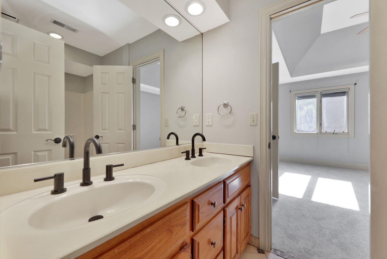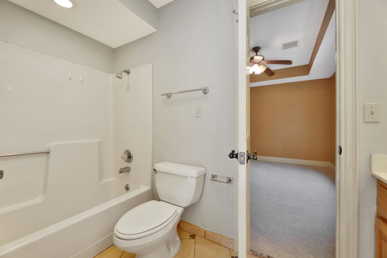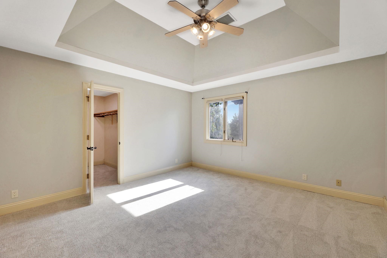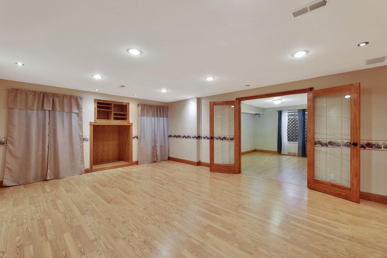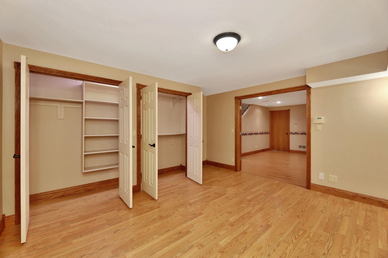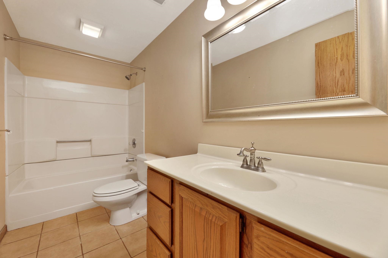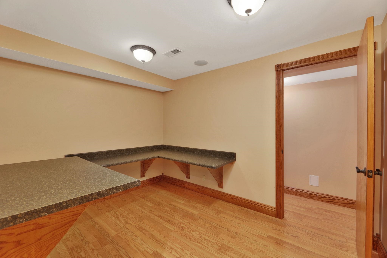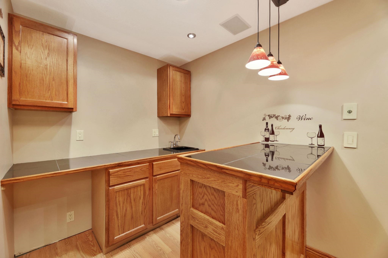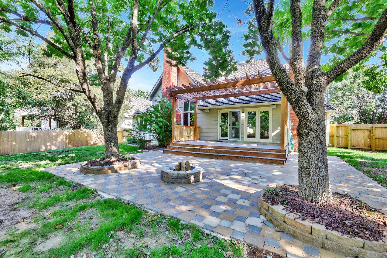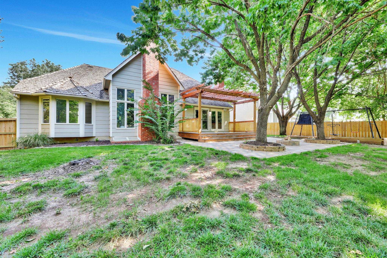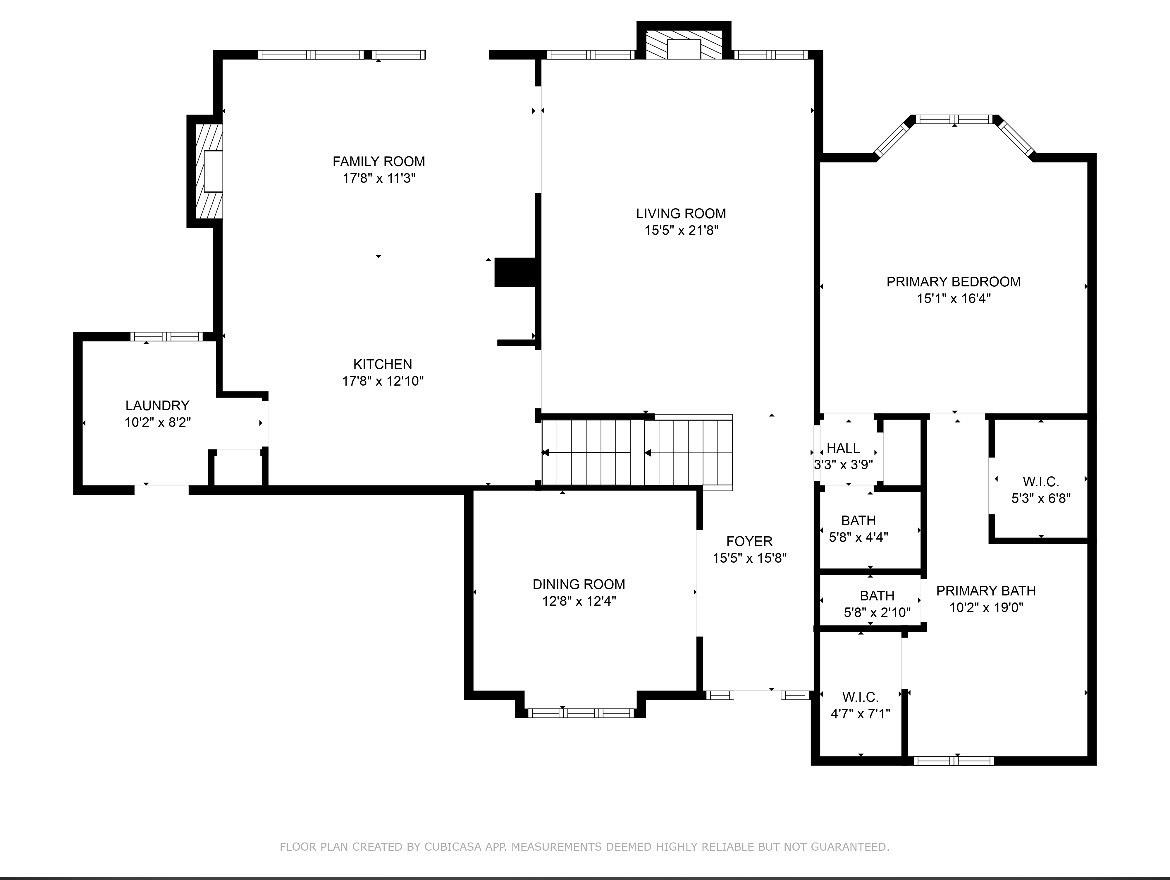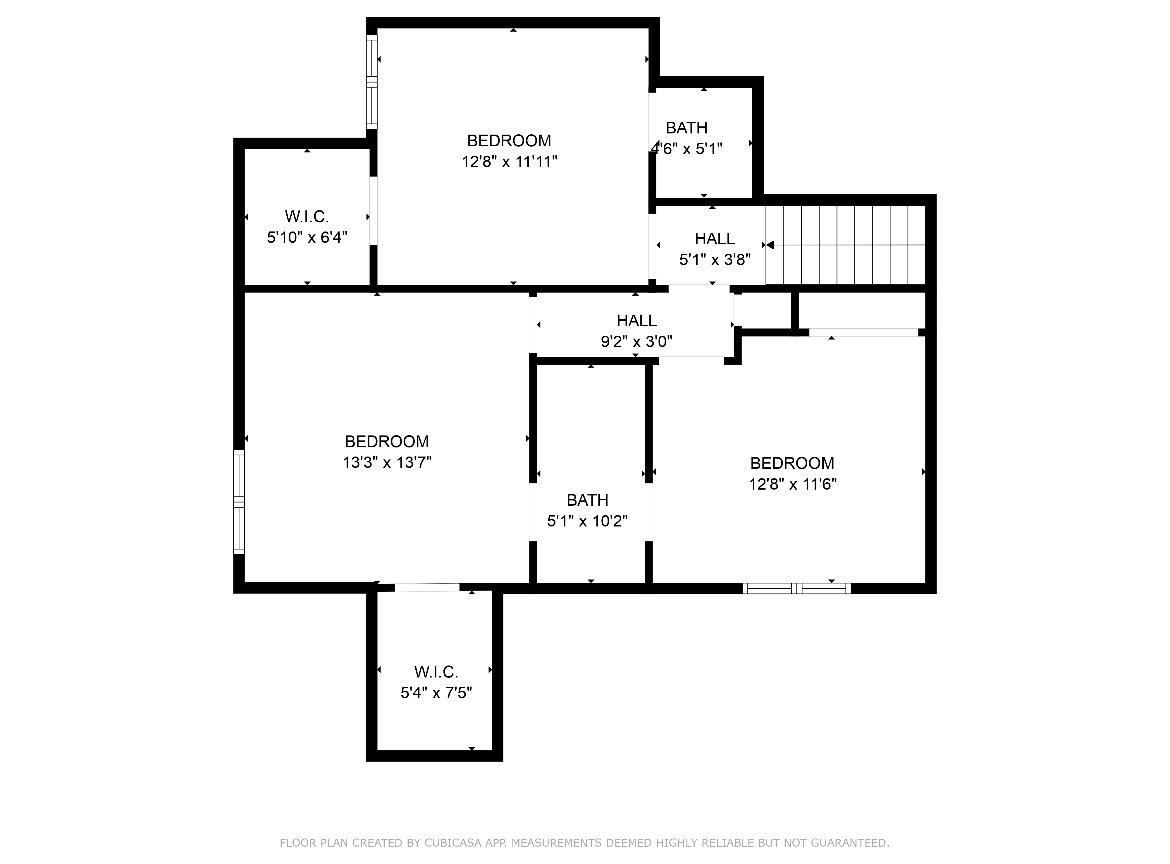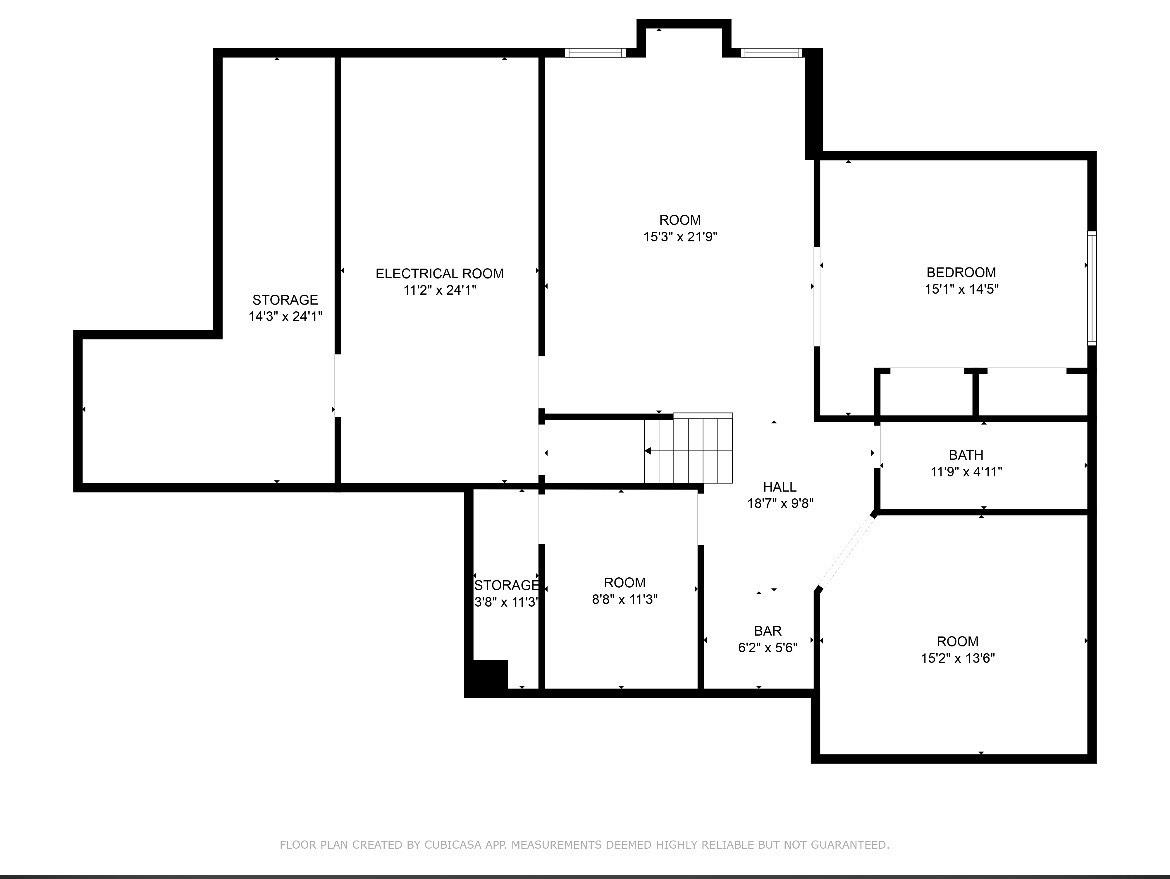Residential9507 E Shannon Way Cir
At a Glance
- Year built: 1988
- Bedrooms: 5
- Bathrooms: 4
- Half Baths: 1
- Garage Size: Attached, Opener, 2
- Area, sq ft: 3,664 sq ft
- Floors: Hardwood, Laminate, Smoke Detector(s)
- Date added: Added 5 months ago
- Levels: One and One Half
Description
- Description: Welcome to this stunning 1.5 story, 5 bedroom, 4.5 bath home offering comfort, space, and style both inside and out located in the Gatewood addition of Lakepoint. The main-floor owner’s suite has been updated and reimagined as a luxurious retreat, featuring a new dual-sink vanity, elegant tile flooring, a walk-in tile shower and freestanding soaking tub. Brand-new carpet installed in Spring 2025, adds warmth and comfort to all the above ground bedrooms. Convenience is key with a main-floor laundry room and storage is no issue with abundant closet and storage space throughout the home. Upstairs, Bedroom 2 includes its own private en-suite bath, while Bedrooms 3 and 4 share a functional Jack-and-Jill bathroom, offering comfort and privacy for everyone. The finished basement includes a wet bar, living room, dedicated craft room with a large storage closet, plus an unfinished flex space—perfect for a future office, home gym, or game room. Step outside to your private outdoor oasis! Enjoy a new deck with a pergola, ideal for relaxing or entertaining. The privacy fence, built-in fire pit, and included playset make this backyard perfect for gatherings, playtime, or quiet evenings under the stars. This home blends thoughtful updates, functional living spaces, and outdoor upgrades—ready for you to move in and enjoy! Show all description
Community
- School District: Wichita School District (USD 259)
- Elementary School: Minneha
- Middle School: Coleman
- High School: Southeast
- Community: LAKEPOINT
Rooms in Detail
- Rooms: Room type Dimensions Level Master Bedroom 16x14 Main Living Room 15x20 Main Kitchen 13x17.5 Main Dining Room 12.5x11.5 Main Bedroom 13x11 Upper Bedroom 11x13 Upper Bedroom 13x14 Upper Bedroom 12x14.5 Basement Laundry Main Additional Room 11x8 Basement Recreation Room Lower
- Living Room: 3664
- Master Bedroom: Master Bdrm on Sep. Floor, Master Bdrm on Main Level, Sep. Tub/Shower/Mstr Bdrm, Two Sinks, Other Counters, Water Closet
- Appliances: Dishwasher, Disposal, Refrigerator, Range, Smoke Detector
- Laundry: Main Floor, Gas Hookup, 220 equipment, Sink
Listing Record
- MLS ID: SCK657893
- Status: Sold-Inner Office
Financial
- Tax Year: 2024
Additional Details
- Basement: Finished
- Roof: Shake
- Heating: Forced Air, Natural Gas
- Cooling: Central Air, Electric
- Exterior Amenities: Guttering - ALL, Sprinkler System, Frame w/Less than 50% Mas, Brick
- Interior Amenities: Ceiling Fan(s), Central Vacuum, Walk-In Closet(s), Wet Bar, Window Coverings-All, Wired for Surround Sound, Smoke Detector(s)
- Approximate Age: 36 - 50 Years
Agent Contact
- List Office Name: Berkshire Hathaway PenFed Realty
- Listing Agent: Lauren, Fahsholtz
Location
- CountyOrParish: Sedgwick
- Directions: From Central and Webb: Proceed west on Central, turn right onto Gatewood St., turn right onto Cypress Dr., then left onto Shannon Way Circle towards the end of the street, home will be on your right.
