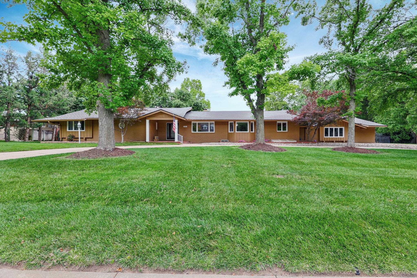
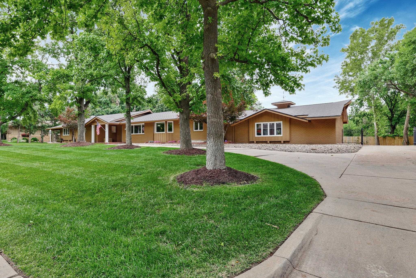
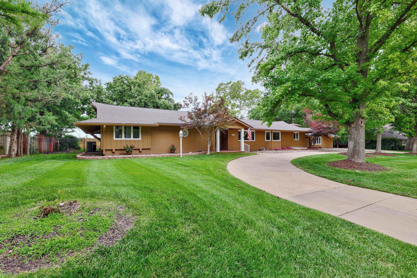
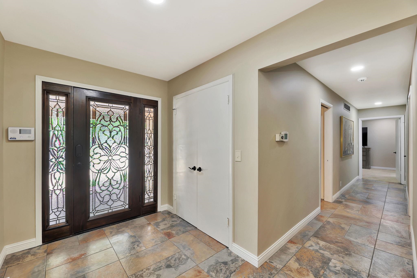
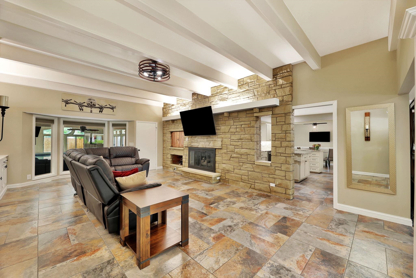
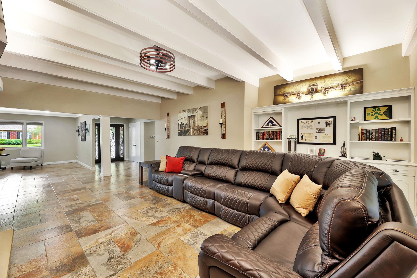
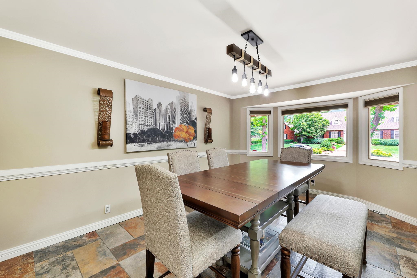
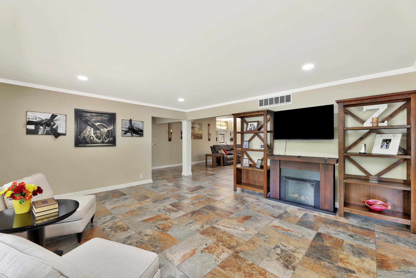
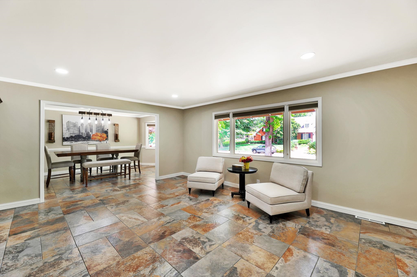
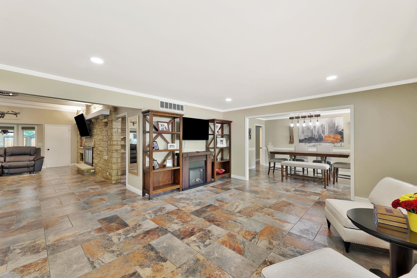
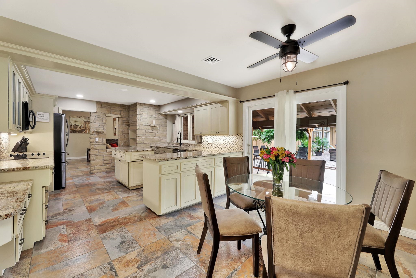
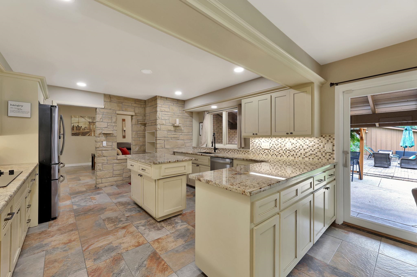
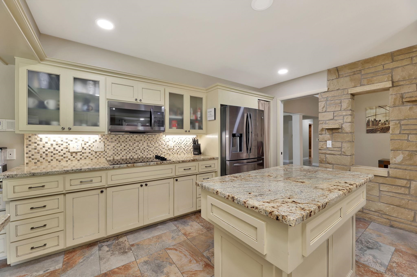
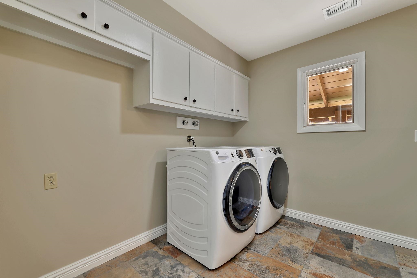
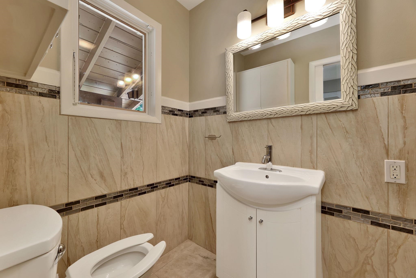
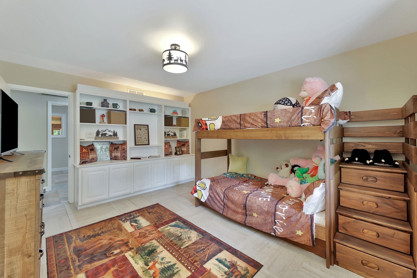
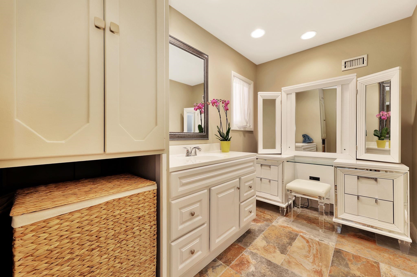
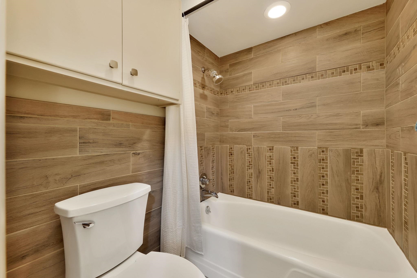
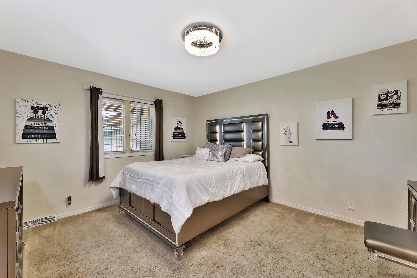
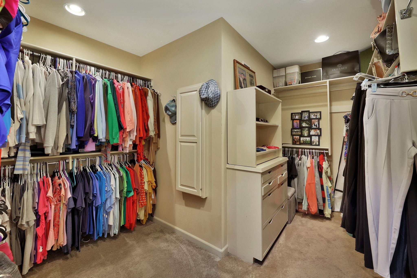
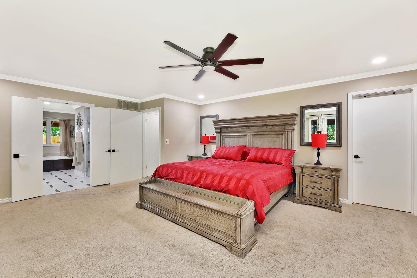
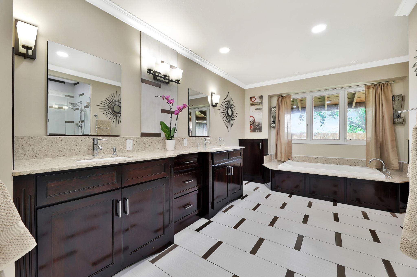


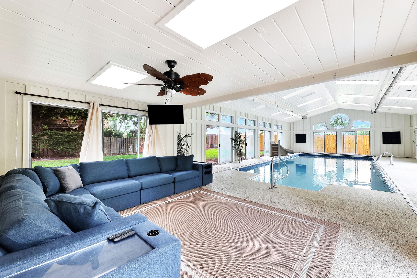
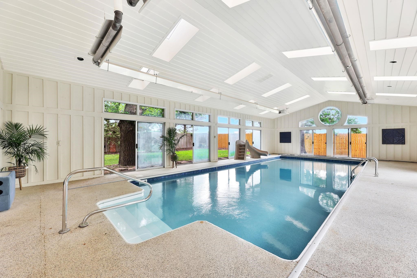
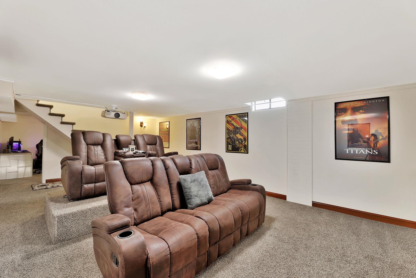

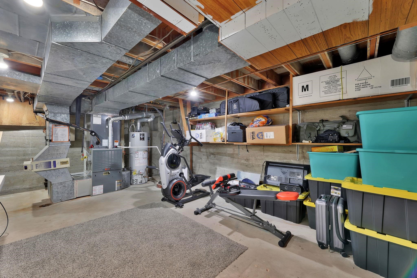
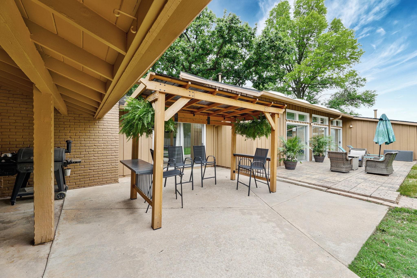
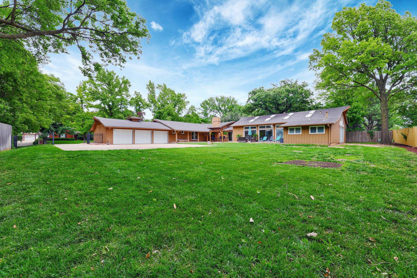

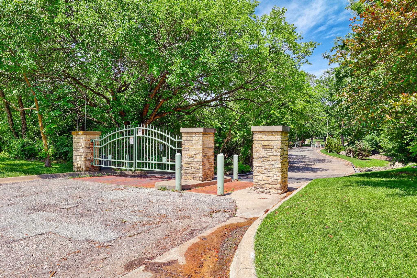
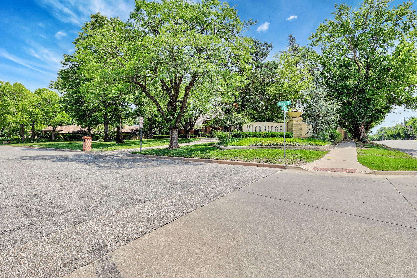
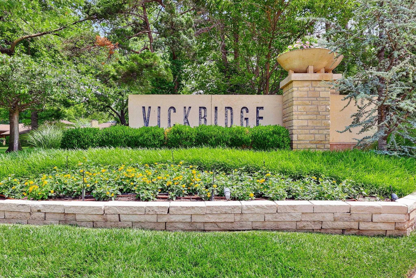

At a Glance
- Year built: 1962
- Bedrooms: 4
- Bathrooms: 3
- Half Baths: 2
- Garage Size: Attached, Opener, Oversized, 3
- Area, sq ft: 3,936 sq ft
- Date added: Added 4 months ago
- Levels: One
Description
- Description: Location, location, location! This exceptional home is tucked away on a quiet, tree-lined street in the highly desirable Vickridge neighborhood—one of Wichita’s best. Surrounded by high-value homes and just minutes from premier shopping, dining, and top-rated public and private schools, the location alone makes this property stand out. This well-maintained brick ranch sits on a spacious lot featuring a circular driveway, abundant parking, and a large three-car side-load garage. There’s also room to add additional garages, a guest house, or a pool house if desired. Inside, you'll find an open, light-filled floor plan with neutral decor throughout. The kitchen and bathrooms have been professionally renovated with granite countertops and new appliances. The main floor includes a spacious family room, a generous laundry room, and a massive primary suite complete with two walk-in closets and a luxurious bathroom with dual sinks, a soaking tub, and a large walk-in shower. The basement includes a recreation room —perfect for entertaining. Outdoors, enjoy a beautifully maintained in-ground pool with a wet bar, a fenced backyard, mature landscaping, and plenty of space for gatherings both inside and out. Recent updates include new flooring on the main level, a new A/C unit, new light fixtures, new appliances, new garage doors, a new pool pump, and fresh interior paint. This is truly a move-in ready home offering both comfort and value. The 2025 county appraisal is $869,100—significantly higher than the asking price. Don’t miss the opportunity to own this incredible home in one of Wichita’s finest neighborhoods. A must-see to fully appreciate. Show all description
Community
- School District: Wichita School District (USD 259)
- Elementary School: Minneha
- Middle School: Coleman
- High School: Southeast
- Community: VICKRIDGE
Rooms in Detail
- Rooms: Room type Dimensions Level Master Bedroom 16 x 15 Main Living Room 23 x 16.5 Main Kitchen 13 x 12 Main Family Room 25 x 15 Main Dining Room 18 x 12 Main Bedroom 13 x 11 Main Bedroom 11 x 10 Main Bedroom 15 x 12 Basement Recreation Room 21 x 15 Basement
- Living Room: 3936
- Master Bedroom: Master Bdrm on Main Level, Sep. Tub/Shower/Mstr Bdrm, Two Sinks, Granite Counters
- Appliances: Dishwasher, Disposal, Range
- Laundry: Main Floor, Separate Room, 220 equipment
Listing Record
- MLS ID: SCK657717
- Status: Sold-Co-Op w/mbr
Financial
- Tax Year: 2024
Additional Details
- Basement: Finished
- Roof: Composition
- Heating: Forced Air, Natural Gas
- Cooling: Central Air, Electric
- Exterior Amenities: Guttering - ALL, Sprinkler System, Brick
- Interior Amenities: Ceiling Fan(s), Cedar Closet(s), Walk-In Closet(s), Vaulted Ceiling(s), Window Coverings-All
- Approximate Age: 51 - 80 Years
Agent Contact
- List Office Name: Berkshire Hathaway PenFed Realty
- Listing Agent: Kevin, Pham
- Agent Phone: (316) 409-0444
Location
- CountyOrParish: Sedgwick
- Directions: East on central street from Rock rd - north on Tara st - East on Tipperary to home