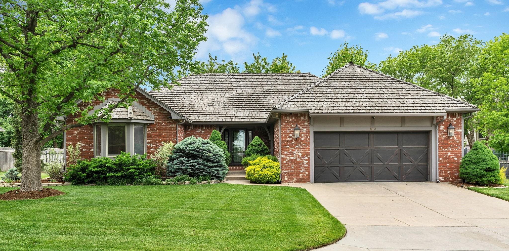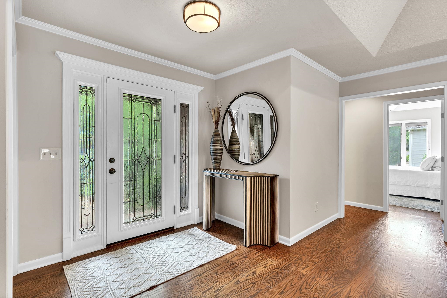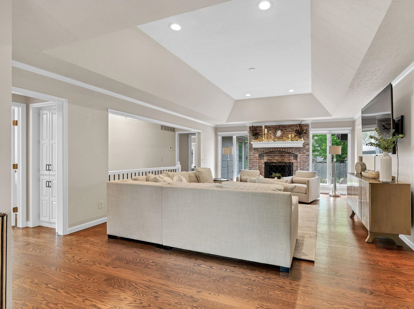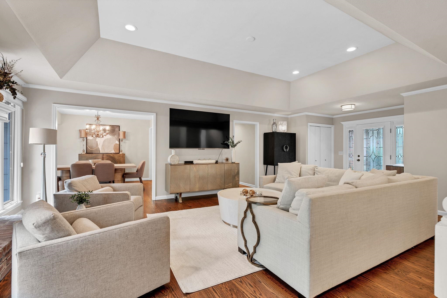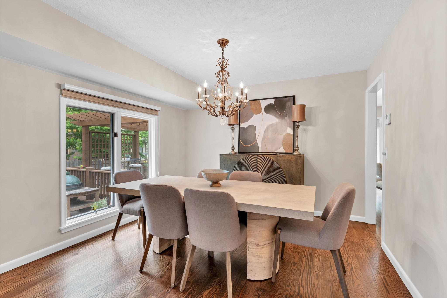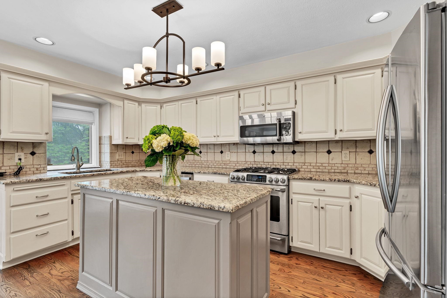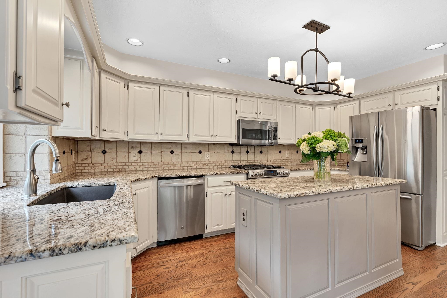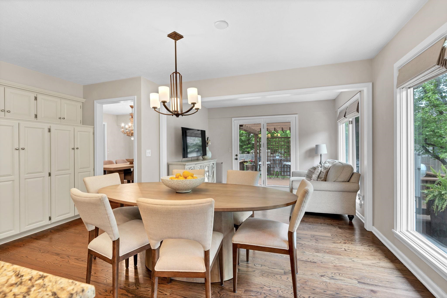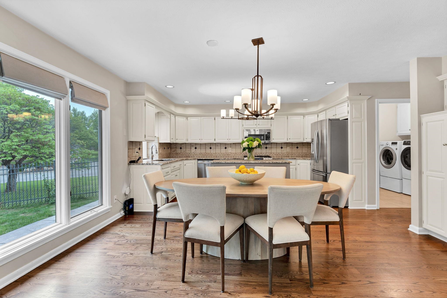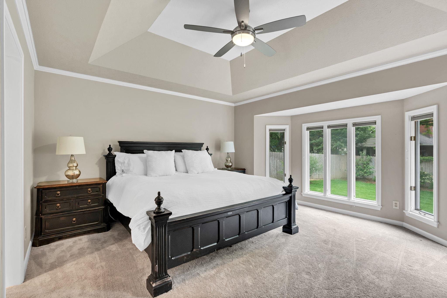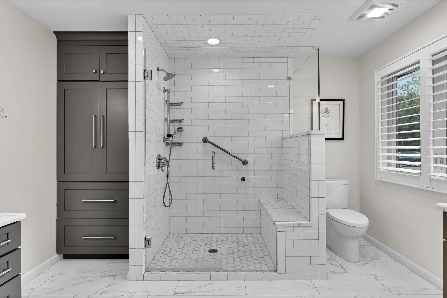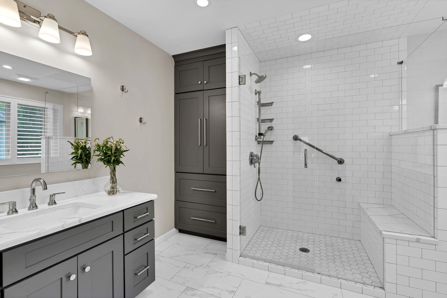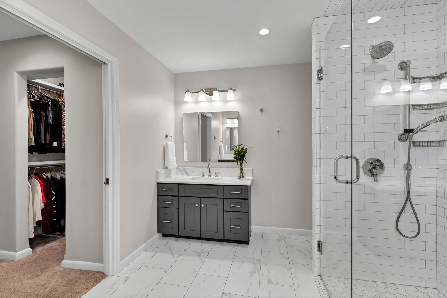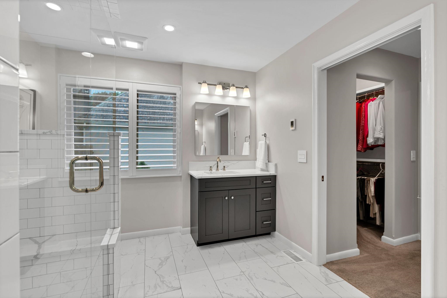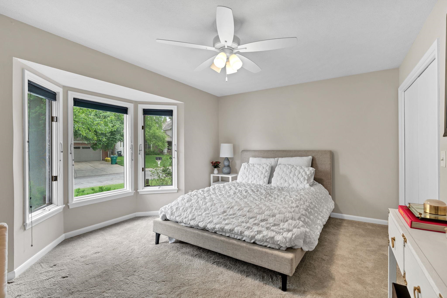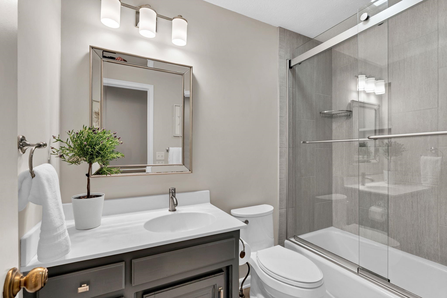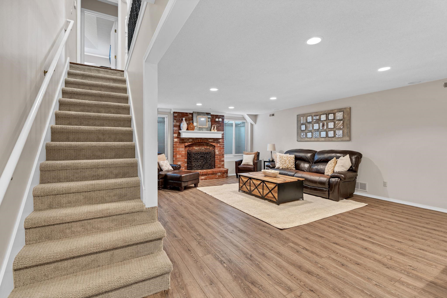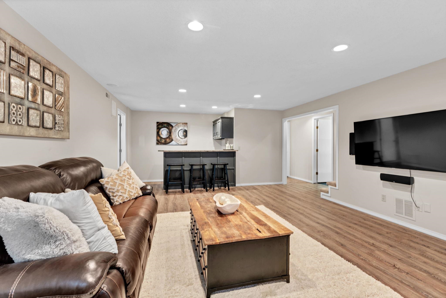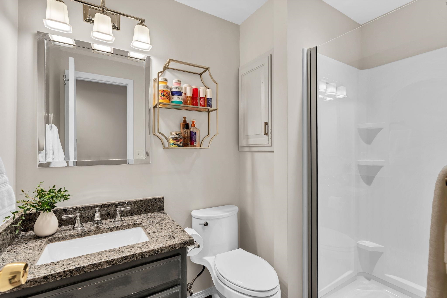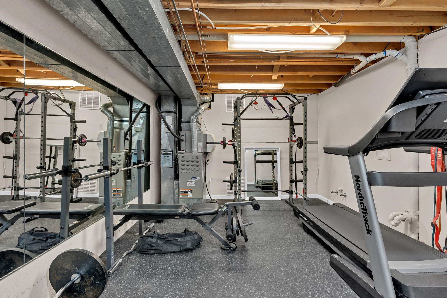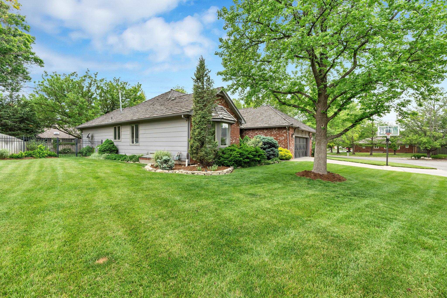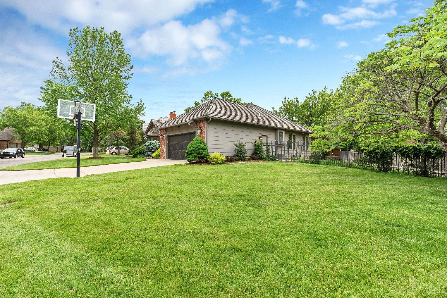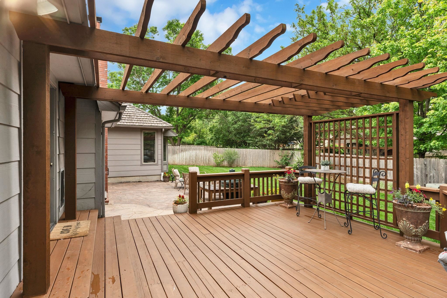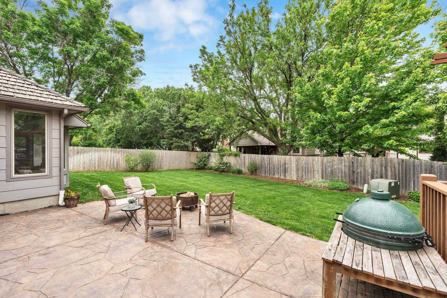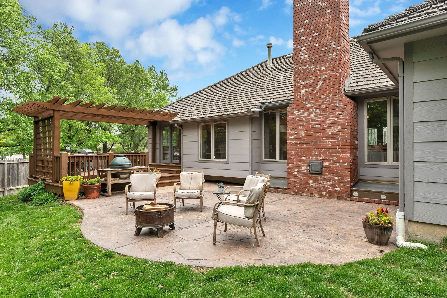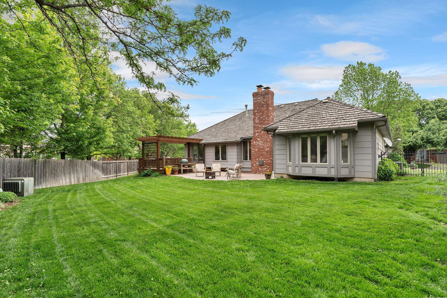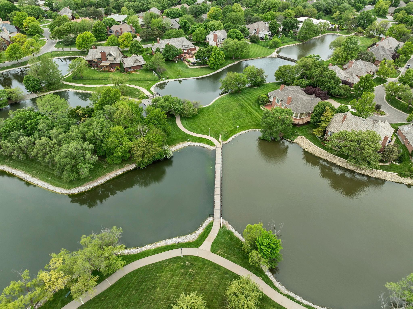Residential812 N Cypress Ct
At a Glance
- Year built: 1988
- Bedrooms: 4
- Bathrooms: 3
- Half Baths: 1
- Garage Size: Attached, Opener, 2
- Area, sq ft: 3,384 sq ft
- Date added: Added 6 months ago
- Levels: One
Description
- Description: Nestled in the heart of picturesque Lakepoint, this beautifully maintained ranch-style home offers a rare find in one of NE Wichita’s most sought-after neighborhoods. Situated on a lush corner lot in a quiet cul-de-sac, the home boasts exceptional curb appeal with charming red brick, decorative garage doors, and manicured landscaping. Inside, rich hardwood floors flow through the main living areas, complemented by abundant windows for plenty of natural light and crisp white trim throughout. The layout includes both a formal dining room and a spacious eat-in kitchen with a cozy sitting area—perfect for morning coffee or casual gatherings. The kitchen offers granite countertops and plenty of cabinetry, while a convenient powder room serves guests on the main level. The inviting living room centers around one of two beautiful brick fireplaces and showcases a coffered ceiling. Retreat to the primary suite complete with dual closets and a beautifully remodeled ensuite bath with dual vanities and a large tile shower. Entertaining is easy with extended living space in the finished basement, including a large family room featuring a wet bar, a separate game room, an additional bedroom with a walk-in closet, an updated full bathroom, a dedicated exercise room, and generous storage space. Step outside to enjoy the private backyard oasis with a wood deck, stamped concrete patio, and mature landscaping—ideal for relaxing or entertaining. Located near scenic walking paths and serene lakes, this home is just minutes from top-rated schools, shopping, dining, and the Wichita Country Club. Don’t miss your chance to own this exceptional property in one of Wichita’s premier communities. Show all description
Community
- School District: Wichita School District (USD 259)
- Elementary School: Minneha
- Middle School: Coleman
- High School: Southeast
- Community: GATEWOOD
Rooms in Detail
- Rooms: Room type Dimensions Level Master Bedroom 15x15 Main Living Room 22x16 Main Kitchen 25x15 Main 12x10 Main 15x13 Main Dining Room 11x11 Main 16x13 Basement Family Room 26x15 Basement Recreation Room 19x15 Basement
- Living Room: 3384
- Master Bedroom: Master Bdrm on Main Level, Master Bedroom Bath, Tub/Shower/Master Bdrm
- Appliances: Dishwasher, Disposal, Range, Humidifier
- Laundry: Lower Level, Main Floor, Separate Room
Listing Record
- MLS ID: SCK655072
- Status: Sold-Inner Office
Financial
- Tax Year: 2024
Additional Details
- Basement: Finished
- Roof: Shake
- Heating: Forced Air, Natural Gas
- Cooling: Central Air, Electric
- Exterior Amenities: Frame w/Less than 50% Mas
- Interior Amenities: Walk-In Closet(s), Wet Bar
- Approximate Age: 21 - 35 Years
Agent Contact
- List Office Name: Reece Nichols South Central Kansas
- Listing Agent: Kelly, Kemnitz
- Agent Phone: (316) 308-3717
Location
- CountyOrParish: Sedgwick
- Directions: FROM CENTRAL & ROCK RD, E TO GATEWOOD GATEWOOD TO ELM, E ON ELM TO CYPRESS CT
