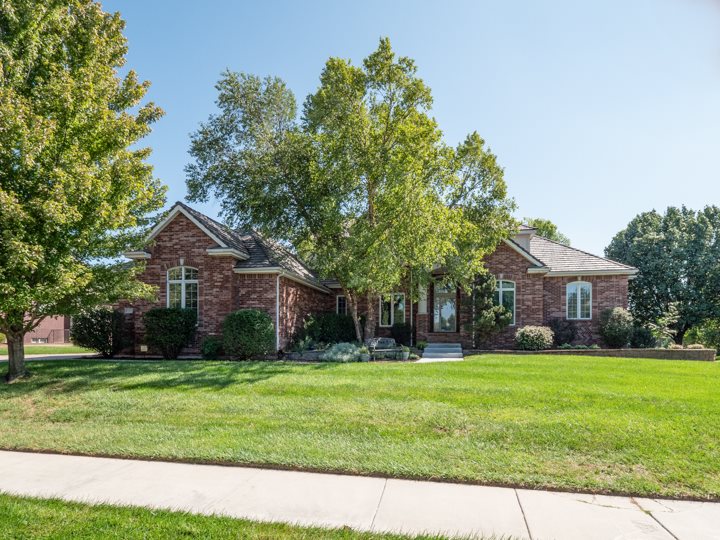Residential1604 N Rocky Creek Rd
At a Glance
- Year built: 1998
- Bedrooms: 6
- Bathrooms: 5
- Half Baths: 1
- Garage Size: Attached, Opener, Oversized, Side Load, 3
- Area, sq ft: 5,390 sq ft
- Floors: Hardwood
- Date added: Added 6 months ago
- Levels: One and One Half
Description
- Description: Welcome home to this sensational 1 1/2 story complete with panoramic water views, side load 3 car garage and amazing natural light! You will notice the hardwood floors, main floor office with French doors, chair and crown molding, along with recessed lighting. Stroll into the lovely living room with two way gas fireplace with tile surround, two story high ceiling, amazing view, and recessed lighting. Formal and informal dining areas await your guests along with the light and bright kitchen featuring brand new ovens and refrigerator! Corian counter tops surround the kitchen creating a breakfast bar area. Don't miss the tile backsplash, soft close cabinets, and pantry. Main floor laundry is certainly convenient! Spend quality time with your family and friends in this fabulous hearth room with large windows, two built-in bookcases, two-way gas fireplace with tile surround, and neutral décor. The spacious main floor master suite features carpeting, trayed ceiling with ceiling fan, built-in speakers, his and her walk-in closets, and private bathroom with double vanity areas. Enjoy the tile shower, whirlpool tub, along with built-in cabinets, and a private commode. The second level features a fabulous, open loft area with built-in bookcase, and three additional bedrooms plus two full bathrooms. Entertain with ease in this sensational finished basement complete with huge family room with large viewout windows and walkout patio. Keep warm with the gas fireplace and great wet bar with built-in wine rack. This lower level also features two spacious bedrooms, ample storage space, and two full bathrooms. Sit back and relax out on the deck or patio area overlooking the spacious backyard and water! Such a dream home.....make it yours! Show all description
Community
- School District: Andover School District (USD 385)
- Elementary School: Wheatland
- Middle School: Andover
- High School: Andover
- Community: ROCKY CREEK
Rooms in Detail
- Rooms: Room type Dimensions Level Master Bedroom 21 x 14 Main Living Room 20 x 18 Main Kitchen 17 x 12 Main Dining Room 14 x 12 Main Dining Room 12 x 9 (Informal) Main Hearth Room 15 x 14 Main Office 14 x 12 Main 14 x 12 Upper 13 x 12 Upper 13 x 12 Upper 13 x 12 Basement Family Room 32 x 30 Basement
- Living Room: 5390
- Appliances: Dishwasher, Disposal
- Laundry: Main Floor, Separate Room
Listing Record
- MLS ID: SCK562992
- Status: Expired
Financial
- Tax Year: 2019
Additional Details
- Basement: Finished
- Roof: Tile
- Heating: Forced Air, Natural Gas
- Cooling: Central Air, Electric
- Exterior Amenities: Guttering - ALL, Irrigation Well, Sprinkler System, Brick
- Interior Amenities: Ceiling Fan(s), Window Coverings-Part, Wired for Surround Sound
- Approximate Age: 11 - 20 Years
Agent Contact
- List Office Name: Reece Nichols South Central Kansas
- Listing Agent: Kathy Rosell, Brito
- Agent Phone: (316) 304-5258
Location
- CountyOrParish: Sedgwick
- Directions: 13th St & 127th St, E. to Rocky Creek Pkwy, N. to Rocky Creek Rd, W. and around to home.
