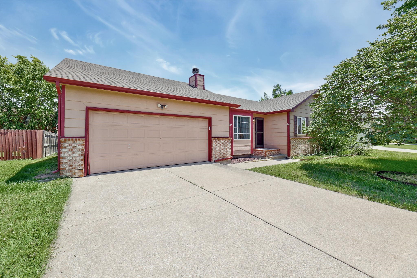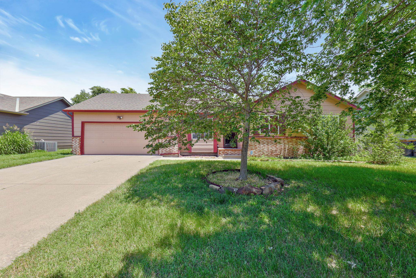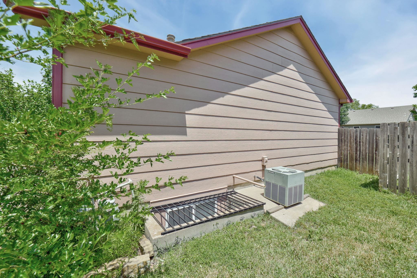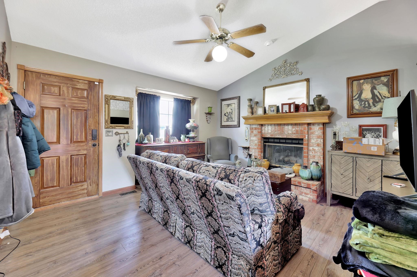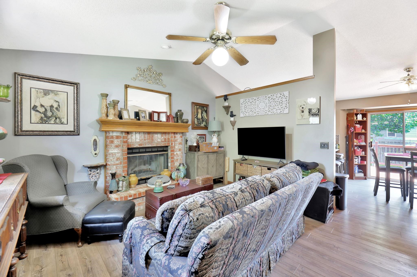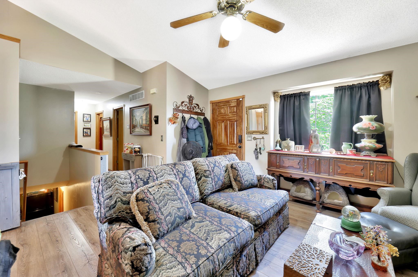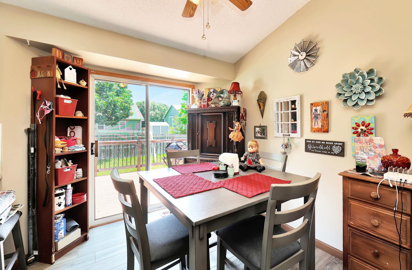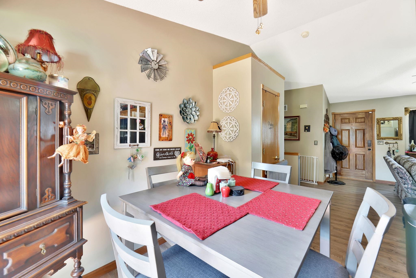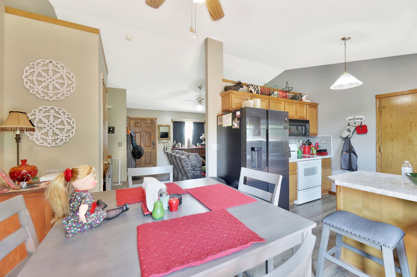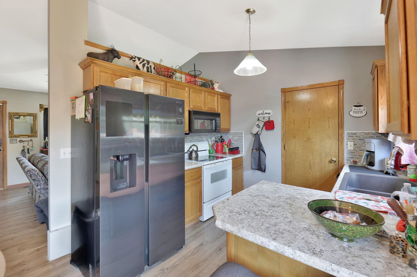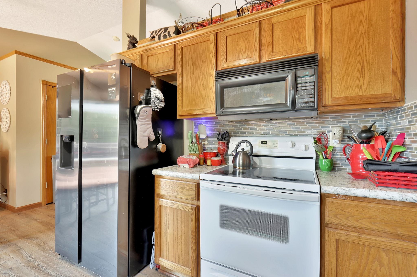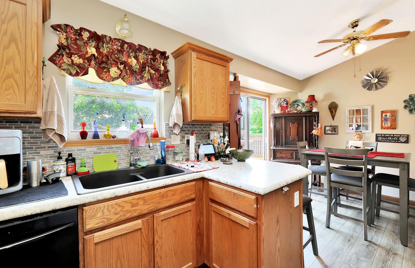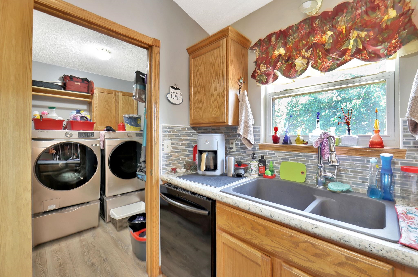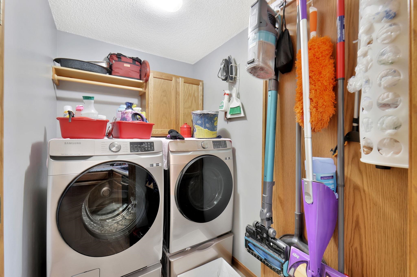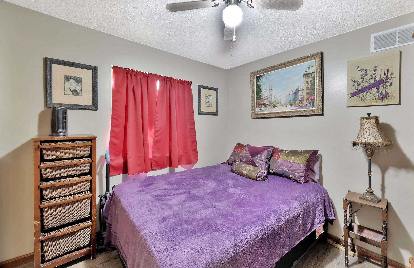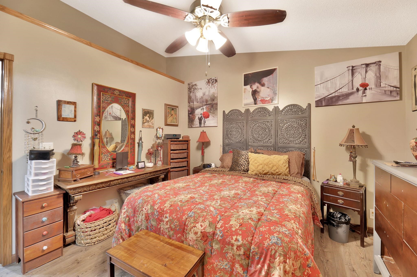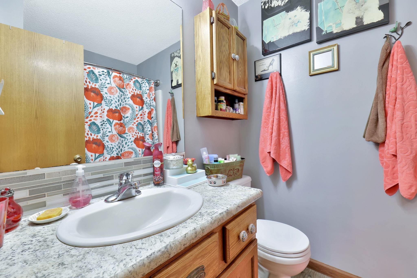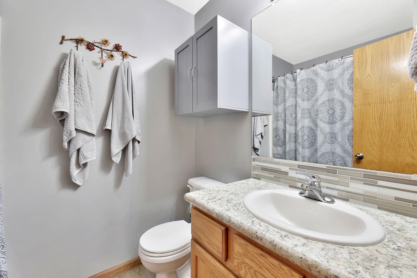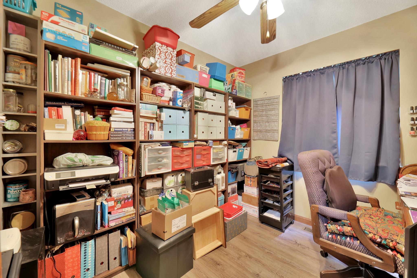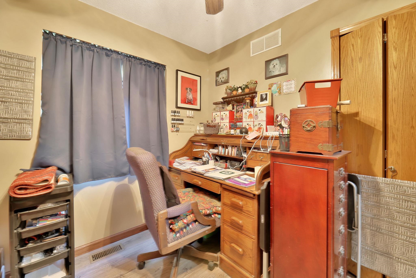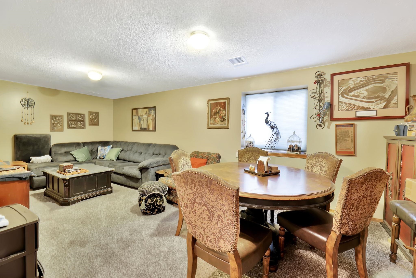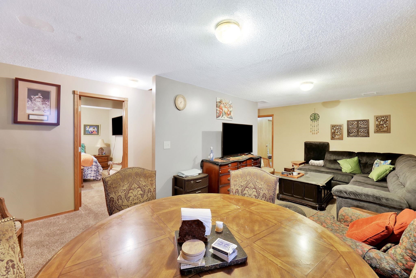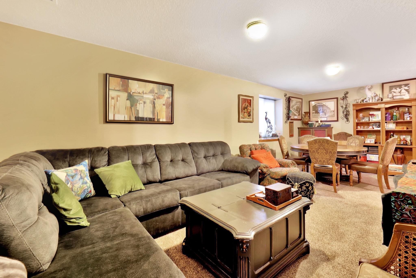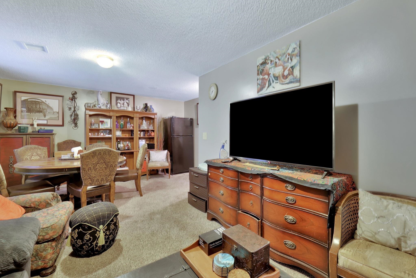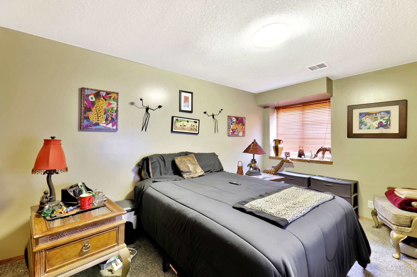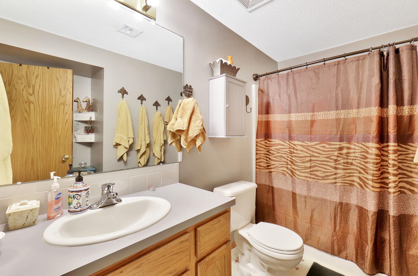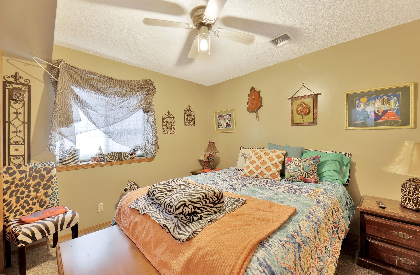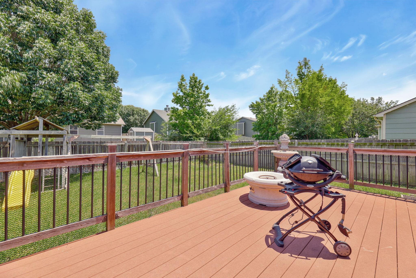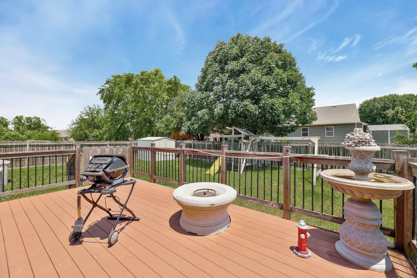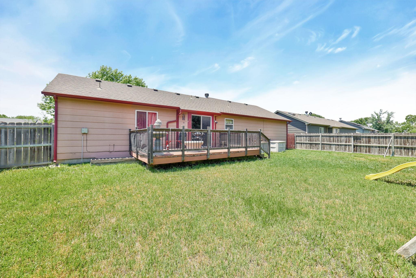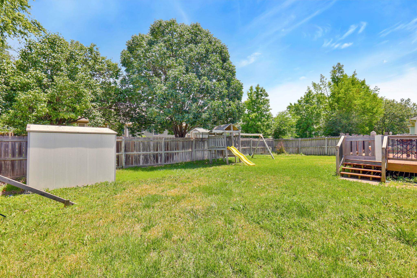Residential2314 S Shefford St
At a Glance
- Year built: 1998
- Bedrooms: 5
- Bathrooms: 3
- Half Baths: 0
- Garage Size: Attached, 2
- Area, sq ft: 1,868 sq ft
- Date added: Added 6 months ago
- Levels: One
Description
- Description: Welcome to this spacious five-bedroom, three-bathroom residential home nestled in the southwest side of Wichita. This home is being offered with an ASSUMABLE LOAN - 26 years left at 2.375% fixed. Step inside and enter the living room, a cozy fireplace creates an ideal setting for gatherings and relaxing evenings. Continue into the kitchen, all appliances, including the washer and dryer, are thoughtfully included, ensuring move-in readiness and convenience. The appliances are updated and the floor is luxury-vinyl throughout. A dedicated laundry room on the main floor further enhances the home’s functionality, making everyday tasks a breeze. The main level also offers easy access to the fenced backyard, which boasts a lovely deck—perfect for outdoor entertaining, barbecues, or simply enjoying the outdoors. Downstairs, the finished basement expands the living space with a generously sized family room, two additional bedrooms, and a full bathroom—ideal for guests, extended family, or creating a private retreat. The exterior features a two-car garage, providing ample parking and storage solutions. This home represents a fantastic opportunity to own a substantial property in a sought-after location, close to schools, shopping, and parks. This home offers a unique opportunity to acquire a lovely home being sold “AS IS, ” perfect for buyers seeking immediate value and the potential to customize to their own tastes. Don’t miss your chance to experience the comfort and charm of this wonderful home. Schedule your private showing today. Show all description
Community
- School District: Goddard School District (USD 265)
- Elementary School: Clark
- Middle School: Goddard
- High School: Robert Goddard
- Community: PAWNEE MESA
Rooms in Detail
- Rooms: Room type Dimensions Level Master Bedroom 13x12 Main Living Room 13x10 Main Kitchen 8x7 Main Bedroom 10 x 10 Main Bedroom 9 x 10 Main Dining Room 8 x 9 Main Bedroom 10 x 15 Basement Bedroom 11 x 10 Basement Family Room 11 x 24 Basement
- Living Room: 1868
- Master Bedroom: Master Bdrm on Main Level, Tub/Master Bedroom
- Appliances: Dishwasher, Disposal, Microwave, Refrigerator, Range, Washer, Dryer
- Laundry: Main Floor
Listing Record
- MLS ID: SCK656513
- Status: Cancelled
Financial
- Tax Year: 2024
Additional Details
- Basement: Finished
- Roof: Composition
- Heating: Forced Air
- Cooling: Central Air, Electric
- Exterior Amenities: Frame w/Less than 50% Mas
- Interior Amenities: Ceiling Fan(s), Walk-In Closet(s)
- Approximate Age: 21 - 35 Years
Agent Contact
- List Office Name: Berkshire Hathaway PenFed Realty
- Listing Agent: Daniel, Wampler
Location
- CountyOrParish: Sedgwick
- Directions: From Pawnee and S. Maize. Turn towards the west. Shefford is the 6th street on the right. Turn right and the house will be on your right.
