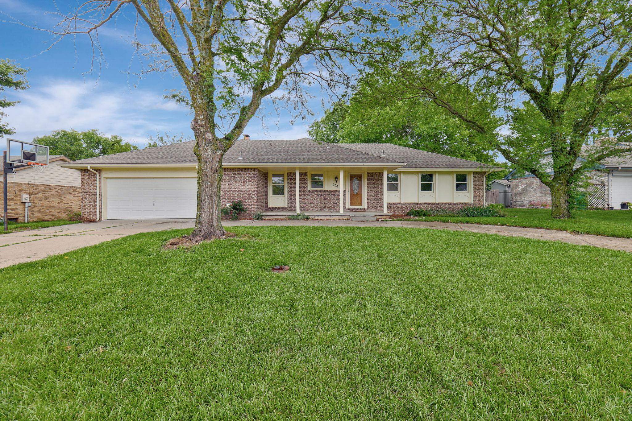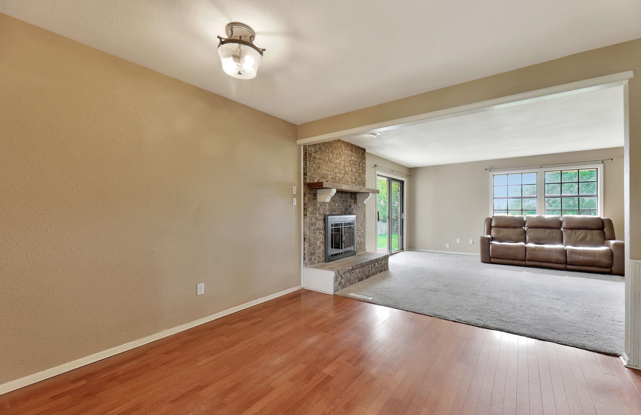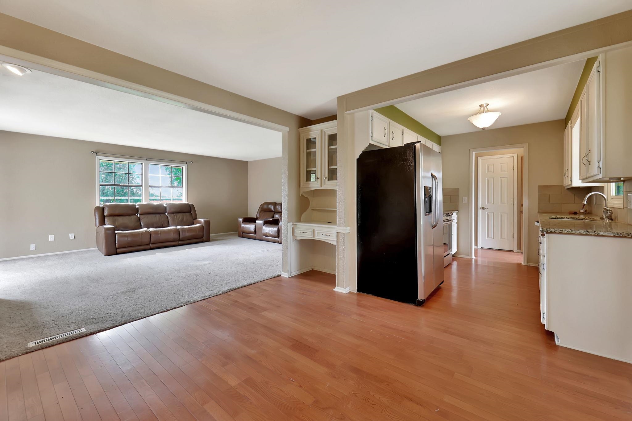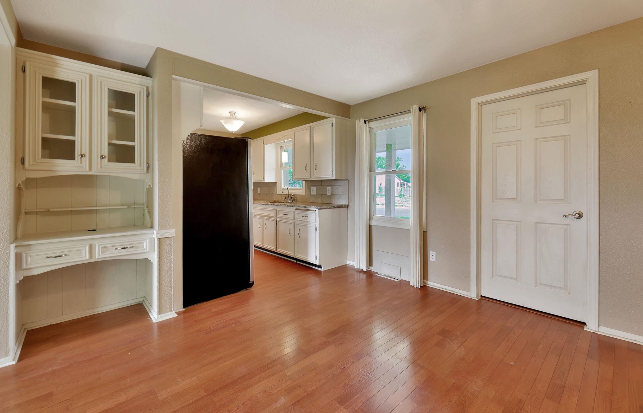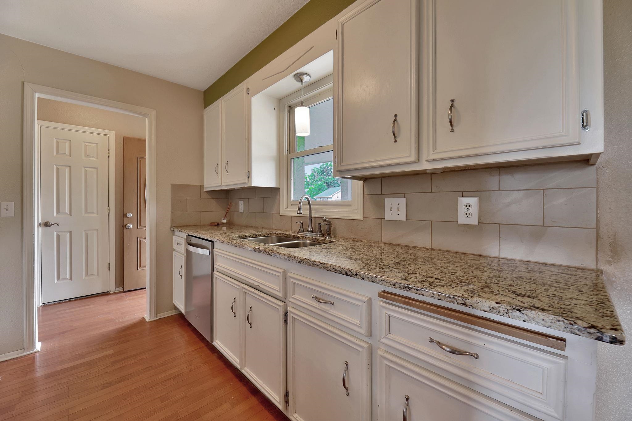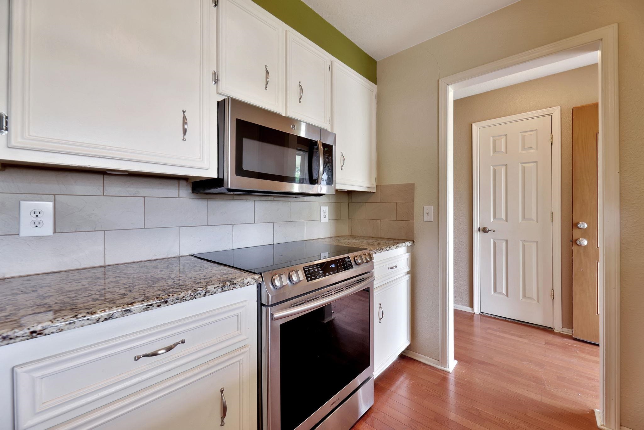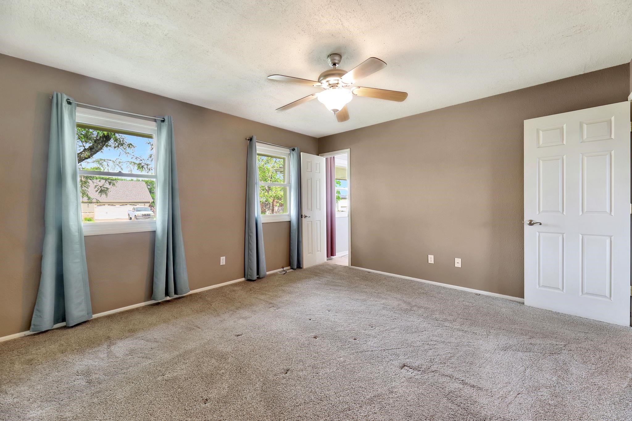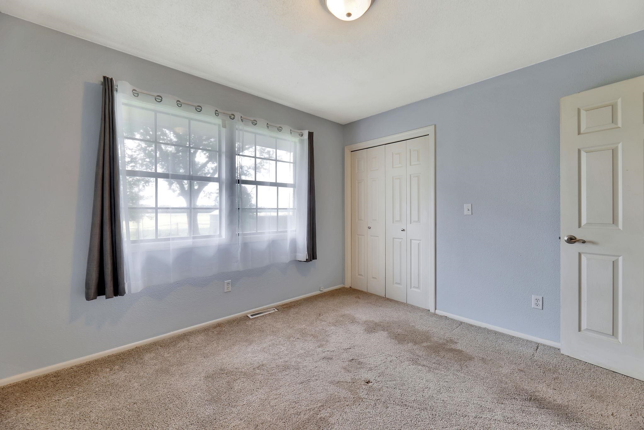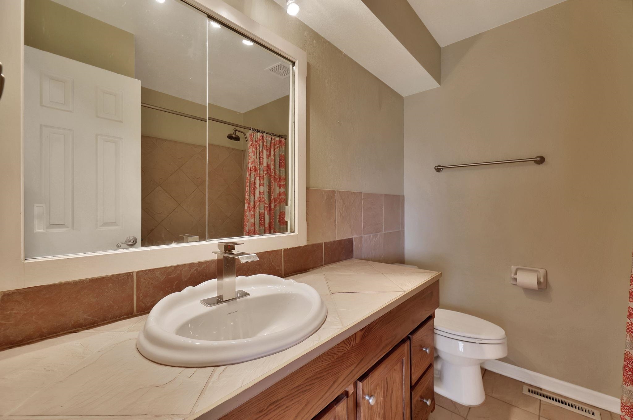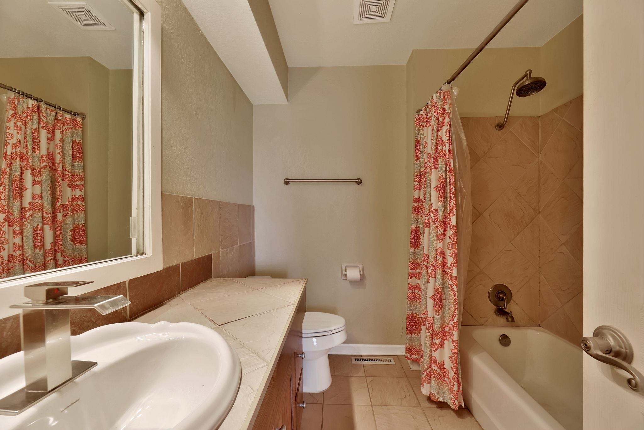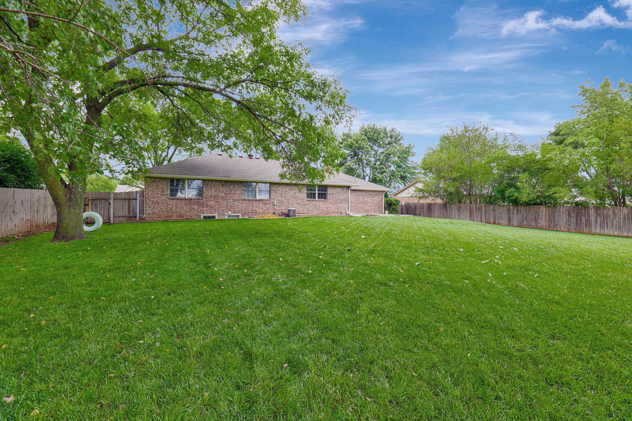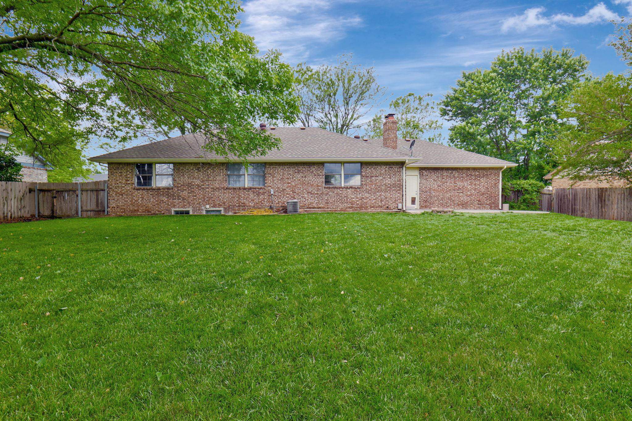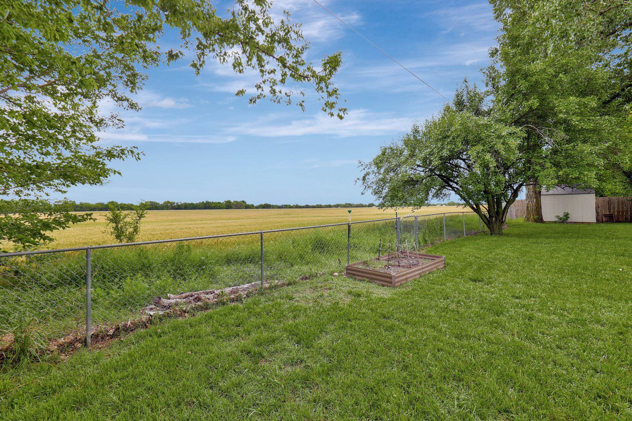Residential630 Park Rd
At a Glance
- Year built: 1979
- Bedrooms: 4
- Bathrooms: 3
- Half Baths: 0
- Garage Size: Attached, Opener, 2
- Area, sq ft: 2,458 sq ft
- Floors: Hardwood
- Date added: Added 7 months ago
- Levels: One
Description
- Description: This spacious 4-bedroom, 3-bath home offers the perfect blend of charm, potential, and peaceful surroundings. Nestled on a quiet lot with serene pasture views—no back neighbors, just open skies and country calm. The inviting circle drive welcomes you home, leading to a two-car garage and a layout that’s ready for your personal touch. Inside, you’ll find generous living spaces and a floor plan that’s move-in ready but full of opportunity for updates and customization. Whether you’re a first-time buyer looking to build equity or a savvy investor with a vision, this home offers incredible value. Sold as-is and priced to sell—this is your chance to revamp and reimagine a home with great bones in a beautiful setting. Don’t miss out! Show all description
Community
- School District: Rose Hill Public Schools (USD 394)
- Elementary School: Rosehill
- Middle School: Rose Hill
- High School: Rose Hill
- Community: HARRIS HEIGHTS
Rooms in Detail
- Rooms: Room type Dimensions Level Master Bedroom 13.1 x 14 Main Living Room 15.6 x 20.2 Main Kitchen 10.2 x 7.4 Main Dining Room 8.11 x 11.9 Main Bedroom 10.7 x 11.4 Main Bedroom 10.7 x 13.1 Main Family Room 18.2 x 33.10 Basement Bedroom 12.9 x 15.2 Basement
- Living Room: 2458
- Master Bedroom: Master Bdrm on Main Level, Master Bedroom Bath, Shower/Master Bedroom
- Appliances: Dishwasher, Disposal, Microwave, Refrigerator, Range
- Laundry: Main Floor, Separate Room, 220 equipment
Listing Record
- MLS ID: SCK656254
- Status: Sold-Inner Office
Financial
- Tax Year: 2023
Additional Details
- Basement: Finished
- Roof: Composition
- Heating: Forced Air, Natural Gas
- Cooling: Central Air, Electric
- Exterior Amenities: Guttering - ALL, Frame w/Less than 50% Mas
- Interior Amenities: Ceiling Fan(s), Walk-In Closet(s)
- Approximate Age: 36 - 50 Years
Agent Contact
- List Office Name: Berkshire Hathaway PenFed Realty
- Listing Agent: Breanna, Hottovy
Location
- CountyOrParish: Butler
- Directions: From Butler Rd and 63rd St. head south. Turn east on Berlin and south on Park Rd. Home is on the left.
