Residential11270 E Quail Creek Rd
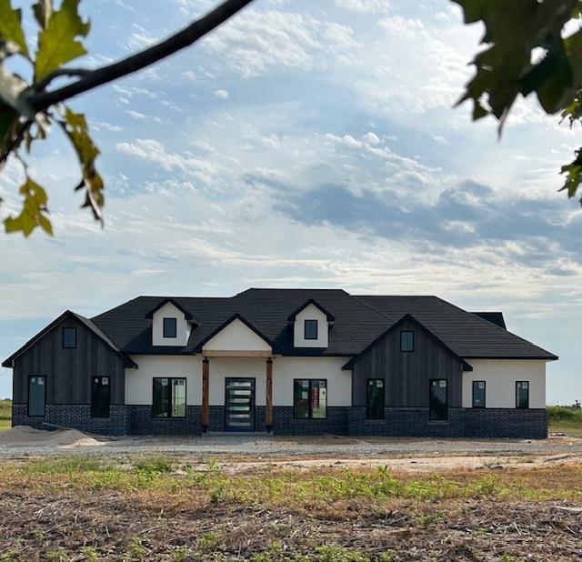
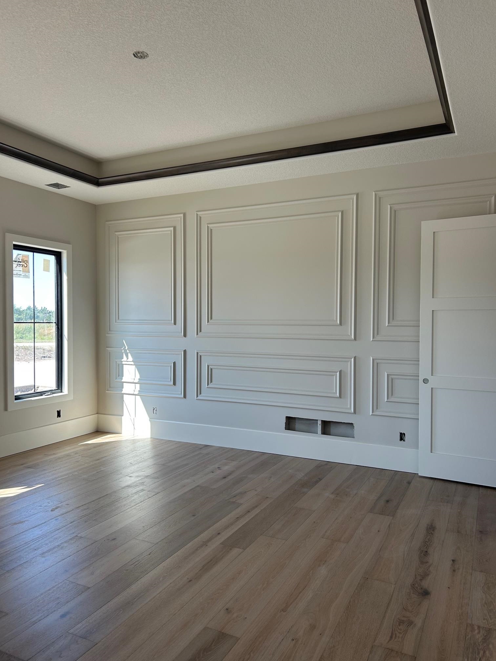
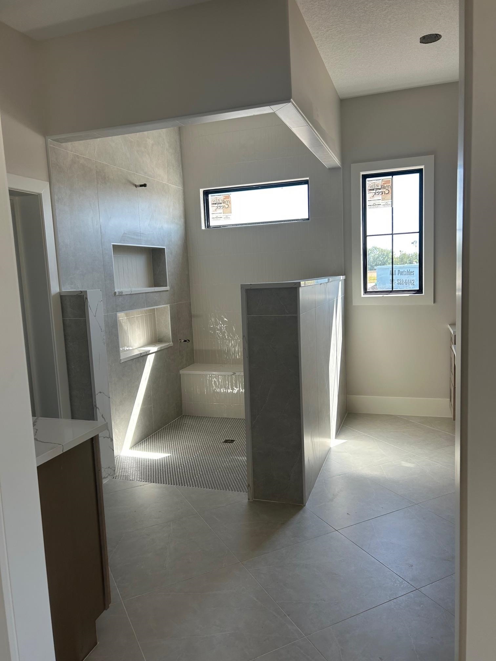


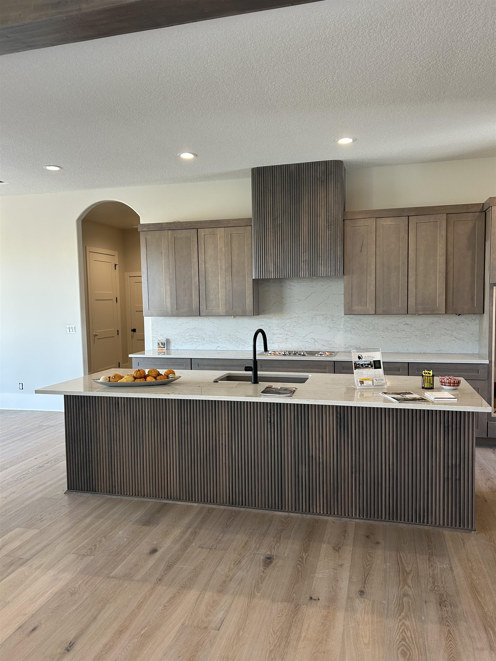
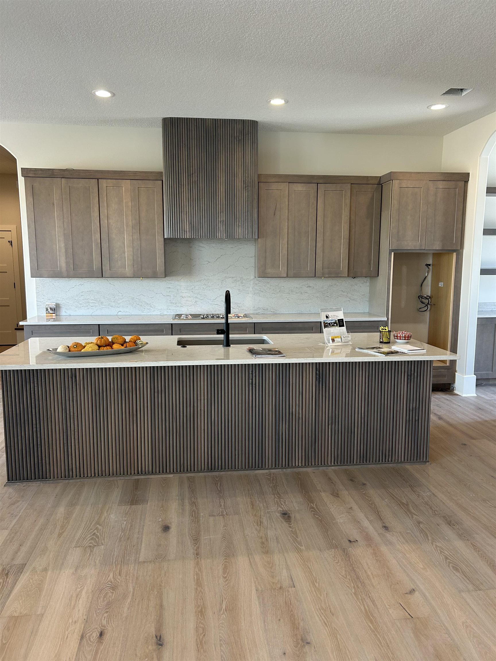
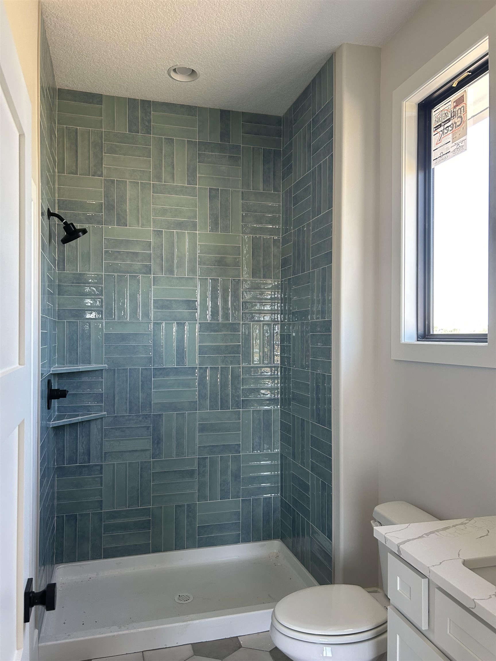
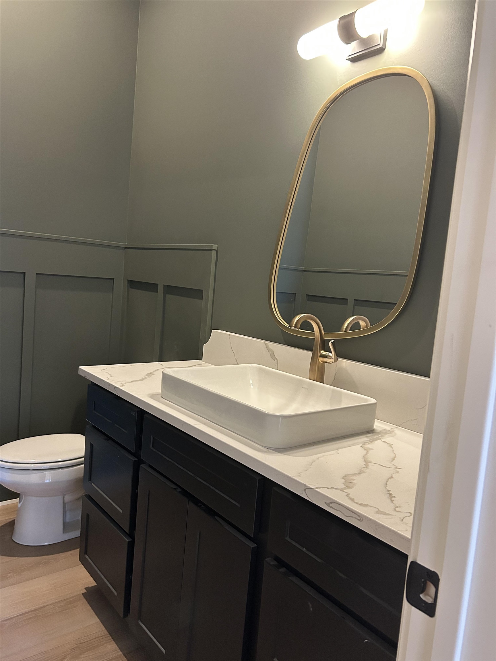
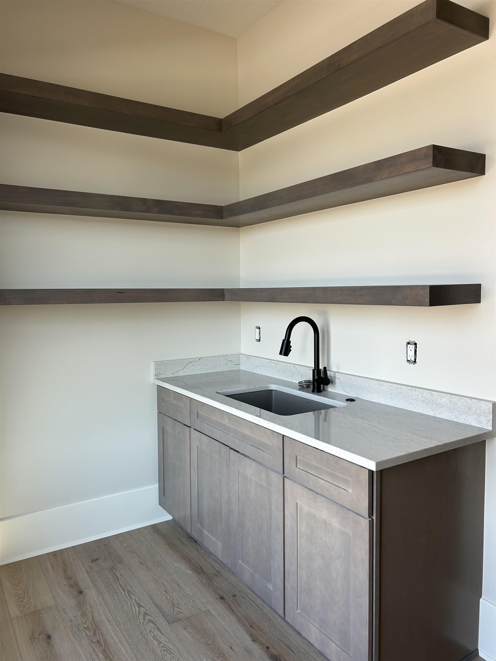

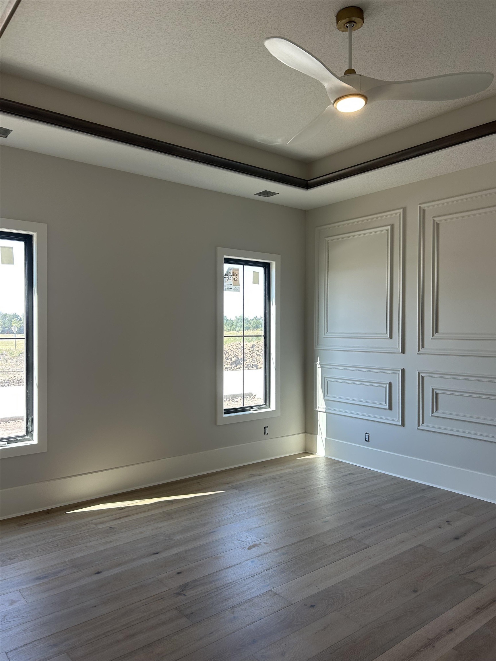
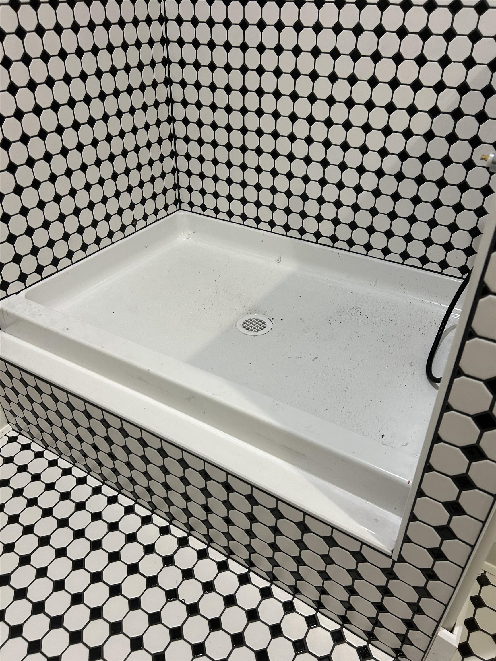

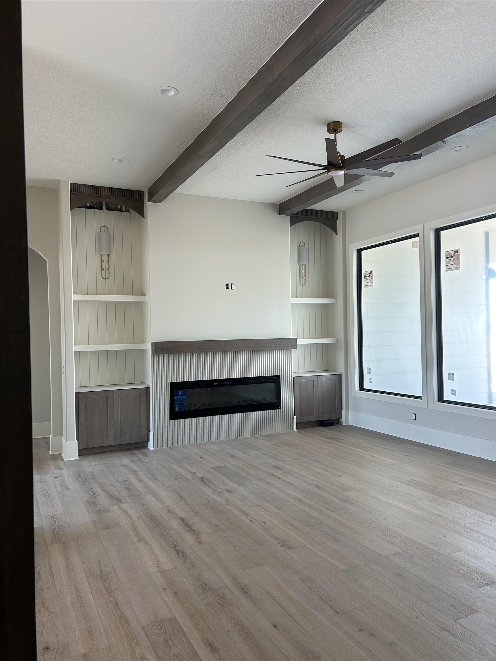


At a Glance
- Builder: Nottingham Estates
- Year built: 2025
- Bedrooms: 4
- Bathrooms: 4
- Half Baths: 1
- Garage Size: Attached, Oversized, Side Load, Zero Entry, 3
- Area, sq ft: 3,708 sq ft
- Floors: Hardwood
- Date added: Added 10 months ago
- Levels: One
Description
- Description: Stunning New Home on 3.3 Acres – Modern Luxury Meets Serene Living Welcome to your dream home nestled on a beautiful 3.3-acre lot, where modern sophistication blends seamlessly with peaceful country charm. This brand-new residence offers luxurious finishes, spacious design, and exceptional craftsmanship throughout. Step into the impressive master suite, featuring a striking coffered ceiling that adds depth and elegance to your private retreat. The en-suite bath is equally impressive, with granite vanity sinks and high-end finishes for a spa-like experience. The heart of the home is a chef-inspired kitchen showcasing upper-end modern cabinetry, a dark, bold center island, and thoughtfully staggered layout with crown molding detail. The custom range hood is a true centerpiece, complemented by gleaming granite countertops and a large granite island — perfect for entertaining or everyday living. Every bathroom in the home includes granite sink vanities, reflecting the home's consistent commitment to quality and design. With paved roads leading you home, enjoy the convenience of easy access along with the beauty and space that 3.3 acres provides. This home is perfect for those seeking elegance, privacy, and modern comfort — all in a picturesque setting. Show all description
Community
- School District: Rose Hill Public Schools (USD 394)
- Elementary School: Rose Hill
- Middle School: Rose Hill
- High School: Rose Hill
- Community: The Estates at Wandering Oaks
Rooms in Detail
- Rooms: Room type Dimensions Level Master Bedroom 15 x 16 Main Living Room 23 x 22 Main Kitchen 12 x 22 Main
- Living Room: 3708
- Master Bedroom: Master Bdrm on Main Level, Split Bedroom Plan, Master Bedroom Bath, Shower/Master Bedroom, Two Sinks, Quartz Counters, Water Closet
- Appliances: Dishwasher, Disposal, Range
- Laundry: Main Floor, Separate Room, 220 equipment, Sink
Listing Record
- MLS ID: SCK654888
- Status: Active
Financial
- Tax Year: 2025
Additional Details
- Basement: None
- Roof: Composition
- Heating: Forced Air
- Cooling: Central Air, Zoned, Electric
- Exterior Amenities: Irrigation Well, Storm Shelter, Zero Step Entry, Frame w/More than 50% Mas
- Interior Amenities: Ceiling Fan(s), Walk-In Closet(s), Vaulted Ceiling(s)
- Approximate Age: Under Construction
Agent Contact
- List Office Name: Reece Nichols South Central Kansas
- Listing Agent: Cheryl, Hadley Ayala
- Agent Phone: (316) 214-3345
Location
- CountyOrParish: Sedgwick
- Directions: Corner of 47th and South Greenwich, head east onto Quail Creek Dr