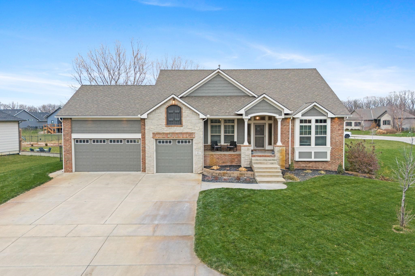
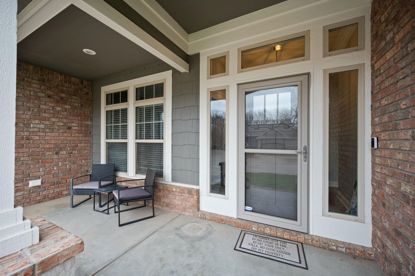

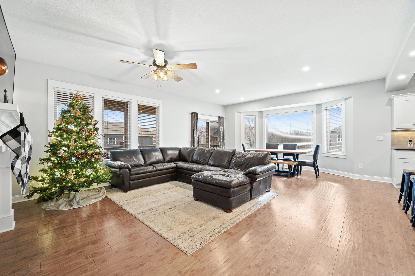
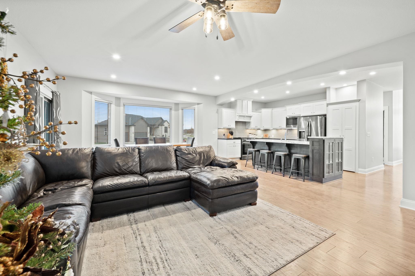
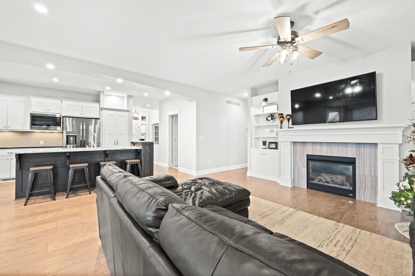
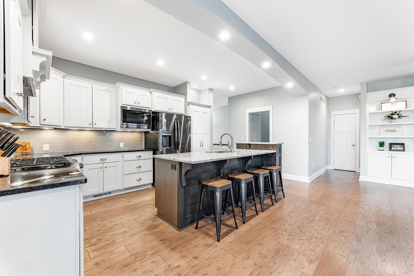
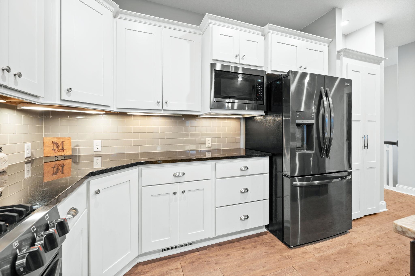
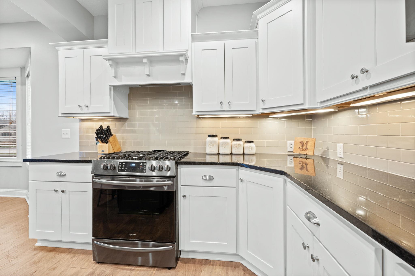
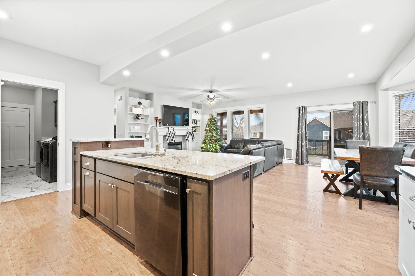
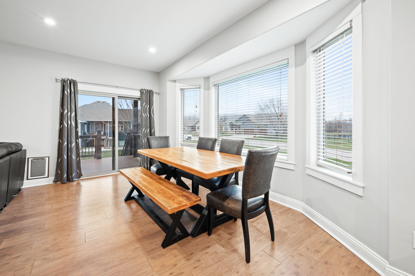
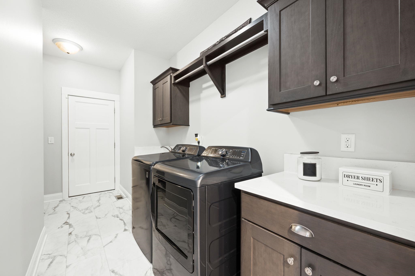
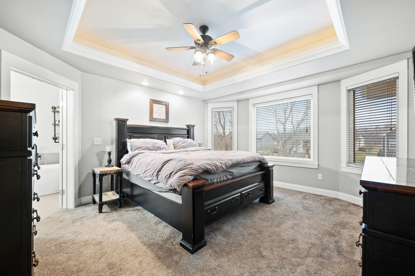
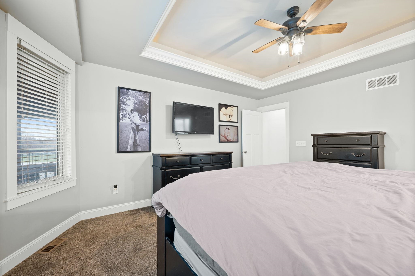
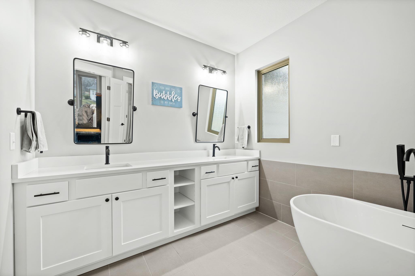
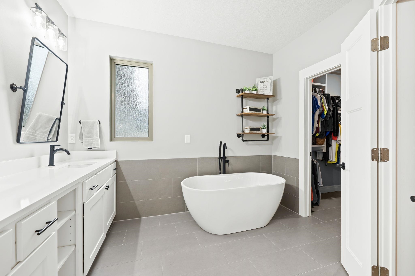
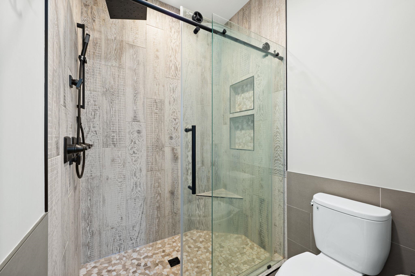

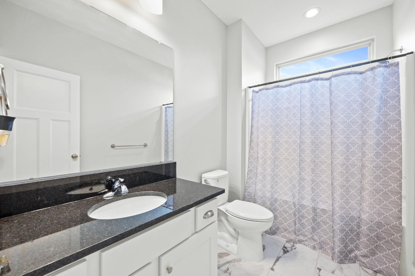
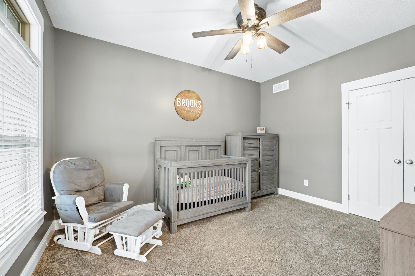
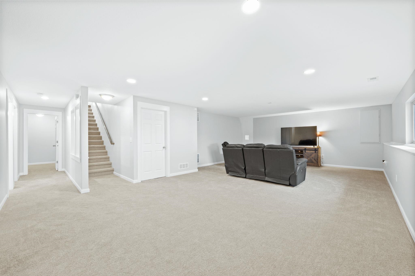

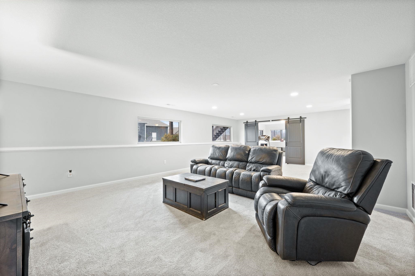
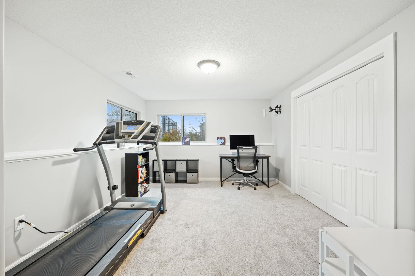
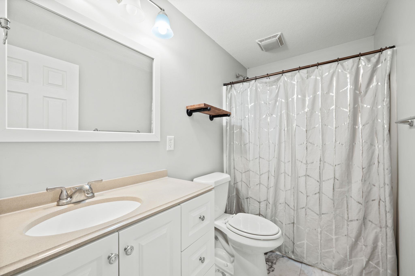
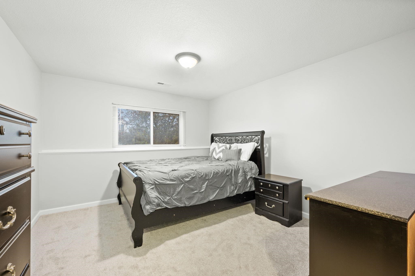
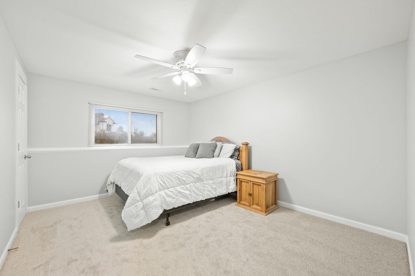
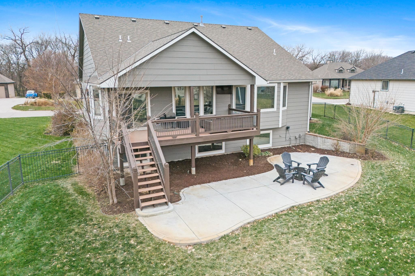
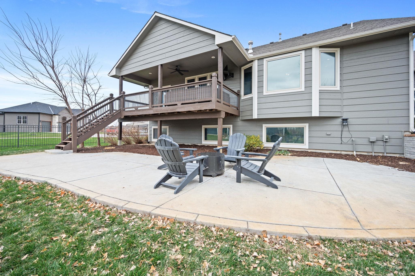
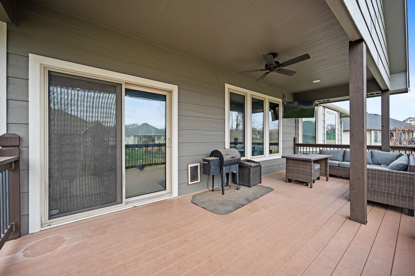

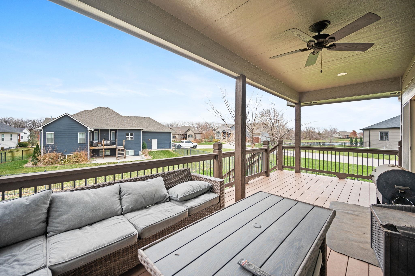

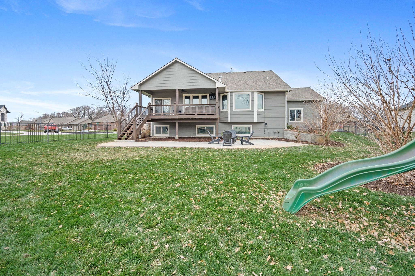
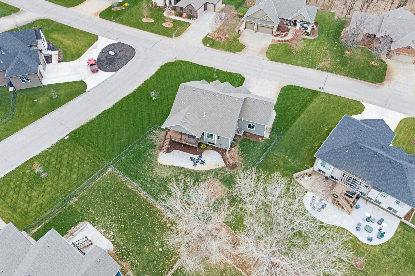
At a Glance
- Year built: 2014
- Bedrooms: 6
- Bathrooms: 3
- Half Baths: 0
- Garage Size: Attached, Opener, 3
- Area, sq ft: 3,240 sq ft
- Date added: Added 3 months ago
- Levels: One
Description
- Description: This spacious, move-in-ready home boasts all-new interior and exterior paint, with high-end finishes throughout. Located in the desirable Valley Creek Estates, the home offers a perfect blend of comfort and luxury. With more than 3, 200 sq. feet of finished livng space including 6 bedrooms and 3 bathrooms, there is room for everyone! As you enter, you'll appreciate the designated foyer that lead to the open-concept living space. The kitchen boasts an island, all new appliances, includuing a gas range, and walkin pantry. The kitchen overlooks a large living space with custom built-ins, fireplace and dining area. You'll appreciate the tinted windows facing the east and the covered composite deck for your morning coffee and sunrise views. The primary bedroom is sure to impress and has an amazing onsuite including double sinks, separate soaker tub and tiled shower and a huge walk-in closet. Downstairs, you'll find 3 additional bedrooms, 1 bathroom, large rec room with viewout windows, brand new carpet and plenty of storage! Enjoy the coveted Valley Creek Estates and all the amenities including a pond, swimming pool and very little drive-thru traffic. This Prairie Construction build is like-new with only 1 year of specials left! Show all description
Community
- School District: Valley Center Pub School (USD 262)
- Elementary School: Valley Center
- Middle School: Valley Center
- High School: Valley Center
- Community: VALLEY CREEK ESTATES
Rooms in Detail
- Rooms: Room type Dimensions Level Master Bedroom 15.1 x 14 Main Living Room 15.1 x 15.4 Main Kitchen 17.1 x 12.8 Main
- Living Room: 3240
- Master Bedroom: Master Bdrm on Main Level, Sep. Tub/Shower/Mstr Bdrm, Two Sinks, Granite Counters, Water Closet
- Appliances: Dishwasher, Disposal, Microwave, Refrigerator, Range
- Laundry: Main Floor, 220 equipment, Sink
Listing Record
- MLS ID: SCK649947
- Status: Sold-Co-Op w/mbr
Financial
- Tax Year: 2024
Additional Details
- Basement: Finished
- Exterior Material: Stone
- Roof: Composition
- Heating: Forced Air, Natural Gas
- Cooling: Central Air, Electric
- Exterior Amenities: Guttering - ALL, Irrigation Well, Sprinkler System, Frame w/Less than 50% Mas, Brick
- Interior Amenities: Ceiling Fan(s), Walk-In Closet(s), Window Coverings-Part
- Approximate Age: 6 - 10 Years
Agent Contact
- List Office Name: Bricktown ICT Realty
- Listing Agent: Tessa, Konen
Location
- CountyOrParish: Sedgwick
- Directions: From north west street and west 81st street north, go east on west 81st to valley creek drive (entrance of valley creek estates) continue to valley creek drive home will be on the east corner of valley creek drive and backwoods drive.